1957 Turnstone, Redmond, OR 97756
Local realty services provided by:Better Homes and Gardens Real Estate Equinox

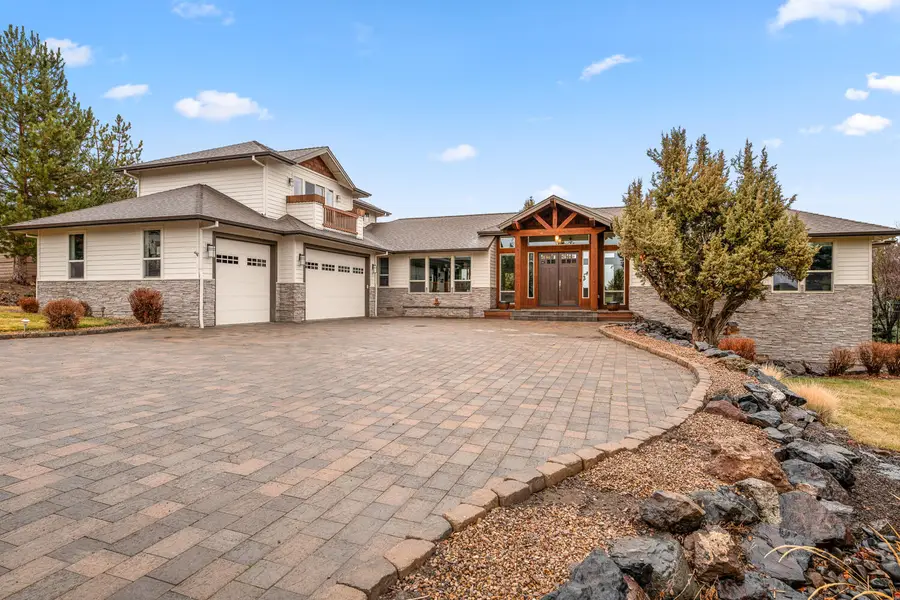
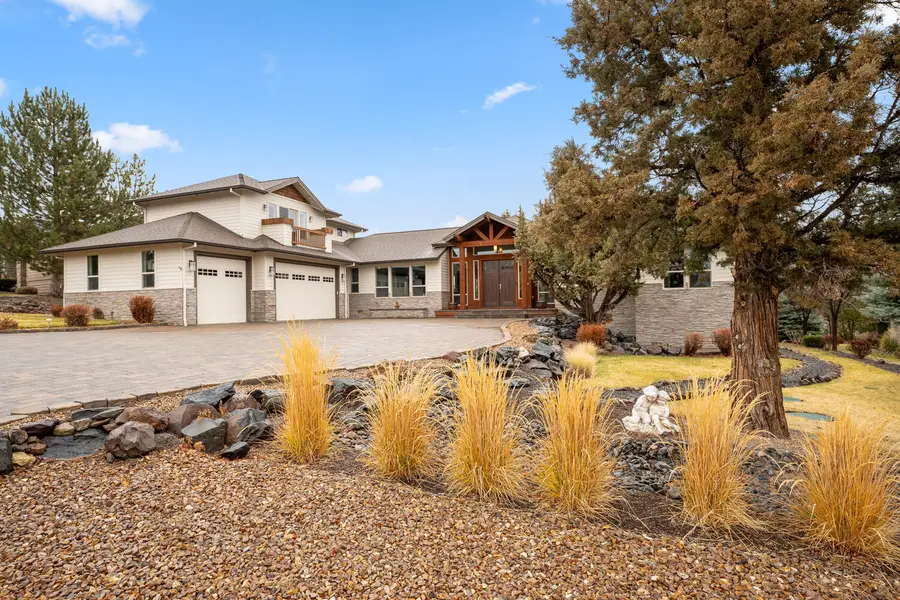
1957 Turnstone,Redmond, OR 97756
$950,000
- 3 Beds
- 4 Baths
- 3,266 sq. ft.
- Single family
- Pending
Listed by:tammy caruso
Office:exp realty, llc.
MLS#:220193179
Source:OR_SOMLS
Price summary
- Price:$950,000
- Price per sq. ft.:$290.88
About this home
The Ridge At Eagle Crest. Located on the golf course, this beautiful custom built home has one of the best settings and views! The first thing you notice is the curb appeal! The long driveway, 3 car garage and gorgeous exterior, beautifully compliment the designer finishes and incredible golf course view you will find inside. The open great room concept features floor to ceiling windows, hardwood flooring, island kitchen with granite counters, stainless steel appliances and shares a double sided fireplace with the private office. The Primary suite is located on the main floor along with 2 additional bedrooms, full bath, utility room, power room and pantry. Upstairs is a huge multi-purpose room that could be a private suite with full bath and beautiful views. The yard is landscaped with sprinklers. This home is loaded with upgrades and luxury finishes throughout. Eagle Crest owners enjoy three golf courses, three sports centers, a day spa, and miles of walking and biking trails.
Contact an agent
Home facts
- Year built:2014
- Listing Id #:220193179
- Added:259 day(s) ago
- Updated:July 31, 2025 at 11:53 PM
Rooms and interior
- Bedrooms:3
- Total bathrooms:4
- Full bathrooms:3
- Half bathrooms:1
- Living area:3,266 sq. ft.
Heating and cooling
- Cooling:Central Air, ENERGY STAR Qualified Equipment, Heat Pump, Whole House Fan
- Heating:ENERGY STAR Qualified Equipment, Forced Air, Propane
Structure and exterior
- Roof:Asphalt
- Year built:2014
- Building area:3,266 sq. ft.
- Lot area:0.29 Acres
Utilities
- Water:Backflow Domestic, Backflow Irrigation, Water Meter
- Sewer:Septic Tank
Finances and disclosures
- Price:$950,000
- Price per sq. ft.:$290.88
- Tax amount:$13,632 (2024)
New listings near 1957 Turnstone
- New
 $499,000Active3 beds 2 baths1,350 sq. ft.
$499,000Active3 beds 2 baths1,350 sq. ft.3351 W Antler, Redmond, OR 97756
MLS# 220207692Listed by: REAL BROKER - New
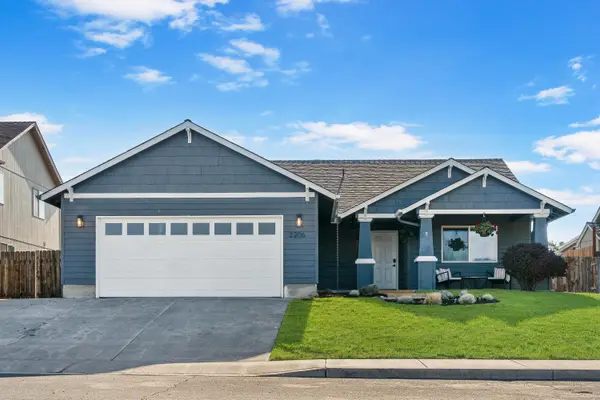 $465,000Active3 beds 2 baths1,552 sq. ft.
$465,000Active3 beds 2 baths1,552 sq. ft.2206 NW 8th, Redmond, OR 97756
MLS# 220207693Listed by: CASCADE HASSON SIR - New
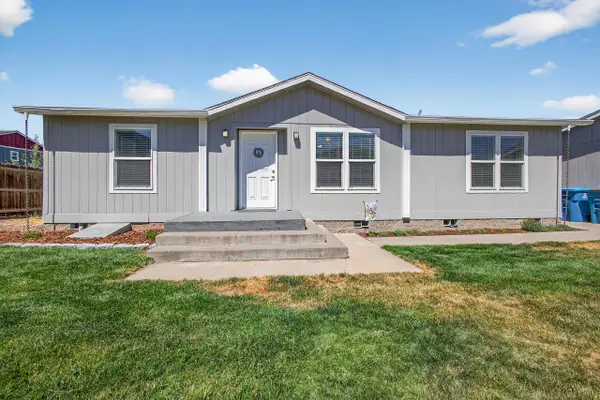 $385,000Active3 beds 2 baths1,188 sq. ft.
$385,000Active3 beds 2 baths1,188 sq. ft.841 NE Shoshone, Redmond, OR 97756
MLS# 220207626Listed by: NINEBARK REAL ESTATE - New
 $549,900Active4 beds 2 baths1,979 sq. ft.
$549,900Active4 beds 2 baths1,979 sq. ft.2443 NW Ivy, Redmond, OR 97756
MLS# 220207659Listed by: KELLER WILLIAMS REALTY CENTRAL OREGON - New
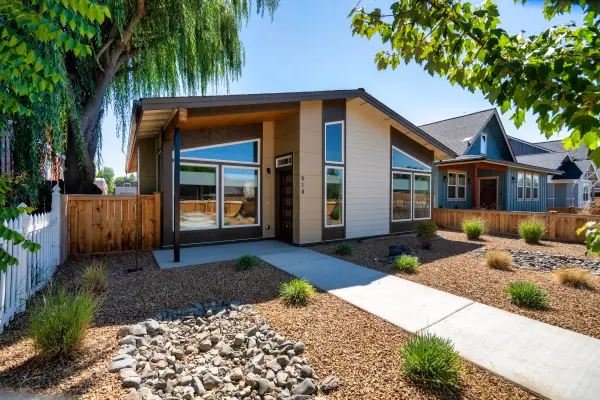 $519,000Active3 beds 2 baths1,627 sq. ft.
$519,000Active3 beds 2 baths1,627 sq. ft.914 NW 19th, Redmond, OR 97756
MLS# 220207637Listed by: WINDERMERE REALTY TRUST - New
 $529,000Active2 beds 2 baths1,180 sq. ft.
$529,000Active2 beds 2 baths1,180 sq. ft.4166 SW 47th, Redmond, OR 97756
MLS# 220207639Listed by: MORE REALTY, INC. - Open Sat, 11am to 1pmNew
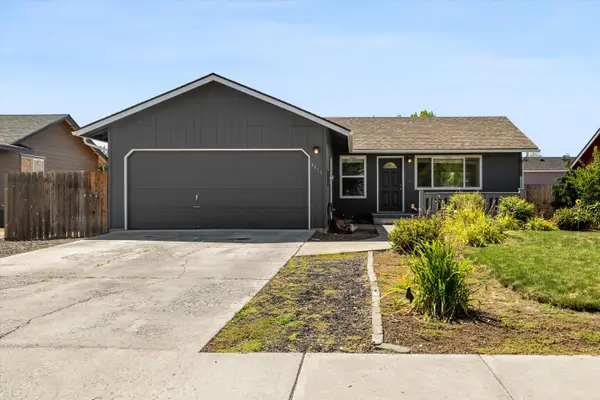 $409,000Active3 beds 2 baths1,008 sq. ft.
$409,000Active3 beds 2 baths1,008 sq. ft.3016 SW Pumice, Redmond, OR 97756
MLS# 220207574Listed by: KELLER WILLIAMS REALTY CENTRAL OREGON - New
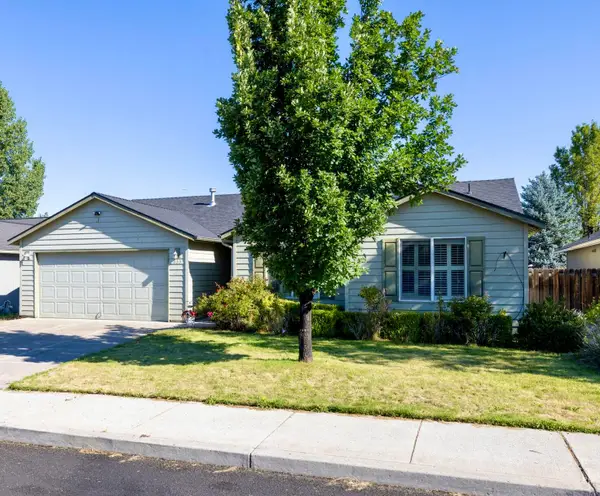 $420,000Active3 beds 2 baths1,502 sq. ft.
$420,000Active3 beds 2 baths1,502 sq. ft.835 NE Nickernut, Redmond, OR 97756
MLS# 220207605Listed by: WINDERMERE REALTY TRUST - Open Sat, 11am to 1pmNew
 $469,000Active3 beds 3 baths1,951 sq. ft.
$469,000Active3 beds 3 baths1,951 sq. ft.728 NE Apache, Redmond, OR 97756
MLS# 220207586Listed by: RE/MAX KEY PROPERTIES - New
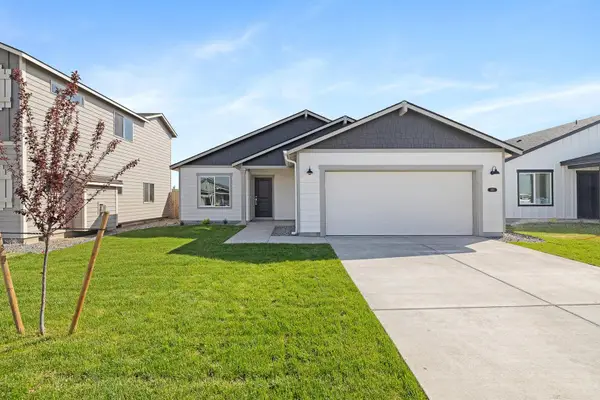 $499,900Active3 beds 2 baths1,488 sq. ft.
$499,900Active3 beds 2 baths1,488 sq. ft.1178 NW Varnish, Redmond, OR 97756
MLS# 220207581Listed by: PACWEST REALTY GROUP
