2076 SW 58th, Redmond, OR 97756
Local realty services provided by:Better Homes and Gardens Real Estate Equinox
2076 SW 58th,Redmond, OR 97756
$1,699,000
- 5 Beds
- 3 Baths
- 3,653 sq. ft.
- Single family
- Active
Listed by:jenn l schaake
Office:cascade hasson sir
MLS#:220203242
Source:OR_SOMLS
Price summary
- Price:$1,699,000
- Price per sq. ft.:$465.1
About this home
Discover peace, privacy, and panoramic Cascade Mountain views--where eagles soar, deer roam, and the city feels far away. Nestled on 4.23 acres—with 1.5 acres of COI irrigation, this fully renovated 5-bed, 3-bath home offers 3,653 sq. ft. of refined living space. The heart of the home is the sunshine streamed open-concept gourmet kitchen with high-end appliances, large pantry, and seamless flow to the covered patio and BBQ area. Ideal for multi-generational living or remote work with 2 living rooms, bonus room, and office. Relax on the wraparound deck, enjoy the fireplace by the pond, or explore the custom treehouse. The 30'x40' heated shop has an office, tack room, and trailer turnaround. The property includes a fenced garden, greenhouse, chicken coop, corral and paddock. Convenience and ease with an underground pressurized irrigation system in the front pasture and a second pond with in-ground irrigation for the back field. A rare blend of rural charm and luxury living—welcome home!
Contact an agent
Home facts
- Year built:1969
- Listing ID #:220203242
- Added:113 day(s) ago
- Updated:September 26, 2025 at 02:47 PM
Rooms and interior
- Bedrooms:5
- Total bathrooms:3
- Full bathrooms:3
- Living area:3,653 sq. ft.
Heating and cooling
- Cooling:Central Air, Heat Pump, Zoned
- Heating:Forced Air, Heat Pump, Propane, Wood
Structure and exterior
- Roof:Composition
- Year built:1969
- Building area:3,653 sq. ft.
- Lot area:4.23 Acres
Utilities
- Water:Well
- Sewer:Capping Fill, Septic Tank
Finances and disclosures
- Price:$1,699,000
- Price per sq. ft.:$465.1
- Tax amount:$7,051 (2024)
New listings near 2076 SW 58th
- New
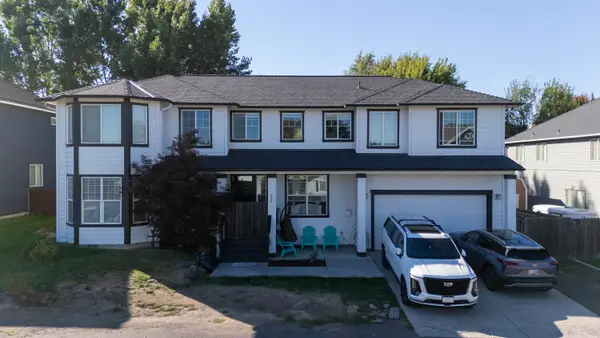 $815,000Active6 beds 4 baths3,000 sq. ft.
$815,000Active6 beds 4 baths3,000 sq. ft.628 NE Apache, Redmond, OR 97756
MLS# 220209754Listed by: BEND PROPERTIES - New
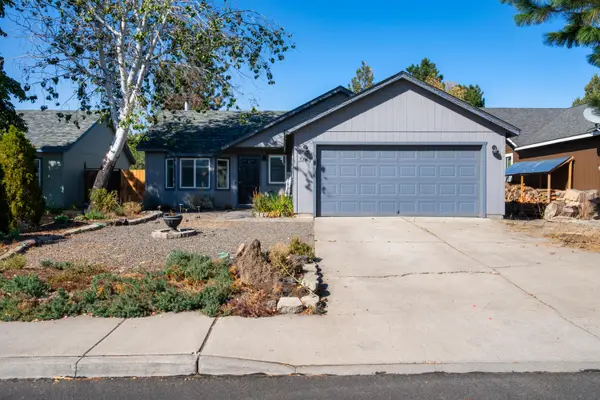 $417,000Active3 beds 2 baths1,134 sq. ft.
$417,000Active3 beds 2 baths1,134 sq. ft.3145 SW Metolius, Redmond, OR 97756
MLS# 220209735Listed by: KELLER WILLIAMS REALTY CENTRAL OREGON - New
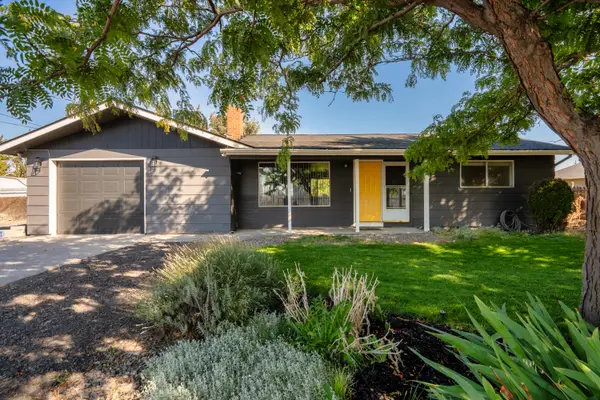 $435,000Active2 beds 1 baths1,136 sq. ft.
$435,000Active2 beds 1 baths1,136 sq. ft.664 SW 35th, Redmond, OR 97756
MLS# 220209738Listed by: KELLER WILLIAMS REALTY CENTRAL OREGON - New
 $699,000Active3 beds 2 baths1,864 sq. ft.
$699,000Active3 beds 2 baths1,864 sq. ft.2525 Cliff Hawk, Redmond, OR 97756
MLS# 220209720Listed by: COLDWELL BANKER BAIN - New
 $435,000Active3 beds 3 baths1,484 sq. ft.
$435,000Active3 beds 3 baths1,484 sq. ft.1100 Golden Pheasant Dr, Redmond, OR 97756
MLS# 615252277Listed by: THINK REAL ESTATE - New
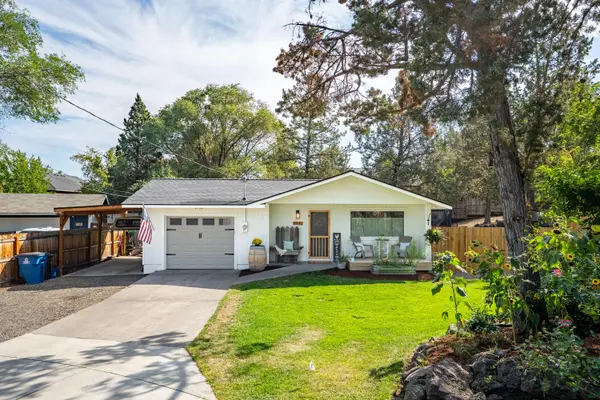 $435,000Active3 beds 1 baths1,056 sq. ft.
$435,000Active3 beds 1 baths1,056 sq. ft.1932 SW Curry, Redmond, OR 97756
MLS# 220209688Listed by: STELLAR REALTY NORTHWEST - New
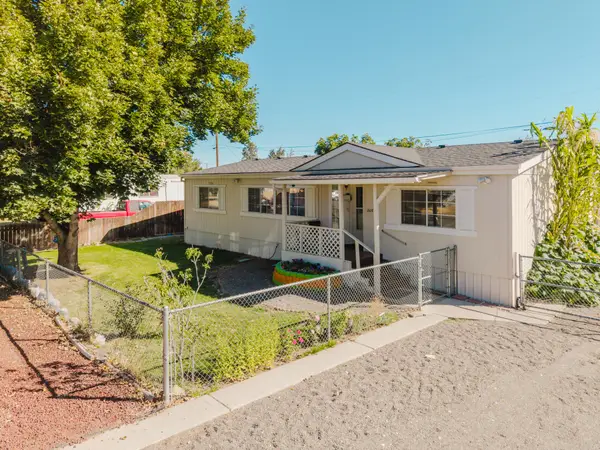 $399,900Active3 beds 2 baths1,323 sq. ft.
$399,900Active3 beds 2 baths1,323 sq. ft.246 SE 6th, Redmond, OR 97756
MLS# 220209690Listed by: WINDERMERE REALTY TRUST - New
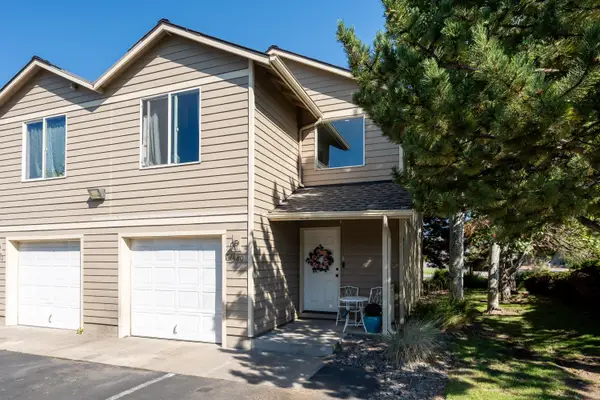 $299,990Active2 beds 3 baths1,500 sq. ft.
$299,990Active2 beds 3 baths1,500 sq. ft.1480 SW 16th, Redmond, OR 97756
MLS# 220209694Listed by: WINDERMERE REALTY TRUST - Open Sat, 11am to 1pmNew
 $670,000Active4 beds 3 baths2,552 sq. ft.
$670,000Active4 beds 3 baths2,552 sq. ft.6649 NW 30th, Redmond, OR 97756
MLS# 220209682Listed by: RE/MAX KEY PROPERTIES - New
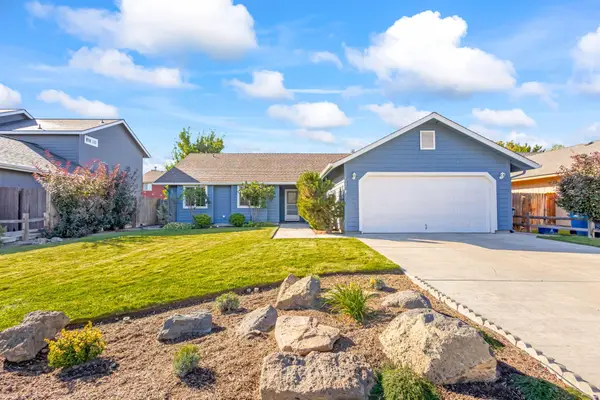 $469,500Active3 beds 2 baths1,634 sq. ft.
$469,500Active3 beds 2 baths1,634 sq. ft.1942 NW Jackpine, Redmond, OR 97756
MLS# 220209674Listed by: RE/MAX KEY PROPERTIES
