20799 NW O'neil, Redmond, OR 97756
Local realty services provided by:Better Homes and Gardens Real Estate Equinox
20799 NW O'neil,Redmond, OR 97756
$1,530,000
- 4 Beds
- 6 Baths
- 5,618 sq. ft.
- Single family
- Active
Listed by: mariah luelling, ryan curtis luelling
Office: stellar realty northwest
MLS#:220205768
Source:OR_SOMLS
Price summary
- Price:$1,530,000
- Price per sq. ft.:$272.34
About this home
Premier Central Oregon property! On a bluff overlooking the Lone Pine Valley with spectacular Cascade, Smith Rocks & Ochoco Mt. views. Private & peaceful 15.16 acres features a custom 5618 sq.ft. home only 4 miles NE of Redmond. The 4+ bedroom, 6 bath showplace boasts stunning views, his & her walk-in closets and baths, & has multigenerational/mother-in-law capabilities downstairs. Dramatic entry with fountain/planter & a beautiful spiral staircase. Multiple ensuites, library, formal living & dining rooms, family room, parlor & office, plus loads of closet space & storage. Beautifully landscaped grounds with private well, underground sprinklers, mature trees, expansive decks for outdoor entertainment & a huge fenced backyard. Attached, air-conditioned & heated workshop and a 42'x48' drive-through RV/shop with four 14'x14' overhead doors. Abundant wildlife & elegant country living at the end of a private lane & only a few minutes from town. Seller downsizing, many furnishings available
Contact an agent
Home facts
- Year built:1979
- Listing ID #:220205768
- Added:157 day(s) ago
- Updated:December 18, 2025 at 03:46 PM
Rooms and interior
- Bedrooms:4
- Total bathrooms:6
- Full bathrooms:4
- Half bathrooms:2
- Living area:5,618 sq. ft.
Heating and cooling
- Cooling:Heat Pump, Zoned
- Heating:Forced Air, Heat Pump, Propane, Wood, Zoned
Structure and exterior
- Roof:Composition
- Year built:1979
- Building area:5,618 sq. ft.
- Lot area:15.16 Acres
Utilities
- Water:Private, Well
- Sewer:Septic Tank, Standard Leach Field
Finances and disclosures
- Price:$1,530,000
- Price per sq. ft.:$272.34
- Tax amount:$8,920 (2024)
New listings near 20799 NW O'neil
- Open Sat, 12 to 2pmNew
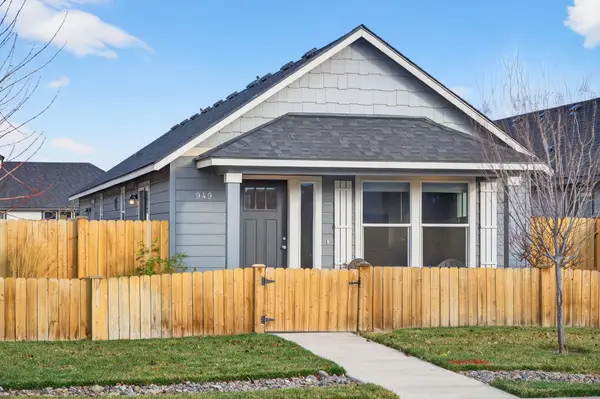 $375,000Active2 beds 1 baths880 sq. ft.
$375,000Active2 beds 1 baths880 sq. ft.949 NW Upas, Redmond, OR 97756
MLS# 220212996Listed by: CASCADE HASSON SIR - New
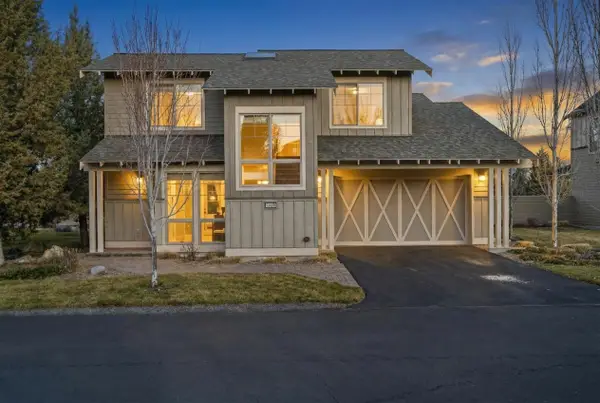 $625,000Active3 beds 3 baths1,953 sq. ft.
$625,000Active3 beds 3 baths1,953 sq. ft.11090 Desert Sky, Redmond, OR 97756
MLS# 220212988Listed by: STELLAR REALTY NORTHWEST - Open Sat, 12 to 2pmNew
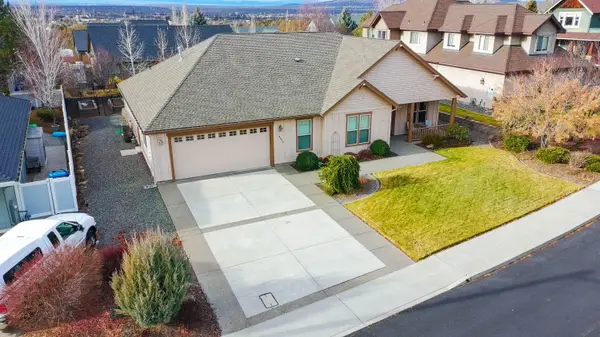 $699,900Active3 beds 3 baths2,175 sq. ft.
$699,900Active3 beds 3 baths2,175 sq. ft.3571 SW 36th, Redmond, OR 97756
MLS# 220212982Listed by: TIM DAVIS GROUP CENTRAL OREGON - New
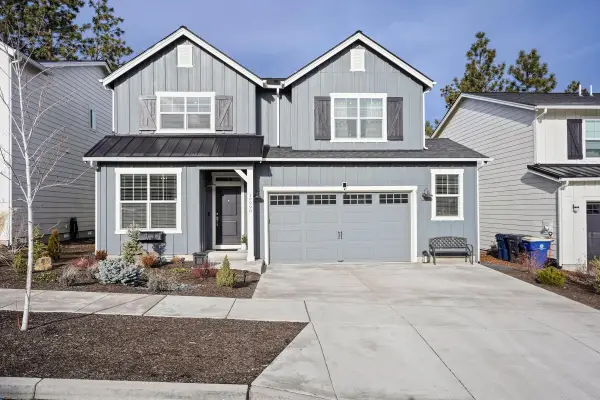 $699,900Active4 beds 3 baths2,385 sq. ft.
$699,900Active4 beds 3 baths2,385 sq. ft.4303 SW Rhyolite, Redmond, OR 97756
MLS# 220212938Listed by: HARCOURTS THE GARNER GROUP REAL ESTATE - New
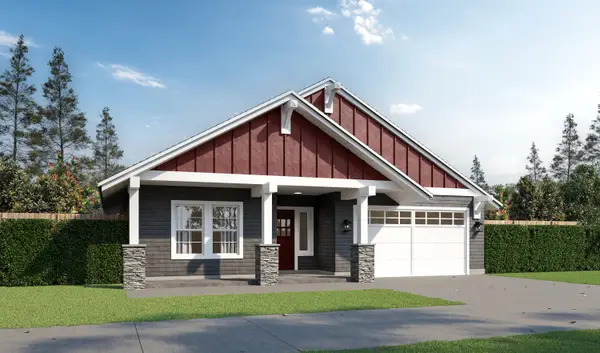 $599,900Active3 beds 2 baths1,552 sq. ft.
$599,900Active3 beds 2 baths1,552 sq. ft.4015 SW 38th, Redmond, OR 97756
MLS# 220212901Listed by: KELLER WILLIAMS REALTY CENTRAL OREGON - New
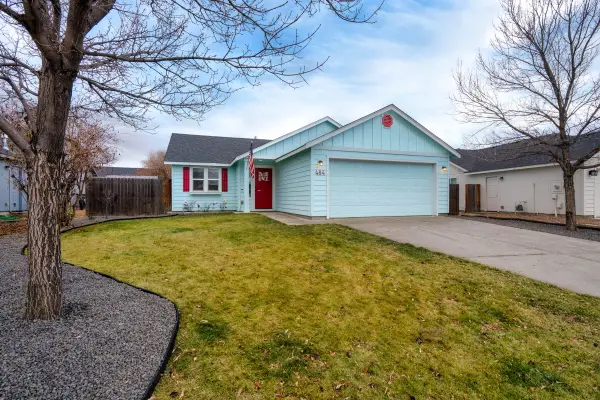 $379,900Active2 beds 2 baths1,031 sq. ft.
$379,900Active2 beds 2 baths1,031 sq. ft.484 NE Spruce, Redmond, OR 97756
MLS# 220212895Listed by: JOHN L SCOTT BEND - New
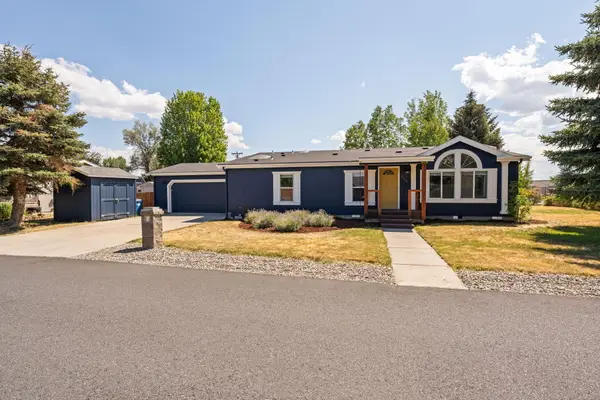 $429,900Active3 beds 2 baths1,901 sq. ft.
$429,900Active3 beds 2 baths1,901 sq. ft.604 NE Shoshone, Redmond, OR 97756
MLS# 220212887Listed by: STELLAR REALTY NORTHWEST - New
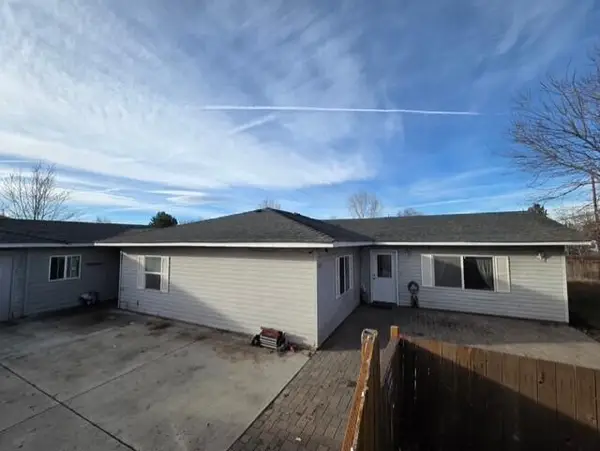 $479,000Active3 beds 2 baths2,508 sq. ft.
$479,000Active3 beds 2 baths2,508 sq. ft.2310 W Antler, Redmond, OR 97756
MLS# 220212879Listed by: CENTURY 21 NORTH HOMES REALTY - Open Sat, 10am to 12pmNew
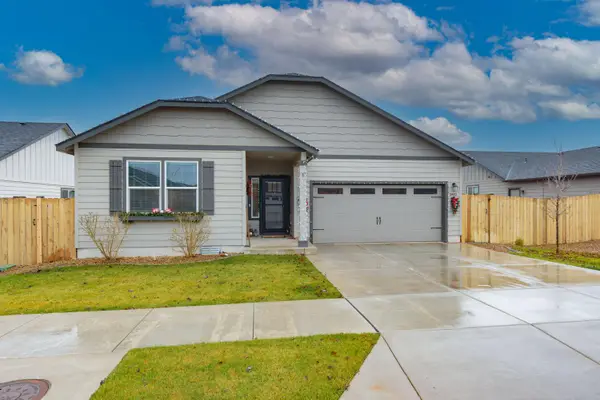 $565,000Active4 beds 2 baths1,979 sq. ft.
$565,000Active4 beds 2 baths1,979 sq. ft.3812 SW Pumice, Redmond, OR 97756
MLS# 220212804Listed by: PREFERRED RESIDENTIAL - New
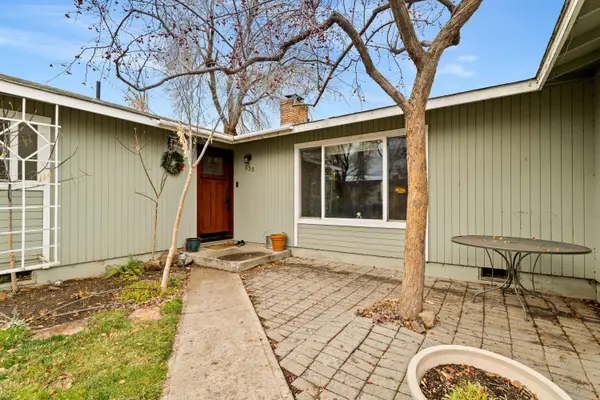 $465,000Active4 beds 2 baths1,814 sq. ft.
$465,000Active4 beds 2 baths1,814 sq. ft.533 NW 7th, Redmond, OR 97756
MLS# 220212815Listed by: RE/MAX KEY PROPERTIES
