2111 SW 43rd, Redmond, OR 97756
Local realty services provided by:Better Homes and Gardens Real Estate Equinox
2111 SW 43rd,Redmond, OR 97756
$624,900
- 4 Beds
- 3 Baths
- 2,387 sq. ft.
- Single family
- Active
Listed by: shelley griffin
Office: harcourts the garner group real estate
MLS#:220208261
Source:OR_SOMLS
Price summary
- Price:$624,900
- Price per sq. ft.:$261.79
About this home
Welcome to Starview, a stunning a stunning new Stone Bridge Homes NW community in SW Redmond. This thoughtfully designed home offers a functional, open-concept layout for perfect modern living. The main level features a spacious kitchen with a large central island, a great room with a cozy gas fireplace, and a covered patio that extends your living space outdoors. A versatile den or 4th bedroom adds flexibility for guests or a home office. Upstairs, the primary suite boasts dual vanities, a walk-in closet, and a beautifully tiled shower. Two additional bedrooms, a full bath, a convenient utility room, and a generous bonus room complete with upper level. With timeless, modern finishes throughout and a location just minutes from Hwy 97, Redmond's shops, schools, and dining-and an easy drive to Bend-this home blends style, comfort, and convenience for today's lifestyle.
Contact an agent
Home facts
- Year built:2025
- Listing ID #:220208261
- Added:107 day(s) ago
- Updated:December 10, 2025 at 08:17 PM
Rooms and interior
- Bedrooms:4
- Total bathrooms:3
- Full bathrooms:2
- Half bathrooms:1
- Living area:2,387 sq. ft.
Heating and cooling
- Heating:Forced Air, Natural Gas
Structure and exterior
- Roof:Composition, Metal
- Year built:2025
- Building area:2,387 sq. ft.
- Lot area:0.13 Acres
Utilities
- Water:Public
- Sewer:Public Sewer
Finances and disclosures
- Price:$624,900
- Price per sq. ft.:$261.79
- Tax amount:$108 (2025)
New listings near 2111 SW 43rd
- New
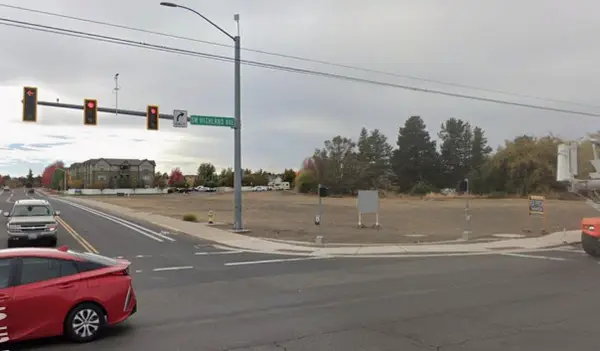 $1,150,000Active2.21 Acres
$1,150,000Active2.21 AcresSw 27th, Redmond, OR 97756
MLS# 220212814Listed by: CENTURY 21 NORTH HOMES REALTY - New
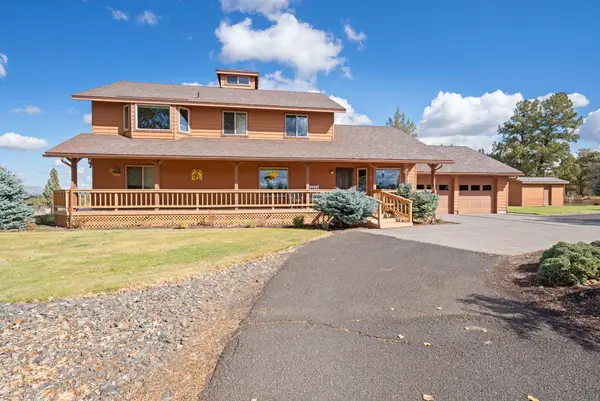 $799,900Active3 beds 3 baths2,624 sq. ft.
$799,900Active3 beds 3 baths2,624 sq. ft.5745 NW Homestead, Redmond, OR 97756
MLS# 220212512Listed by: STELLAR REALTY NORTHWEST - New
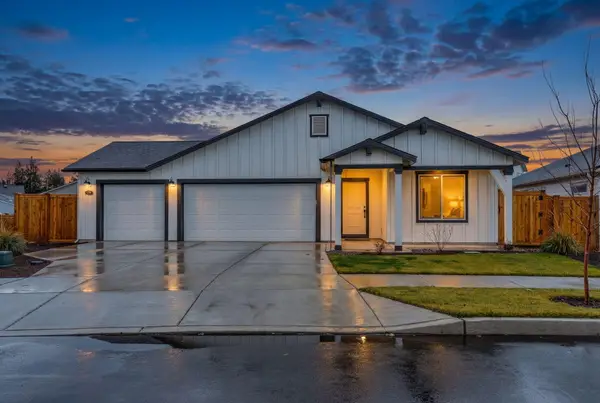 $575,900Active3 beds 2 baths1,702 sq. ft.
$575,900Active3 beds 2 baths1,702 sq. ft.1062 NW Walnut, Redmond, OR 97756
MLS# 220212765Listed by: KELLER WILLIAMS REALTY CENTRAL OREGON - New
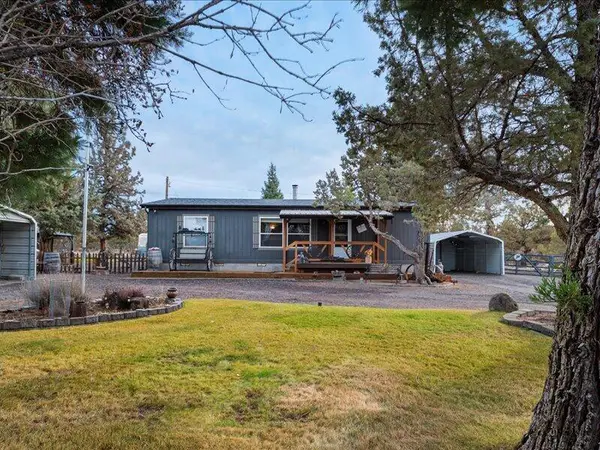 $675,000Active2 beds 2 baths1,188 sq. ft.
$675,000Active2 beds 2 baths1,188 sq. ft.4572 NW 49th Nw, Redmond, OR 97756
MLS# 220212781Listed by: HOMESMART REALTY GROUP - New
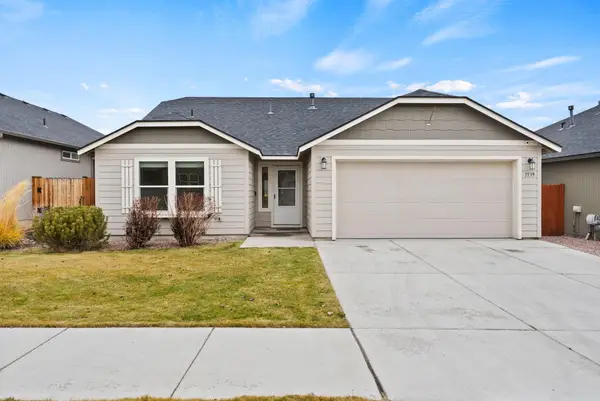 $439,900Active3 beds 2 baths1,408 sq. ft.
$439,900Active3 beds 2 baths1,408 sq. ft.3539 SW Pumice Stone, Redmond, OR 97756
MLS# 220212775Listed by: BEND PREMIER REAL ESTATE LLC - Open Fri, 11am to 1pmNew
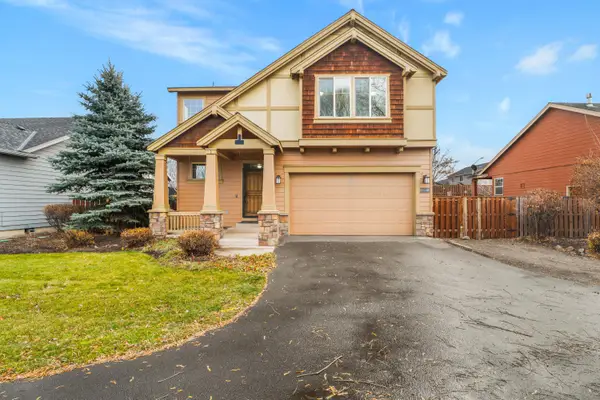 $469,000Active4 beds 3 baths2,154 sq. ft.
$469,000Active4 beds 3 baths2,154 sq. ft.660 NW Greenwood, Redmond, OR 97756
MLS# 220212780Listed by: REALTY ONE GROUP DISCOVERY - New
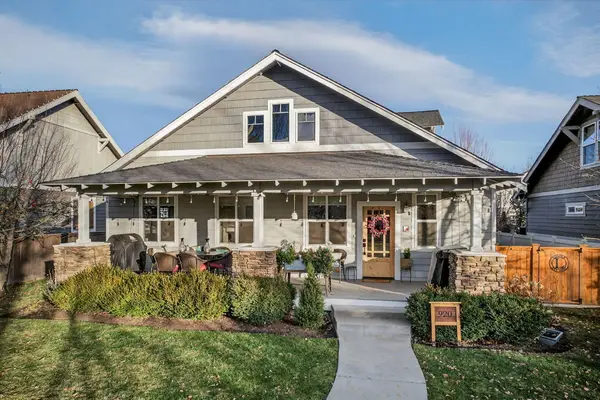 $755,000Active3 beds 2 baths2,344 sq. ft.
$755,000Active3 beds 2 baths2,344 sq. ft.920 NW 15th, Redmond, OR 97756
MLS# 220212772Listed by: JEFF LARKIN REALTY - New
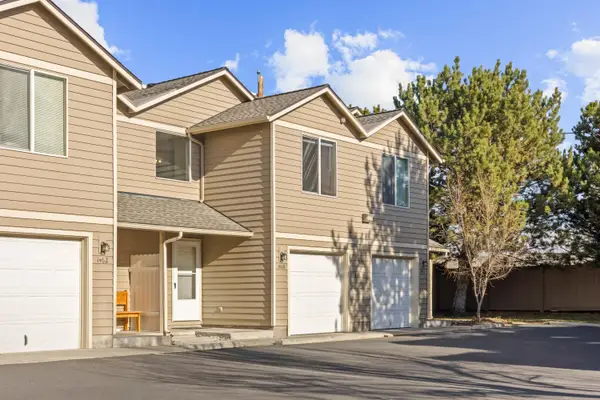 $289,900Active2 beds 3 baths1,505 sq. ft.
$289,900Active2 beds 3 baths1,505 sq. ft.1464 SW 16th, Redmond, OR 97756
MLS# 220212749Listed by: STELLAR REALTY NORTHWEST - New
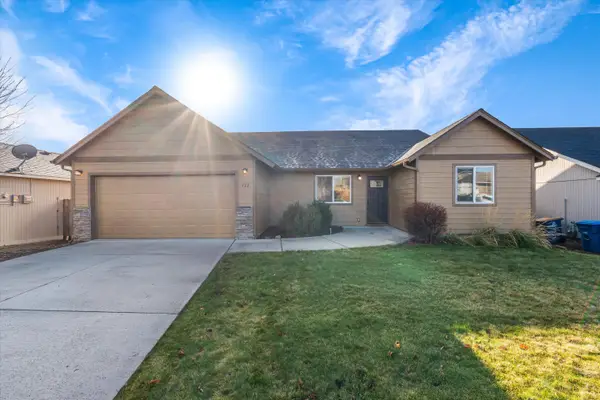 $545,000Active4 beds 2 baths1,894 sq. ft.
$545,000Active4 beds 2 baths1,894 sq. ft.722 NE Redwood, Redmond, OR 97756
MLS# 220212740Listed by: JOHN L SCOTT BEND - New
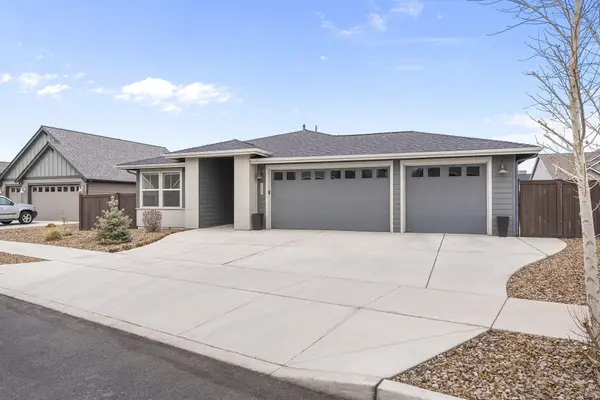 $689,900Active4 beds 2 baths1,959 sq. ft.
$689,900Active4 beds 2 baths1,959 sq. ft.4327 SW Badger Creek, Redmond, OR 97756
MLS# 220212733Listed by: REAL BROKER
