2250 NW Jackpine, Redmond, OR 97756
Local realty services provided by:Better Homes and Gardens Real Estate Equinox
2250 NW Jackpine,Redmond, OR 97756
$559,000
- 3 Beds
- 3 Baths
- 2,056 sq. ft.
- Single family
- Active
Listed by:jared barnes
Office:save big realty
MLS#:220205955
Source:OR_SOMLS
Price summary
- Price:$559,000
- Price per sq. ft.:$271.89
About this home
This beautiful, updated home in one of Redmond's most desirable neighborhoods comes with the potential to take over a low-interest loan — a game-changer in today's market. Approximate loan balance is $410,000 — ask for details. Located at the end of a quiet cul-de-sac in the sought-after John Tuck Elementary zone, this spacious 3-bed, 2.5-bath home offers 2,056 sq ft of open-concept living with a main-level primary suite and a bonus room perfect for an office or second living area. The heart of the home is the recently remodeled kitchen with quartz countertops, butler's pantry, and a bright, flowing layout ideal for entertaining. Updates include new luxury vinyl plank floors, wool carpet, fresh paint, all new toilets, sink fixtures, and lighting upgrades. Enjoy mountain views of the Sisters from upstairs, a huge backyard ready for your vision, and a friendly, walkable neighborhood close to Dry Canyon trails, food carts, and more.
Contact an agent
Home facts
- Year built:1998
- Listing ID #:220205955
- Added:71 day(s) ago
- Updated:September 26, 2025 at 02:47 PM
Rooms and interior
- Bedrooms:3
- Total bathrooms:3
- Full bathrooms:2
- Half bathrooms:1
- Living area:2,056 sq. ft.
Heating and cooling
- Cooling:Central Air
- Heating:Forced Air
Structure and exterior
- Roof:Composition
- Year built:1998
- Building area:2,056 sq. ft.
- Lot area:0.18 Acres
Utilities
- Water:Public
- Sewer:Public Sewer
Finances and disclosures
- Price:$559,000
- Price per sq. ft.:$271.89
- Tax amount:$3,946 (2024)
New listings near 2250 NW Jackpine
- New
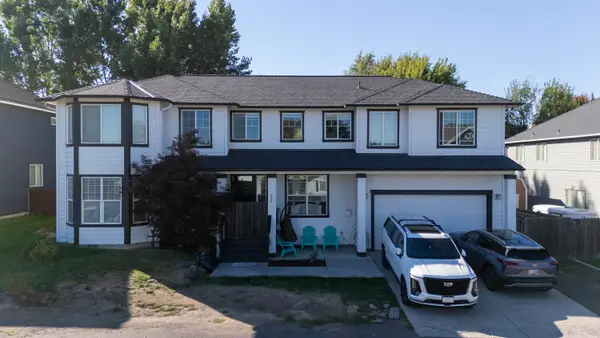 $815,000Active6 beds 4 baths3,000 sq. ft.
$815,000Active6 beds 4 baths3,000 sq. ft.628 NE Apache, Redmond, OR 97756
MLS# 220209754Listed by: BEND PROPERTIES - New
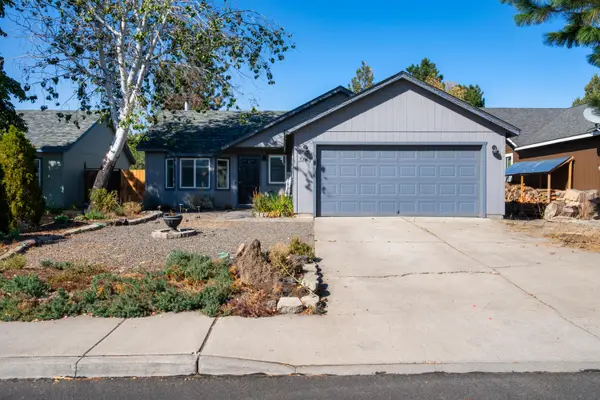 $417,000Active3 beds 2 baths1,134 sq. ft.
$417,000Active3 beds 2 baths1,134 sq. ft.3145 SW Metolius, Redmond, OR 97756
MLS# 220209735Listed by: KELLER WILLIAMS REALTY CENTRAL OREGON - New
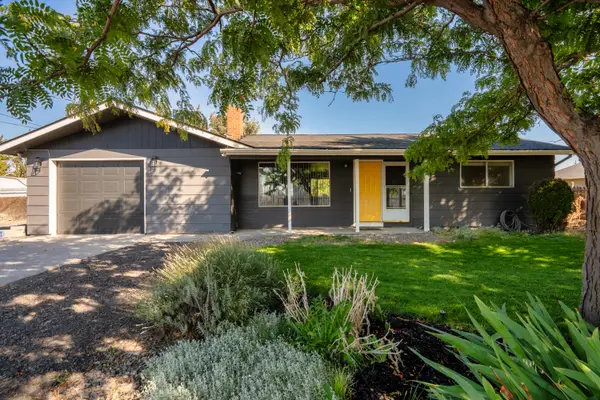 $435,000Active2 beds 1 baths1,136 sq. ft.
$435,000Active2 beds 1 baths1,136 sq. ft.664 SW 35th, Redmond, OR 97756
MLS# 220209738Listed by: KELLER WILLIAMS REALTY CENTRAL OREGON - New
 $699,000Active3 beds 2 baths1,864 sq. ft.
$699,000Active3 beds 2 baths1,864 sq. ft.2525 Cliff Hawk, Redmond, OR 97756
MLS# 220209720Listed by: COLDWELL BANKER BAIN - New
 $435,000Active3 beds 3 baths1,484 sq. ft.
$435,000Active3 beds 3 baths1,484 sq. ft.1100 Golden Pheasant Dr, Redmond, OR 97756
MLS# 615252277Listed by: THINK REAL ESTATE - New
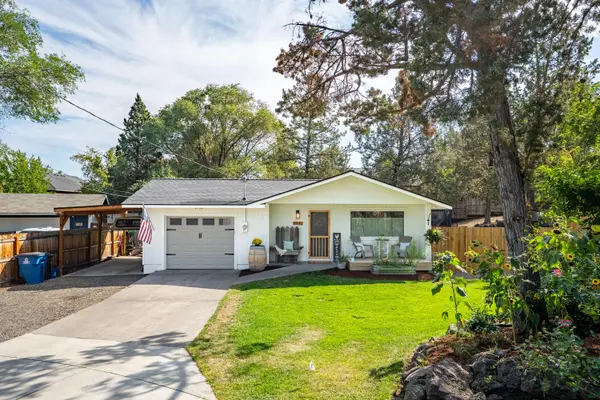 $435,000Active3 beds 1 baths1,056 sq. ft.
$435,000Active3 beds 1 baths1,056 sq. ft.1932 SW Curry, Redmond, OR 97756
MLS# 220209688Listed by: STELLAR REALTY NORTHWEST - New
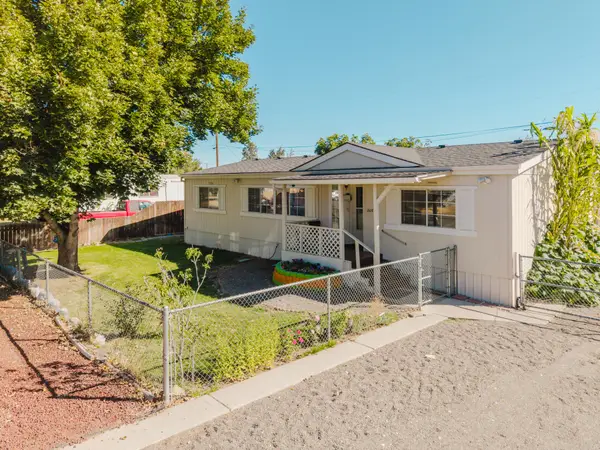 $399,900Active3 beds 2 baths1,323 sq. ft.
$399,900Active3 beds 2 baths1,323 sq. ft.246 SE 6th, Redmond, OR 97756
MLS# 220209690Listed by: WINDERMERE REALTY TRUST - New
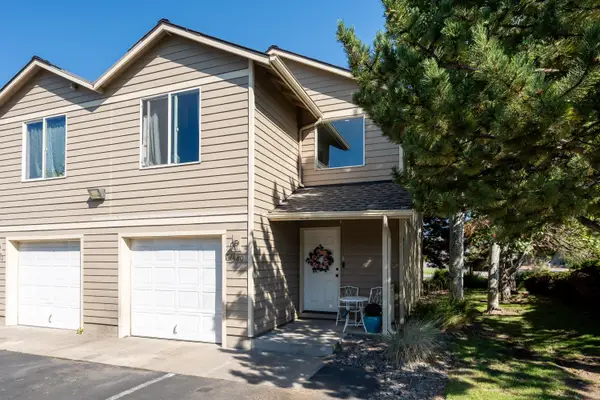 $299,990Active2 beds 3 baths1,500 sq. ft.
$299,990Active2 beds 3 baths1,500 sq. ft.1480 SW 16th, Redmond, OR 97756
MLS# 220209694Listed by: WINDERMERE REALTY TRUST - Open Sat, 11am to 1pmNew
 $670,000Active4 beds 3 baths2,552 sq. ft.
$670,000Active4 beds 3 baths2,552 sq. ft.6649 NW 30th, Redmond, OR 97756
MLS# 220209682Listed by: RE/MAX KEY PROPERTIES - New
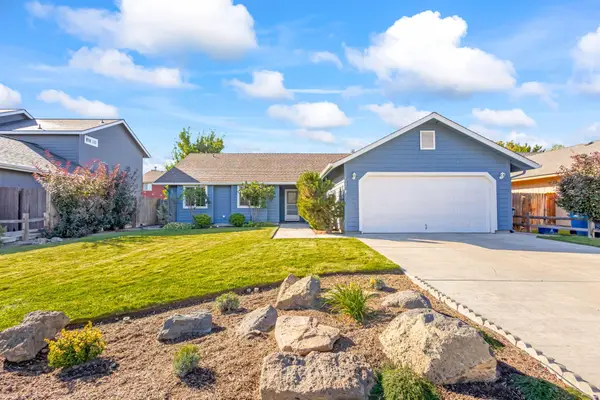 $469,500Active3 beds 2 baths1,634 sq. ft.
$469,500Active3 beds 2 baths1,634 sq. ft.1942 NW Jackpine, Redmond, OR 97756
MLS# 220209674Listed by: RE/MAX KEY PROPERTIES
