2447 Osprey, Redmond, OR 97756
Local realty services provided by:Better Homes and Gardens Real Estate Equinox
2447 Osprey,Redmond, OR 97756
$1,599,000
- 3 Beds
- 3 Baths
- 2,535 sq. ft.
- Single family
- Active
Upcoming open houses
- Sat, Jan 1712:00 pm - 03:00 pm
Listed by: robyn m fields, amy wakefield971-255-9866
Office: eagle crest properties inc
MLS#:220208190
Source:OR_SOMLS
Price summary
- Price:$1,599,000
- Price per sq. ft.:$630.77
About this home
Stunning brand new single-level home located in one of Eagle Crest's exclusive gated communities.
This custom-built home showcases soaring vaulted ceilings that flood the space with natural light.
Expansive gourmet kitchen anchored by a large natural stone quartzite island complete with a wine fridge.
The primary suite features a free-standing soaking tub, separate walk-in shower, and spacious walk-in closet.
Two guest rooms; one with en-suite bathroom, additional full bath, and a dedicated office for work-from-home convenience. The expansive laundry room comes complete with a premium washer and dryer.
Step outside to your private covered cobblestone patio featuring a custom fire pit, perfect for entertaining while overlooking the 12th tee of the Resort Course.
The exterior blends composition and metal roofing with cultured stone and hand-applied stucco accents. The oversized triple car garage with 9ft doors includes an electric vehicle charger to complete this luxury home.
Contact an agent
Home facts
- Year built:2025
- Listing ID #:220208190
- Added:146 day(s) ago
- Updated:January 09, 2026 at 01:18 AM
Rooms and interior
- Bedrooms:3
- Total bathrooms:3
- Full bathrooms:3
- Living area:2,535 sq. ft.
Heating and cooling
- Cooling:Central Air, Heat Pump
- Heating:Electric, Heat Pump
Structure and exterior
- Roof:Composition, Metal
- Year built:2025
- Building area:2,535 sq. ft.
- Lot area:0.39 Acres
Utilities
- Water:Backflow Domestic, Backflow Irrigation, Water Meter
Finances and disclosures
- Price:$1,599,000
- Price per sq. ft.:$630.77
- Tax amount:$1,614 (2025)
New listings near 2447 Osprey
- New
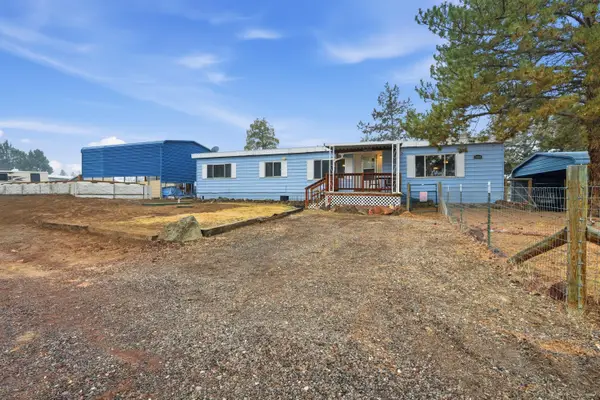 $374,990Active2 beds 2 baths1,380 sq. ft.
$374,990Active2 beds 2 baths1,380 sq. ft.3930 NW Progress, Redmond, OR 97756
MLS# 220213876Listed by: WINDERMERE REALTY TRUST - New
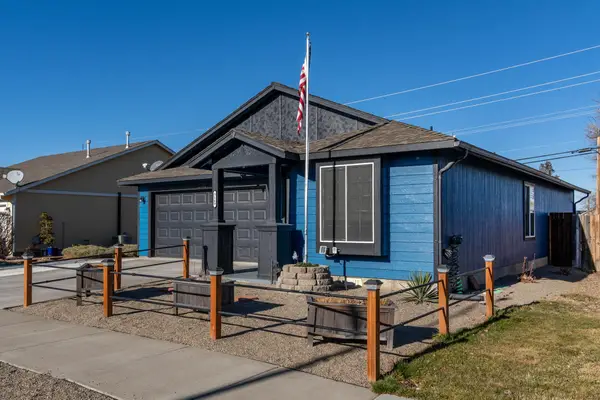 $525,000Active3 beds 2 baths1,202 sq. ft.
$525,000Active3 beds 2 baths1,202 sq. ft.3149 SW Antler, Redmond, OR 97756
MLS# 220213879Listed by: COLDWELL BANKER BAIN 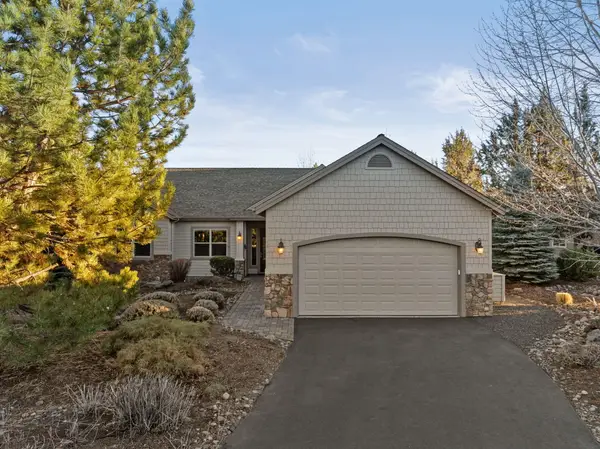 $750,000Pending3 beds 2 baths2,155 sq. ft.
$750,000Pending3 beds 2 baths2,155 sq. ft.762 Crystal Falls, Redmond, OR 97756
MLS# 220213866Listed by: CASCADE HASSON SIR- New
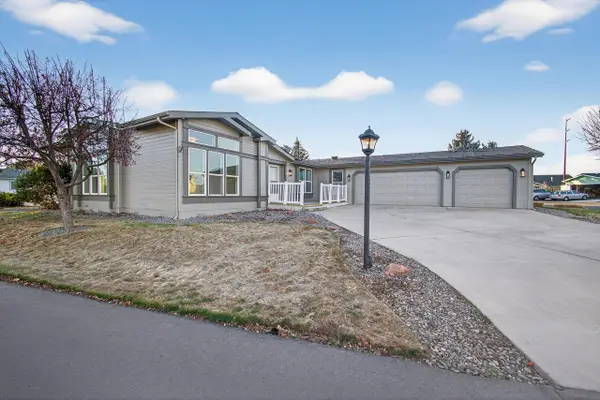 $469,000Active2 beds 3 baths2,192 sq. ft.
$469,000Active2 beds 3 baths2,192 sq. ft.1865 NE 6th, Redmond, OR 97756
MLS# 220213868Listed by: WEICHERT, REALTORS-NORWEST - Open Sat, 11am to 2pmNew
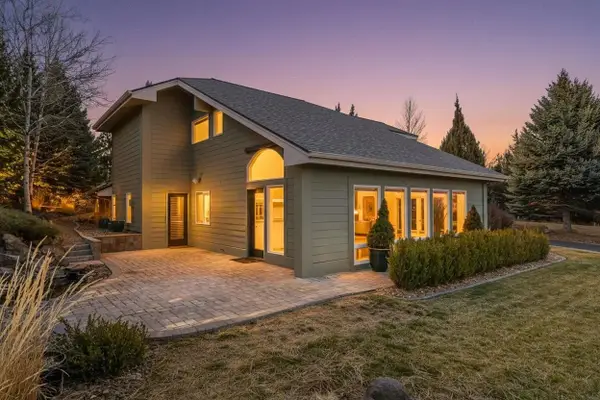 $839,000Active3 beds 3 baths2,196 sq. ft.
$839,000Active3 beds 3 baths2,196 sq. ft.1895 Murrelet, Redmond, OR 97756
MLS# 220213870Listed by: EAGLE CREST PROPERTIES INC - New
 $469,000Active2 beds 2 baths1,328 sq. ft.
$469,000Active2 beds 2 baths1,328 sq. ft.1640 Cinnamon Teal, Redmond, OR 97756
MLS# 220213847Listed by: SUNNY IN BEND 1% REALTY - New
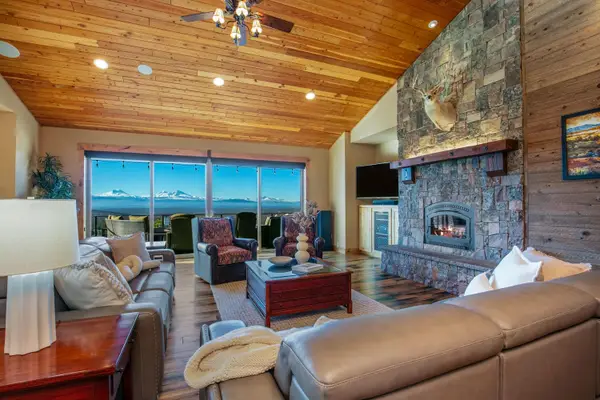 $1,499,000Active3 beds 4 baths3,027 sq. ft.
$1,499,000Active3 beds 4 baths3,027 sq. ft.10935 Summit Ridge, Redmond, OR 97756
MLS# 220213838Listed by: CASCADE HASSON SIR - New
 $1,195,000Active3 beds 3 baths2,850 sq. ft.
$1,195,000Active3 beds 3 baths2,850 sq. ft.864 Highland View, Redmond, OR 97756
MLS# 220213810Listed by: EAGLE CREST PROPERTIES INC - New
 $440,000Active3 beds 2 baths1,494 sq. ft.
$440,000Active3 beds 2 baths1,494 sq. ft.2119 SW 29th, Redmond, OR 97756
MLS# 220213804Listed by: WINDERMERE REALTY TRUST - New
 $420,000Active3 beds 2 baths1,235 sq. ft.
$420,000Active3 beds 2 baths1,235 sq. ft.3115 SW Peridot, Redmond, OR 97756
MLS# 220213808Listed by: KNIPE REALTY ERA POWERED
