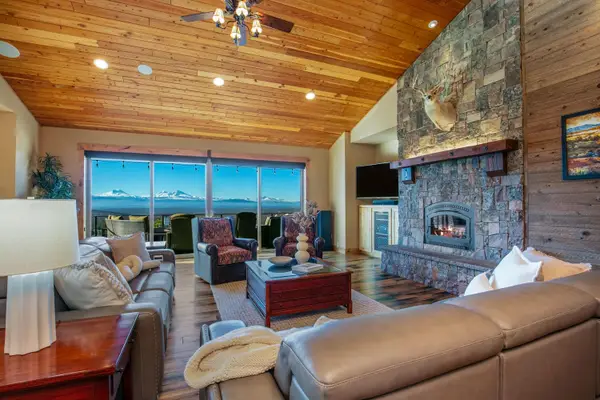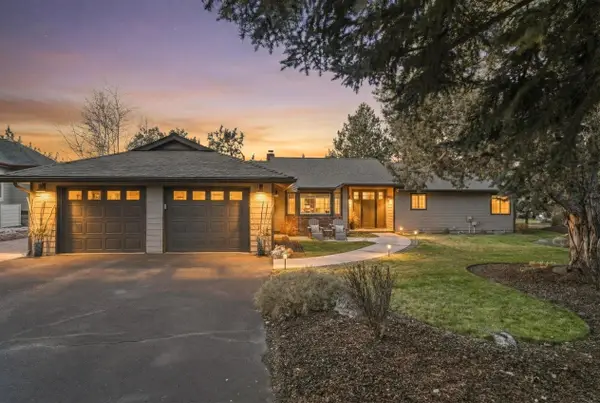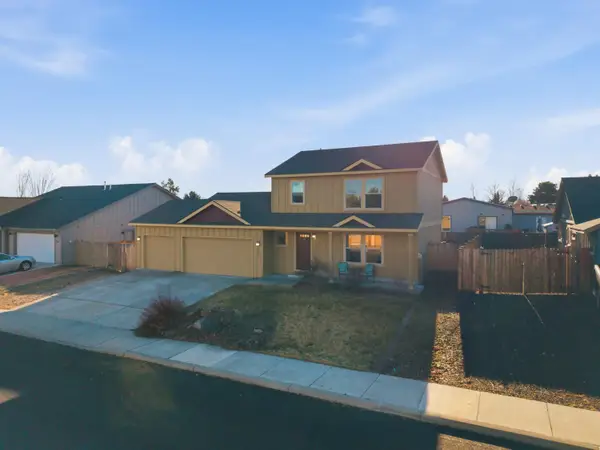2511 SW 43rd, Redmond, OR 97756
Local realty services provided by:Better Homes and Gardens Real Estate Equinox
2511 SW 43rd,Redmond, OR 97756
$949,000
- 5 Beds
- 3 Baths
- 3,512 sq. ft.
- Single family
- Pending
Listed by: khiva beckwith
Office: coldwell banker mayfield realty
MLS#:220210097
Source:OR_SOMLS
Price summary
- Price:$949,000
- Price per sq. ft.:$270.22
About this home
Stunning custom ICF home on a quiet cul-de-sac with rare Cascade Mountain views. Spacious and versatile layout offers 5 bedrooms plus office, 3 full baths, and high-end finishes throughout 3512 sq ft. The main-level primary suite features a spa-like bath with jetted tub, dual-head shower, and large walk-in closet with bonus storage. Open-concept great living and kitchen with alder cabinets, granite countertops, pantry, and smart fridge. Two additional bedrooms, a full bath, and office complete the main level. Do not miss the hidden speakeasy bar, wine cellar, and TV down the spiral staircase, perfect for entertaining or watching the big game. Upstairs includes a large bonus room, two more bedrooms, a full bath, and a private viewing deck with breathtaking Mt. Jefferson and Mt. Hood views. Enjoy outdoor living with a covered Trex deck, paver patio, and gazebo with hot tub. Oversized 970sf 3-car garage with extended bay for a boat or toys, dual-zone HVAC, gas fireplace w/more upgrades!
Contact an agent
Home facts
- Year built:2006
- Listing ID #:220210097
- Added:105 day(s) ago
- Updated:December 17, 2025 at 10:04 AM
Rooms and interior
- Bedrooms:5
- Total bathrooms:3
- Full bathrooms:3
- Living area:3,512 sq. ft.
Heating and cooling
- Cooling:Central Air, Heat Pump, Zoned
- Heating:Forced Air, Heat Pump, Natural Gas, Zoned
Structure and exterior
- Roof:Composition
- Year built:2006
- Building area:3,512 sq. ft.
- Lot area:0.36 Acres
Utilities
- Water:Public
- Sewer:Public Sewer
Finances and disclosures
- Price:$949,000
- Price per sq. ft.:$270.22
- Tax amount:$6,918 (2024)
New listings near 2511 SW 43rd
- New
 $469,000Active2 beds 2 baths1,328 sq. ft.
$469,000Active2 beds 2 baths1,328 sq. ft.1640 Cinnamon Teal, Redmond, OR 97756
MLS# 220213847Listed by: SUNNY IN BEND 1% REALTY - New
 $1,499,000Active3 beds 4 baths3,027 sq. ft.
$1,499,000Active3 beds 4 baths3,027 sq. ft.10935 Summit Ridge, Redmond, OR 97756
MLS# 220213838Listed by: CASCADE HASSON SIR - New
 $1,195,000Active3 beds 3 baths2,850 sq. ft.
$1,195,000Active3 beds 3 baths2,850 sq. ft.864 Highland View, Redmond, OR 97756
MLS# 220213810Listed by: EAGLE CREST PROPERTIES INC - New
 $440,000Active3 beds 2 baths1,494 sq. ft.
$440,000Active3 beds 2 baths1,494 sq. ft.2119 SW 29th, Redmond, OR 97756
MLS# 220213804Listed by: WINDERMERE REALTY TRUST - New
 $420,000Active3 beds 2 baths1,235 sq. ft.
$420,000Active3 beds 2 baths1,235 sq. ft.3115 SW Peridot, Redmond, OR 97756
MLS# 220213808Listed by: KNIPE REALTY ERA POWERED - New
 $425,000Active0.5 Acres
$425,000Active0.5 AcresNW Elm, Redmond, OR 97756
MLS# 220213788Listed by: REALTY ONE GROUP DISCOVERY - Open Sat, 12 to 2pmNew
 $339,000Active2 beds 1 baths1,088 sq. ft.
$339,000Active2 beds 1 baths1,088 sq. ft.624 NW 4th, Redmond, OR 97756
MLS# 220213634Listed by: KNIPE REALTY ERA POWERED - Open Sat, 11:30am to 1:30pmNew
 $814,500Active3 beds 4 baths2,161 sq. ft.
$814,500Active3 beds 4 baths2,161 sq. ft.2001 Condor, Redmond, OR 97756
MLS# 220213689Listed by: CASCADE HASSON SIR - New
 $325,000Active2 beds 1 baths1,017 sq. ft.
$325,000Active2 beds 1 baths1,017 sq. ft.639 NW 8th, Redmond, OR 97756
MLS# 220213764Listed by: COLDWELL BANKER BAIN - New
 $499,990Active3 beds 3 baths1,453 sq. ft.
$499,990Active3 beds 3 baths1,453 sq. ft.2548 SW Kalama, Redmond, OR 97756
MLS# 220213750Listed by: WINDERMERE REALTY TRUST
