2633 SW Obsidian, Redmond, OR 97756
Local realty services provided by:Better Homes and Gardens Real Estate Equinox
2633 SW Obsidian,Redmond, OR 97756
$120,000
- 2 Beds
- 2 Baths
- 960 sq. ft.
- Mobile / Manufactured
- Active
Listed by:corey j clark
Office:century 21 north homes realty
MLS#:220209083
Source:OR_SOMLS
Price summary
- Price:$120,000
- Price per sq. ft.:$125
About this home
This beauty is privately located in the Green Pastures Senior Co-op Mobile Home Park, which is a serene community reserved for individuals aged 55 & older. This well-maintained home features vaulted ceilings, new carpet & luxury vinyl plank flooring throughout, new exterior paint, a large primary suite with walk-in closet & shower/tub combo, a nice covered front deck, a huge rear deck w/partial coverage that's great for entertaining, outdoor cooking & privacy, & 2 storage sheds are included for all your belongings,. The property includes a carport for sheltered parking along w/several other parking options being located at the end of the street, The community is located in a very desirable area close to all amenities & just blocks to Redmond's dry canyon trail system. Space rent of $385 offers a very affordable living option in this desirable community. Prospective buyers must undergo an approval process before finalizing the purchase, ensuring compliance w/ regulations & guidelines.
Contact an agent
Home facts
- Year built:1989
- Listing ID #:220209083
- Added:46 day(s) ago
- Updated:October 27, 2025 at 08:53 PM
Rooms and interior
- Bedrooms:2
- Total bathrooms:2
- Full bathrooms:2
- Living area:960 sq. ft.
Heating and cooling
- Cooling:Wall/Window Unit(s)
- Heating:Electric, Forced Air
Structure and exterior
- Roof:Composition
- Year built:1989
- Building area:960 sq. ft.
Utilities
- Water:Public
- Sewer:Public Sewer
Finances and disclosures
- Price:$120,000
- Price per sq. ft.:$125
New listings near 2633 SW Obsidian
- New
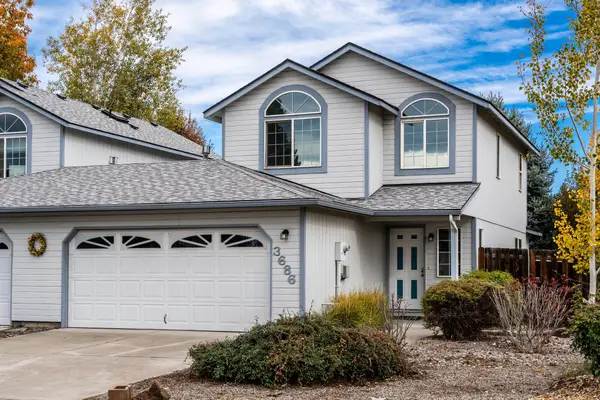 $395,000Active2 beds 3 baths1,181 sq. ft.
$395,000Active2 beds 3 baths1,181 sq. ft.3686 SW Bobby Jones, Redmond, OR 97756
MLS# 220211247Listed by: JOHN L SCOTT BEND - New
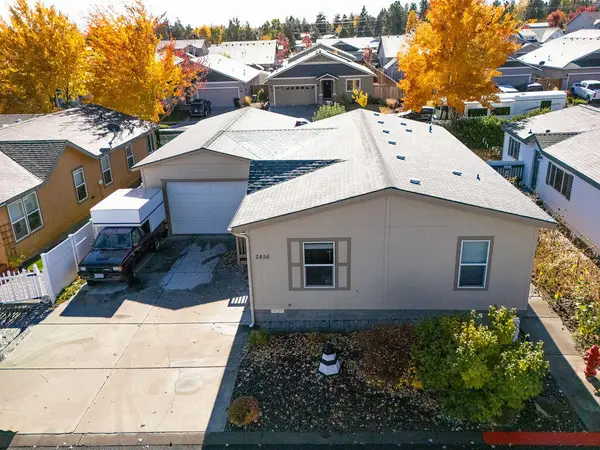 $385,000Active3 beds 2 baths1,296 sq. ft.
$385,000Active3 beds 2 baths1,296 sq. ft.2456 SW Mariposa, Redmond, OR 97756
MLS# 220211242Listed by: BEND PREMIER REAL ESTATE LLC - Open Thu, 1 to 3pmNew
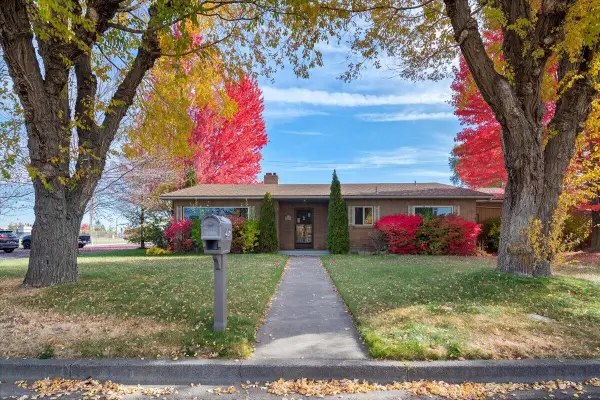 $500,000Active3 beds 2 baths1,985 sq. ft.
$500,000Active3 beds 2 baths1,985 sq. ft.1406 SW 12th, Redmond, OR 97756
MLS# 220211116Listed by: MARIPOSA REAL ESTATE CORP. - New
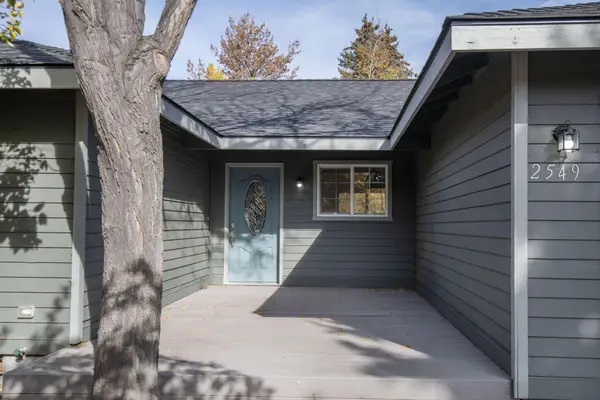 $439,000Active3 beds 2 baths1,483 sq. ft.
$439,000Active3 beds 2 baths1,483 sq. ft.2549 SW Fissure N, Redmond, OR 97756
MLS# 220211199Listed by: CENTRAL OREGON REALTY GROUP - Open Sat, 11am to 1pmNew
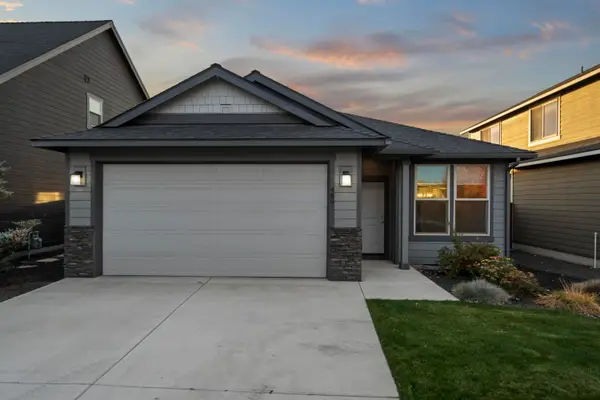 $480,000Active3 beds 2 baths1,394 sq. ft.
$480,000Active3 beds 2 baths1,394 sq. ft.489 NW 29th, Redmond, OR 97756
MLS# 220210573Listed by: REDFIN - New
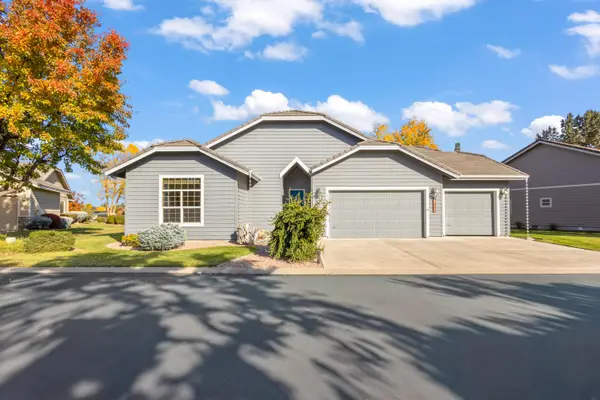 $726,500Active3 beds 2 baths2,161 sq. ft.
$726,500Active3 beds 2 baths2,161 sq. ft.1753 NW Cliff Side, Redmond, OR 97756
MLS# 220211000Listed by: KELLER WILLIAMS REALTY CENTRAL OREGON - New
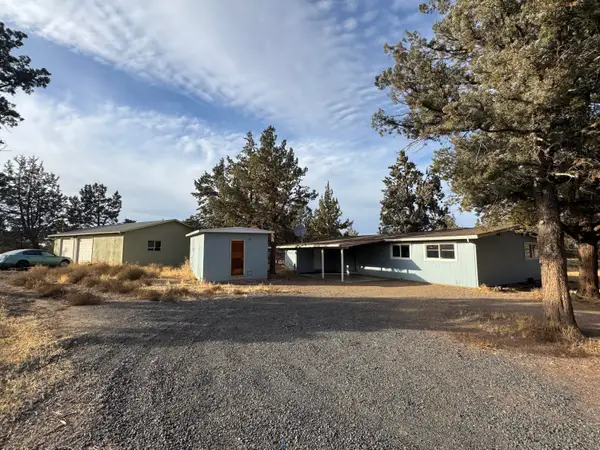 $429,999Active3 beds 1 baths1,184 sq. ft.
$429,999Active3 beds 1 baths1,184 sq. ft.963 NW 55th, Redmond, OR 97756
MLS# 220211140Listed by: CENTURY 21 NORTH HOMES REALTY - New
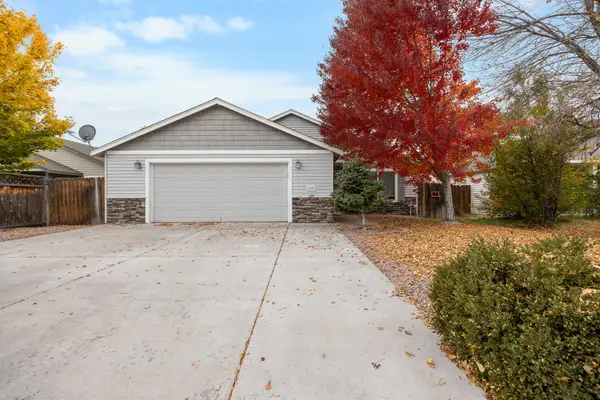 $450,000Active3 beds 2 baths1,375 sq. ft.
$450,000Active3 beds 2 baths1,375 sq. ft.2927 NW 8th, Redmond, OR 97756
MLS# 220211130Listed by: RIVAL REALTY GROUP - New
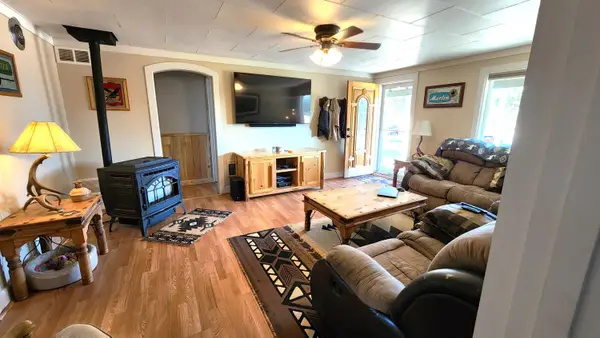 $715,000Active3 beds 2 baths1,348 sq. ft.
$715,000Active3 beds 2 baths1,348 sq. ft.4335 NE 33rd, Redmond, OR 97756
MLS# 220211129Listed by: DESERT SKY REAL ESTATE LLC - New
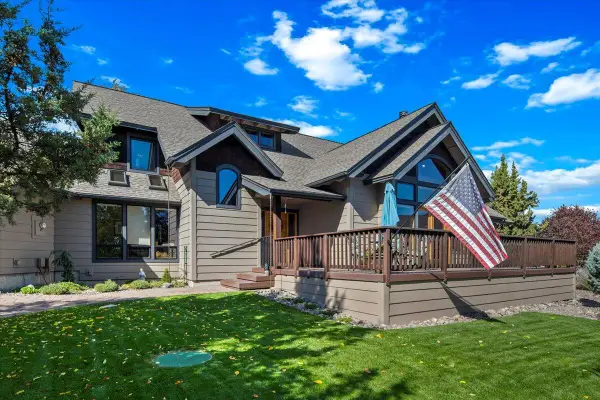 $940,000Active3 beds 3 baths2,522 sq. ft.
$940,000Active3 beds 3 baths2,522 sq. ft.1777 Turnstone, Redmond, OR 97756
MLS# 220211112Listed by: CASCADE HASSON SIR
