2908 SW Indian, Redmond, OR 97756
Local realty services provided by:Better Homes and Gardens Real Estate Equinox
2908 SW Indian,Redmond, OR 97756
$335,000
- 3 Beds
- 3 Baths
- 1,484 sq. ft.
- Single family
- Pending
Listed by:miles r blackhawkJason@troutrealty.com
Office:trout realty inc
MLS#:220205091
Source:OR_SOMLS
Price summary
- Price:$335,000
- Price per sq. ft.:$225.74
About this home
Discover this quaint 1484 sq ft well maintained 2- story townhome in SW Redmond. Located just a short distance to the historic downtown Redmond filled with restaurants, shopping & pubs. The open floor plan creates a welcoming atmosphere, with a spacious kitchen, ample cabinet space, and plenty of room to prepare meals & entertain. Upstairs you'll find the primary bedroom with a master bathroom and walk-in closet. There are two additional bedrooms offering flexibility for family, guests, or a home office. The washer and dryer are conveniently located upstairs. This 3-bedroom, 2.5-bath home is perfectly located near shopping, schools, a dog park, and easy drive to the airport. Backyard that's fenced is low maintenance with a small garden area. The attached garage adds convenience & storage options. HOA covers street snow removal, front exterior landscaping & water/sewer. Come check out this little gem. Home is walking distance to the new aquatic center that is under construction.
Contact an agent
Home facts
- Year built:2005
- Listing ID #:220205091
- Added:85 day(s) ago
- Updated:September 26, 2025 at 07:31 AM
Rooms and interior
- Bedrooms:3
- Total bathrooms:3
- Full bathrooms:2
- Half bathrooms:1
- Living area:1,484 sq. ft.
Heating and cooling
- Heating:Forced Air, Natural Gas
Structure and exterior
- Roof:Asphalt, Composition
- Year built:2005
- Building area:1,484 sq. ft.
- Lot area:0.06 Acres
Utilities
- Water:Public
- Sewer:Public Sewer
Finances and disclosures
- Price:$335,000
- Price per sq. ft.:$225.74
- Tax amount:$2,663 (2024)
New listings near 2908 SW Indian
- New
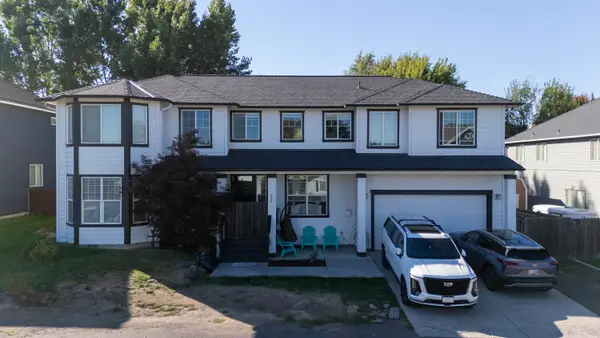 $815,000Active6 beds 4 baths3,000 sq. ft.
$815,000Active6 beds 4 baths3,000 sq. ft.628 NE Apache, Redmond, OR 97756
MLS# 220209754Listed by: BEND PROPERTIES - New
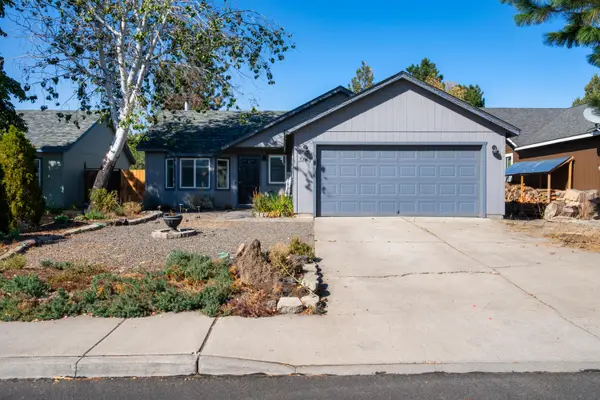 $417,000Active3 beds 2 baths1,134 sq. ft.
$417,000Active3 beds 2 baths1,134 sq. ft.3145 SW Metolius, Redmond, OR 97756
MLS# 220209735Listed by: KELLER WILLIAMS REALTY CENTRAL OREGON - New
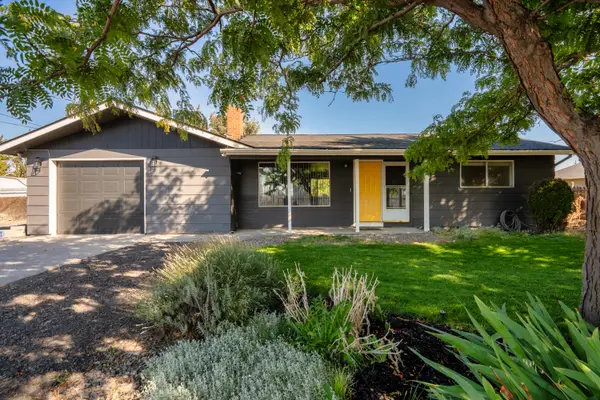 $435,000Active2 beds 1 baths1,136 sq. ft.
$435,000Active2 beds 1 baths1,136 sq. ft.664 SW 35th, Redmond, OR 97756
MLS# 220209738Listed by: KELLER WILLIAMS REALTY CENTRAL OREGON - New
 $699,000Active3 beds 2 baths1,864 sq. ft.
$699,000Active3 beds 2 baths1,864 sq. ft.2525 Cliff Hawk, Redmond, OR 97756
MLS# 220209720Listed by: COLDWELL BANKER BAIN - New
 $435,000Active3 beds 3 baths1,484 sq. ft.
$435,000Active3 beds 3 baths1,484 sq. ft.1100 Golden Pheasant Dr, Redmond, OR 97756
MLS# 615252277Listed by: THINK REAL ESTATE - New
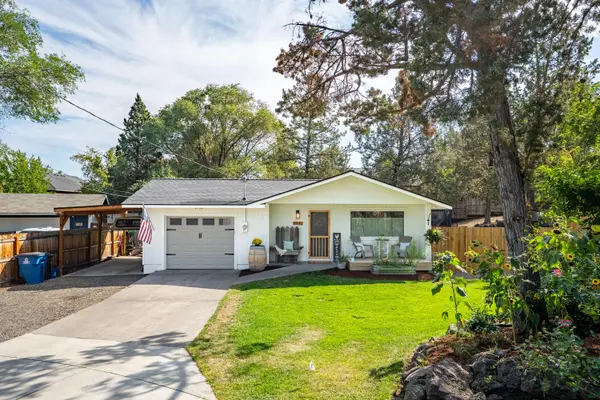 $435,000Active3 beds 1 baths1,056 sq. ft.
$435,000Active3 beds 1 baths1,056 sq. ft.1932 SW Curry, Redmond, OR 97756
MLS# 220209688Listed by: STELLAR REALTY NORTHWEST - New
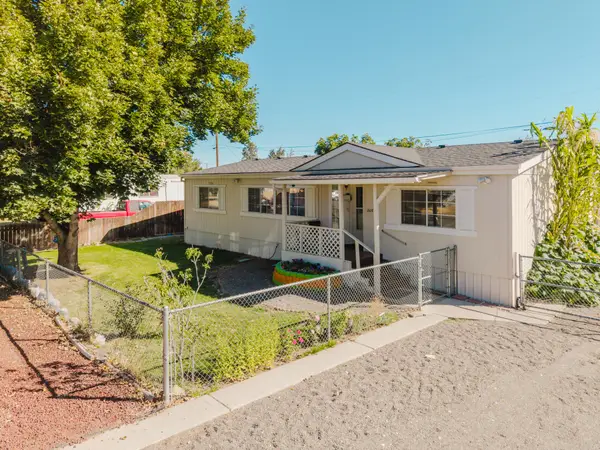 $399,900Active3 beds 2 baths1,323 sq. ft.
$399,900Active3 beds 2 baths1,323 sq. ft.246 SE 6th, Redmond, OR 97756
MLS# 220209690Listed by: WINDERMERE REALTY TRUST - New
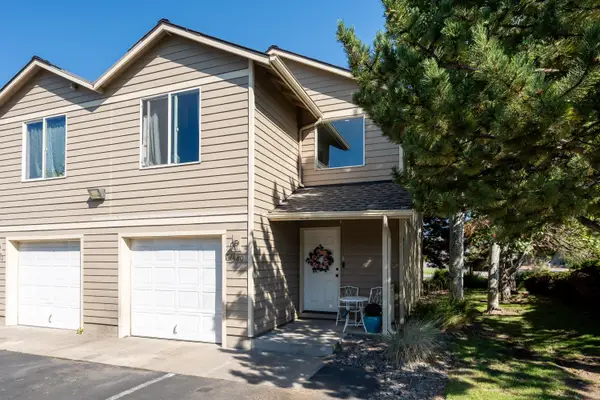 $299,990Active2 beds 3 baths1,500 sq. ft.
$299,990Active2 beds 3 baths1,500 sq. ft.1480 SW 16th, Redmond, OR 97756
MLS# 220209694Listed by: WINDERMERE REALTY TRUST - Open Sat, 11am to 1pmNew
 $670,000Active4 beds 3 baths2,552 sq. ft.
$670,000Active4 beds 3 baths2,552 sq. ft.6649 NW 30th, Redmond, OR 97756
MLS# 220209682Listed by: RE/MAX KEY PROPERTIES - New
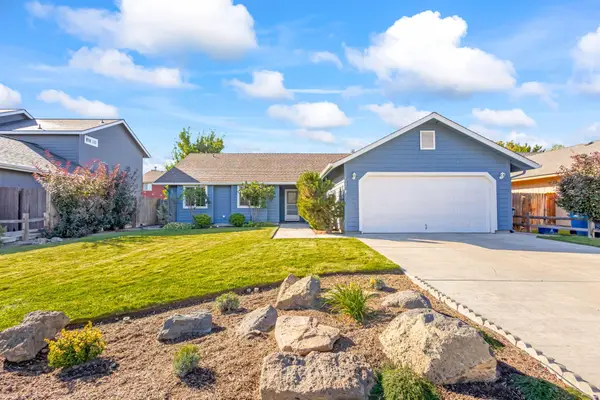 $469,500Active3 beds 2 baths1,634 sq. ft.
$469,500Active3 beds 2 baths1,634 sq. ft.1942 NW Jackpine, Redmond, OR 97756
MLS# 220209674Listed by: RE/MAX KEY PROPERTIES
