2944 SW Deschutes, Redmond, OR 97756
Local realty services provided by:Better Homes and Gardens Real Estate Equinox
2944 SW Deschutes,Redmond, OR 97756
$540,000
- 3 Beds
- 3 Baths
- 2,109 sq. ft.
- Single family
- Active
Upcoming open houses
- Sat, Sep 2702:00 pm - 04:00 pm
Listed by:rebekah ann frazier
Office:exp realty, llc.
MLS#:220204193
Source:OR_SOMLS
Price summary
- Price:$540,000
- Price per sq. ft.:$256.05
About this home
Back on the market at no Fault to home/Sellers!
Located on a tree-lined street in desirable SW Redmond, this well-maintained 3-bedroom home includes a spacious upstairs bonus room that can serve as a 4th bedroom. The main level offers flexible living with two distinct living areas—ideal for a home office, schoolroom, or second family space. The updated kitchen features Bosch appliances and enjoys excellent natural light throughout the day. The fully fenced backyard is a private retreat with mature trees, a gated garden, large storage shed, chicken coop, and paved patio area with new awning. Additional amenities include a lean-to for storage on the east side of the home, designated RV/trailer parking, and a tandem 2-car garage. No two-story homes behind the property ensure enhanced privacy and open sky views. A thoughtful layout inside and well-planned outdoor space make this property a versatile and inviting place to call home.
New Redmond Rec Center- Walking Distance
Qualifies US
Contact an agent
Home facts
- Year built:2006
- Listing ID #:220204193
- Added:99 day(s) ago
- Updated:September 26, 2025 at 02:47 PM
Rooms and interior
- Bedrooms:3
- Total bathrooms:3
- Full bathrooms:2
- Half bathrooms:1
- Living area:2,109 sq. ft.
Heating and cooling
- Cooling:Central Air
- Heating:Forced Air, Natural Gas, Solar Leased
Structure and exterior
- Roof:Composition
- Year built:2006
- Building area:2,109 sq. ft.
- Lot area:0.14 Acres
Utilities
- Water:Public
- Sewer:Public Sewer
Finances and disclosures
- Price:$540,000
- Price per sq. ft.:$256.05
- Tax amount:$3,599 (2024)
New listings near 2944 SW Deschutes
- New
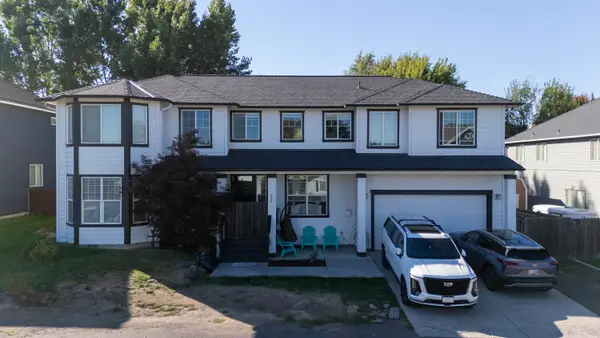 $815,000Active6 beds 4 baths3,000 sq. ft.
$815,000Active6 beds 4 baths3,000 sq. ft.628 NE Apache, Redmond, OR 97756
MLS# 220209754Listed by: BEND PROPERTIES - New
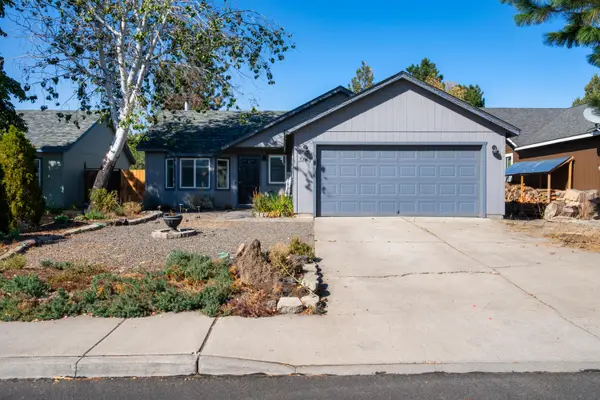 $417,000Active3 beds 2 baths1,134 sq. ft.
$417,000Active3 beds 2 baths1,134 sq. ft.3145 SW Metolius, Redmond, OR 97756
MLS# 220209735Listed by: KELLER WILLIAMS REALTY CENTRAL OREGON - New
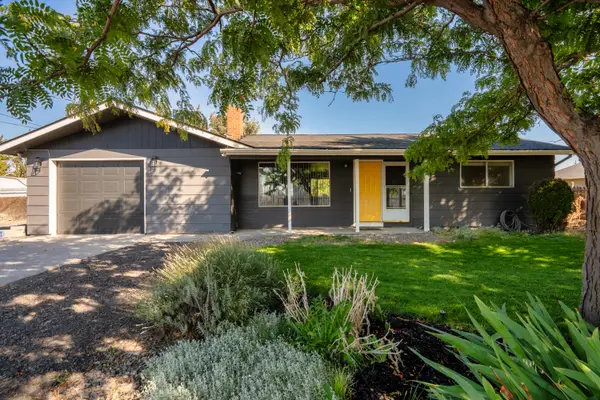 $435,000Active2 beds 1 baths1,136 sq. ft.
$435,000Active2 beds 1 baths1,136 sq. ft.664 SW 35th, Redmond, OR 97756
MLS# 220209738Listed by: KELLER WILLIAMS REALTY CENTRAL OREGON - New
 $699,000Active3 beds 2 baths1,864 sq. ft.
$699,000Active3 beds 2 baths1,864 sq. ft.2525 Cliff Hawk, Redmond, OR 97756
MLS# 220209720Listed by: COLDWELL BANKER BAIN - New
 $435,000Active3 beds 3 baths1,484 sq. ft.
$435,000Active3 beds 3 baths1,484 sq. ft.1100 Golden Pheasant Dr, Redmond, OR 97756
MLS# 615252277Listed by: THINK REAL ESTATE - New
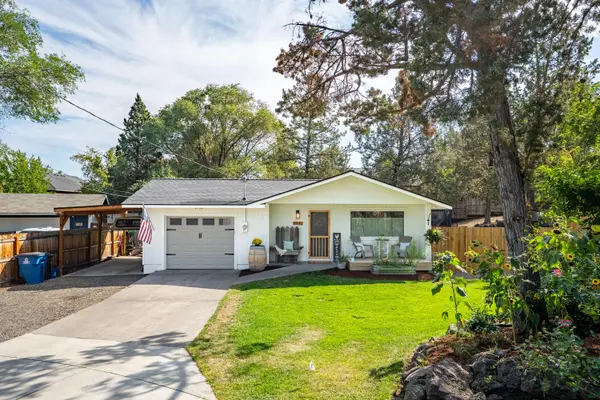 $435,000Active3 beds 1 baths1,056 sq. ft.
$435,000Active3 beds 1 baths1,056 sq. ft.1932 SW Curry, Redmond, OR 97756
MLS# 220209688Listed by: STELLAR REALTY NORTHWEST - New
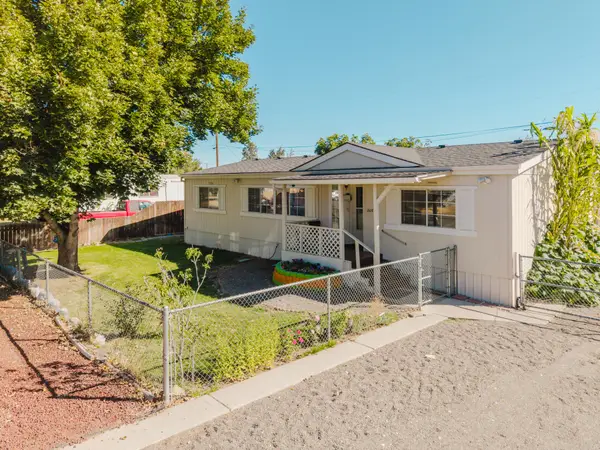 $399,900Active3 beds 2 baths1,323 sq. ft.
$399,900Active3 beds 2 baths1,323 sq. ft.246 SE 6th, Redmond, OR 97756
MLS# 220209690Listed by: WINDERMERE REALTY TRUST - New
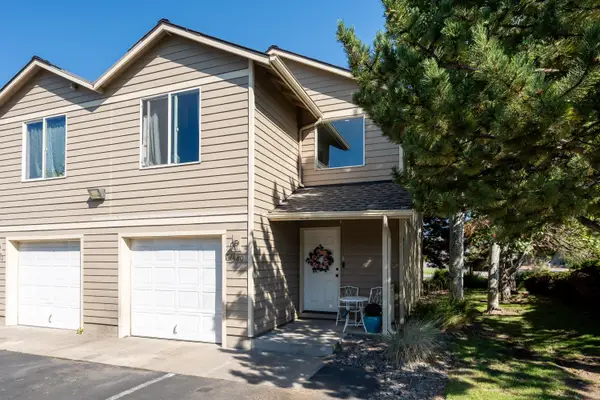 $299,990Active2 beds 3 baths1,500 sq. ft.
$299,990Active2 beds 3 baths1,500 sq. ft.1480 SW 16th, Redmond, OR 97756
MLS# 220209694Listed by: WINDERMERE REALTY TRUST - Open Sat, 11am to 1pmNew
 $670,000Active4 beds 3 baths2,552 sq. ft.
$670,000Active4 beds 3 baths2,552 sq. ft.6649 NW 30th, Redmond, OR 97756
MLS# 220209682Listed by: RE/MAX KEY PROPERTIES - New
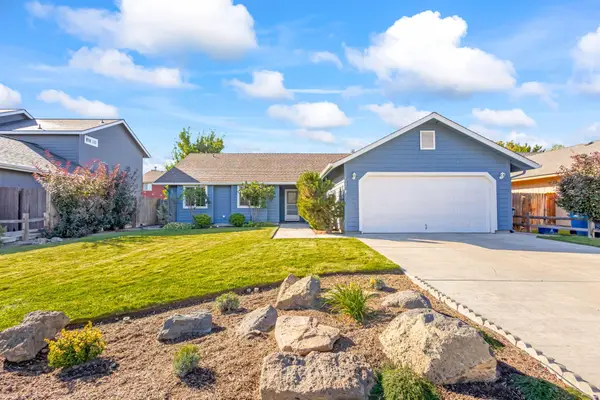 $469,500Active3 beds 2 baths1,634 sq. ft.
$469,500Active3 beds 2 baths1,634 sq. ft.1942 NW Jackpine, Redmond, OR 97756
MLS# 220209674Listed by: RE/MAX KEY PROPERTIES
