Local realty services provided by:Better Homes and Gardens Real Estate Equinox
Listed by: chris w. bernard(541) 350-8244
Office: bernard real estate group
MLS#:220211094
Source:OR_SOMLS
Price summary
- Price:$665,000
- Price per sq. ft.:$271.43
About this home
Welcome to this inviting single-level home with a warm mountain lodge feel. Featuring 3 bedrooms, 2.5 baths, and 2,450 sq ft of thoughtfully designed space, this home blends comfort and character throughout. Enjoy bamboo and tile floors, solid surface counters, stainless steel appliances, double oven, cooktop, and an island with room for two stools—perfect for gatherings. A rustic barn door opens to a spacious laundry room with tall cabinetry and room for a desk. The great room offers a step-down living area and a striking wood panel accent wall. The primary suite is set apart from the two guest bedrooms and bath for added privacy, complete with a clawfoot tub & tiled walk-in shower. Outdoor spaces shine with a partially covered east-facing front deck for morning coffee and a covered rear deck with Cascade views. The large fenced yard features mature landscaping, garden beds, and automatic sprinklers. An extra-deep 864 sq ft garage with a ½ bath adds convenience.
Contact an agent
Home facts
- Year built:1986
- Listing ID #:220211094
- Added:109 day(s) ago
- Updated:February 10, 2026 at 08:36 AM
Rooms and interior
- Bedrooms:3
- Total bathrooms:3
- Full bathrooms:2
- Half bathrooms:1
- Living area:2,450 sq. ft.
Heating and cooling
- Cooling:Heat Pump
- Heating:Electric, Forced Air, Heat Pump
Structure and exterior
- Roof:Composition
- Year built:1986
- Building area:2,450 sq. ft.
- Lot area:0.46 Acres
Schools
- High school:Ridgeview High
- Middle school:Obsidian Middle
- Elementary school:Sage Elem
Utilities
- Water:Public
- Sewer:Capping Fill, Septic Tank
Finances and disclosures
- Price:$665,000
- Price per sq. ft.:$271.43
- Tax amount:$5,549 (2025)
New listings near 3111 SW 46th Street
- New
 $799,900Active3 beds 3 baths1,896 sq. ft.
$799,900Active3 beds 3 baths1,896 sq. ft.2793 SW 33rd Street, Redmond, OR 97756
MLS# 220215087Listed by: KELLER WILLIAMS REALTY CENTRAL OREGON - New
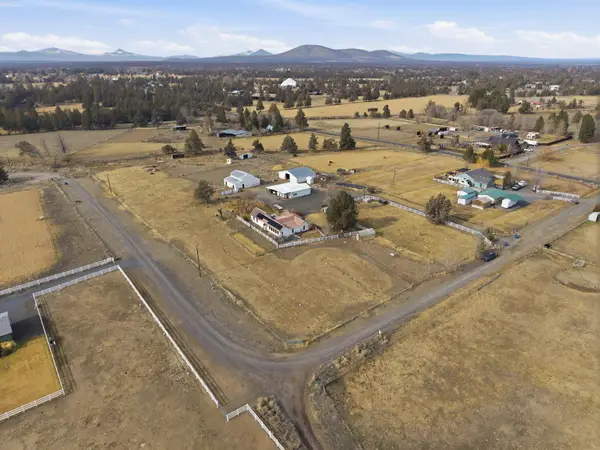 $1,050,000Active3 beds 2 baths2,422 sq. ft.
$1,050,000Active3 beds 2 baths2,422 sq. ft.7123 SW 51st Street, Redmond, OR 97756
MLS# 220215045Listed by: STELLAR REALTY NORTHWEST - New
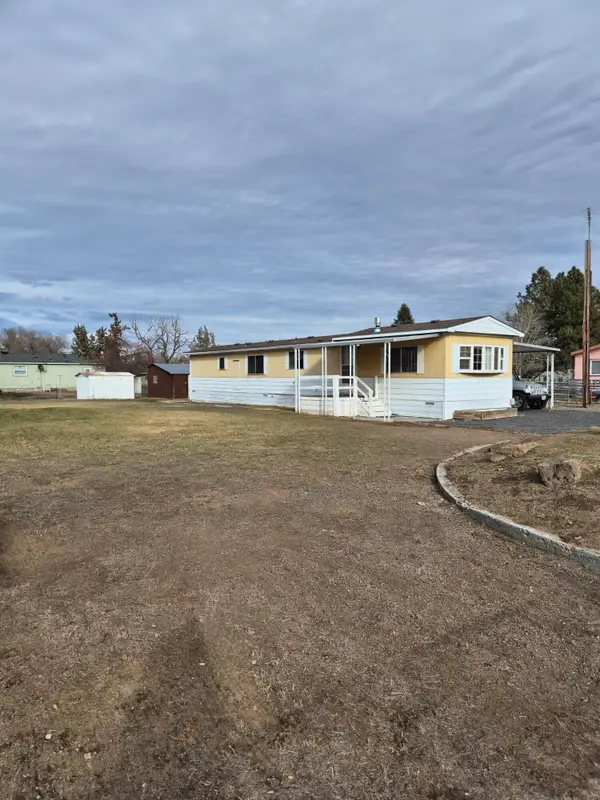 $299,900Active2 beds 1 baths1,092 sq. ft.
$299,900Active2 beds 1 baths1,092 sq. ft.3635 NW Oak Avenue Nw, Redmond, OR 97756
MLS# 220215047Listed by: ABBAS REAL ESTATE LLC - New
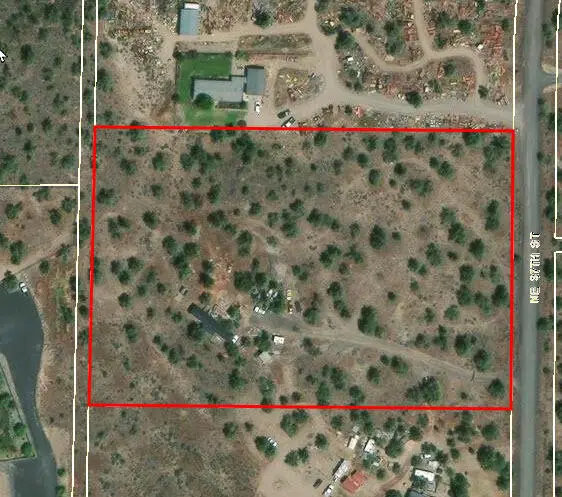 $274,900Active3 beds 2 baths1,064 sq. ft.
$274,900Active3 beds 2 baths1,064 sq. ft.3295 NE 37th Street, Redmond, OR 97756
MLS# 220215015Listed by: TIM SHANNON REALTY, INC 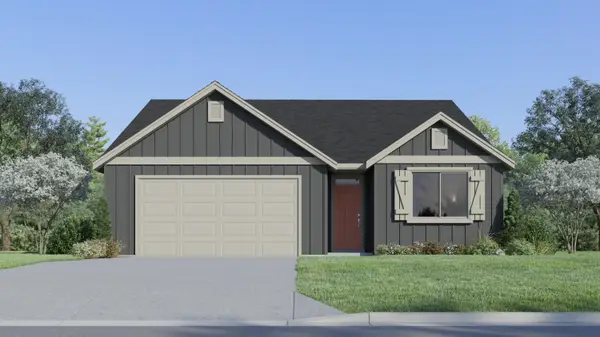 $531,900Pending3 beds 2 baths1,711 sq. ft.
$531,900Pending3 beds 2 baths1,711 sq. ft.2524 NW Redwood Ave, Redmond, OR 97756
MLS# 220215001Listed by: LENNAR SALES CORP- New
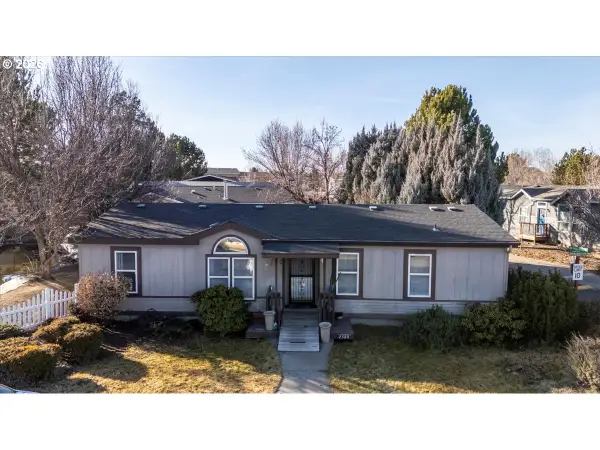 $320,000Active3 beds 2 baths1,296 sq. ft.
$320,000Active3 beds 2 baths1,296 sq. ft.2380 SW Phlox Pond Dr, Redmond, OR 97756
MLS# 524926798Listed by: REAL BROKER - New
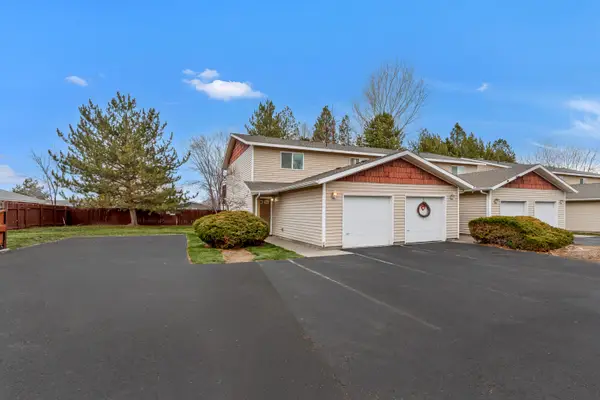 $289,900Active2 beds 2 baths936 sq. ft.
$289,900Active2 beds 2 baths936 sq. ft.2610 SW 23rd Street #UNIT 1, Redmond, OR 97756
MLS# 220214988Listed by: EXP REALTY, LLC 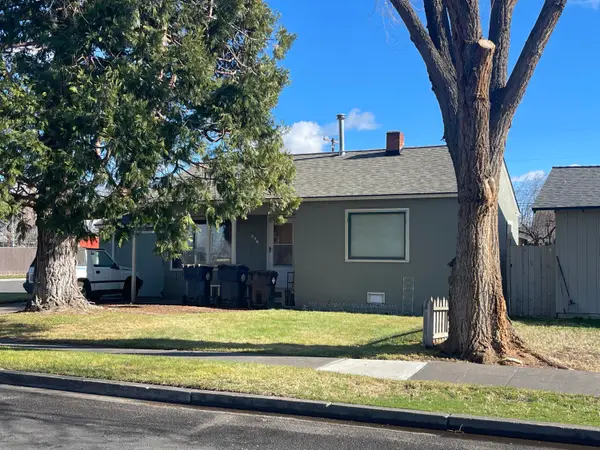 $350,000Pending2 beds 1 baths762 sq. ft.
$350,000Pending2 beds 1 baths762 sq. ft.906 SW 13th Street, Redmond, OR 97756
MLS# 220214975Listed by: HARCOURTS THE GARNER GROUP REAL ESTATE- New
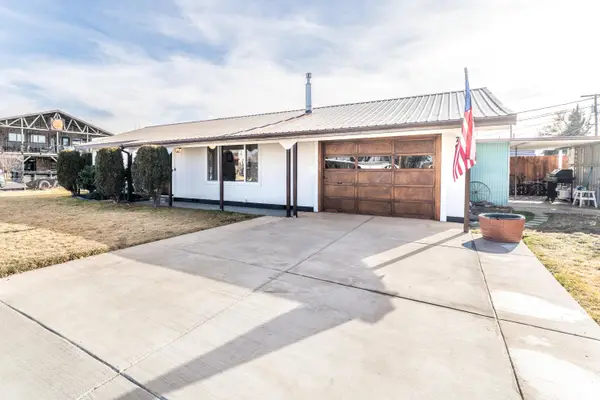 $445,000Active3 beds 2 baths1,340 sq. ft.
$445,000Active3 beds 2 baths1,340 sq. ft.708 NW Greenwood, Redmond, OR 97756
MLS# 220214881Listed by: BRAND REALTY, LLC 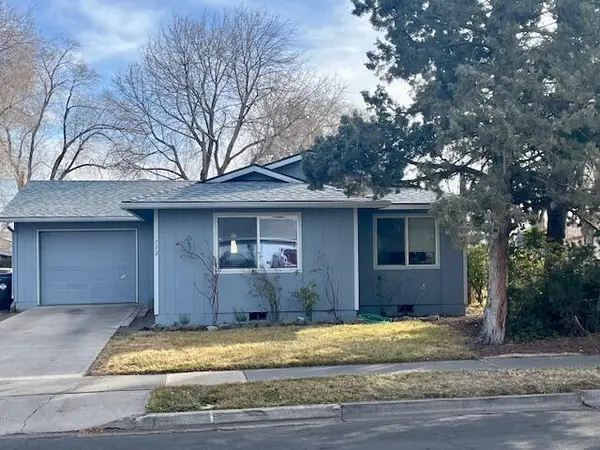 $395,000Pending3 beds 2 baths1,104 sq. ft.
$395,000Pending3 beds 2 baths1,104 sq. ft.772 NW 8th Street, Redmond, OR 97756
MLS# 220214853Listed by: COLDWELL BANKER BAIN

