3124 NW Lynch Way, Redmond, OR 97756
Local realty services provided by:Better Homes and Gardens Real Estate Equinox
3124 NW Lynch Way,Redmond, OR 97756
$1,500,000
- 5 Beds
- 5 Baths
- 5,239 sq. ft.
- Single family
- Active
Listed by: suzanna fierstos
Office: keller williams realty central oregon
MLS#:220204282
Source:OR_SOMLS
Price summary
- Price:$1,500,000
- Price per sq. ft.:$286.31
About this home
Stunning hilltop estate with 360-degree unobstructed views on top of Cinder Butte! See the Oregon Cascade Range, Buttes, Craters and Smith Rock all from this 3.53-acre property. Enjoy beautiful sunrises and sunsets across green fields, canyons, ponds and vistas in this grand 5,239 sf contemporary home boasting 5 bedrooms and 4 1/2 baths, a loft office and bonus rooms on three levels. The spacious upper-level owner's suite has built-in wardrobes and cabinets and a fireplace, luxurious bath and a bed that rotates 360 degrees. The scenery from every room including the hallway is breathtaking! This must-see property features main floor living, plus a second lower-level entrance to a 3rd ensuite, two bedrooms, kitchenette/laundry, bathroom and family room. New carpeting on every level. Walk from a fenced yard to the flagstone patio for stargazing by the fire after sunset. Make the best memories on the West deck where glass panels maximize Mountain views.
Contact an agent
Home facts
- Year built:1973
- Listing ID #:220204282
- Added:268 day(s) ago
- Updated:February 13, 2026 at 03:25 PM
Rooms and interior
- Bedrooms:5
- Total bathrooms:5
- Full bathrooms:4
- Half bathrooms:1
- Living area:5,239 sq. ft.
Heating and cooling
- Cooling:Central Air, ENERGY STAR Qualified Equipment, Heat Pump, Zoned
- Heating:ENERGY STAR Qualified Equipment, Electric, Forced Air, Propane, Wood, Zoned
Structure and exterior
- Roof:Composition
- Year built:1973
- Building area:5,239 sq. ft.
- Lot area:3.53 Acres
Schools
- High school:Redmond High
- Middle school:Elton Gregory Middle
- Elementary school:Tom McCall Elem
Utilities
- Water:Private
- Sewer:Septic Tank, Standard Leach Field
Finances and disclosures
- Price:$1,500,000
- Price per sq. ft.:$286.31
- Tax amount:$10,992 (2024)
New listings near 3124 NW Lynch Way
- New
 $499,000Active3 beds 2 baths1,328 sq. ft.
$499,000Active3 beds 2 baths1,328 sq. ft.8855 SW Canyon Wren Court, Redmond, OR 97756
MLS# 220215106Listed by: DUKE WARNER REALTY - New
 $625,000Active3 beds 2 baths2,111 sq. ft.
$625,000Active3 beds 2 baths2,111 sq. ft.310 NW 28th Street, Redmond, OR 97756
MLS# 220215242Listed by: COLDWELL BANKER BAIN 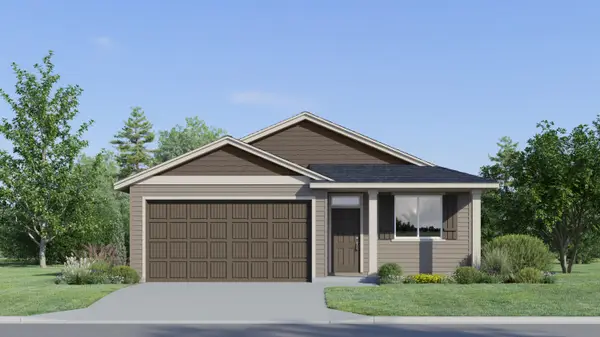 $431,400Active3 beds 2 baths1,219 sq. ft.
$431,400Active3 beds 2 baths1,219 sq. ft.2675 NW 26th Lp North, Redmond, OR 97756
MLS# 220214249Listed by: LENNAR SALES CORP- New
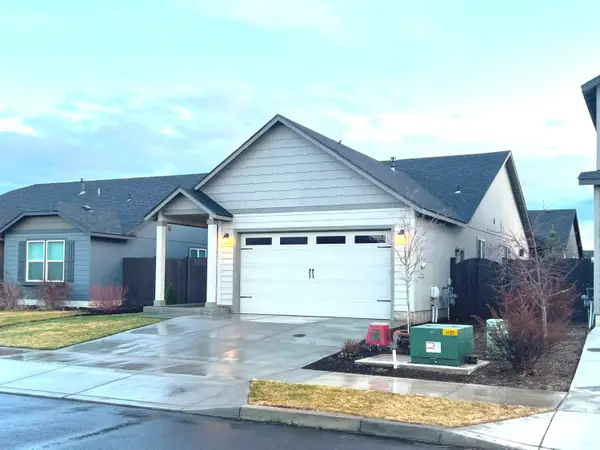 $499,900Active3 beds 2 baths1,201 sq. ft.
$499,900Active3 beds 2 baths1,201 sq. ft.2474 NW Kingwood Avenue Nw, Redmond, OR 97756
MLS# 220215148Listed by: OREGON GROUP REALTY LLC - Open Sat, 10am to 12pmNew
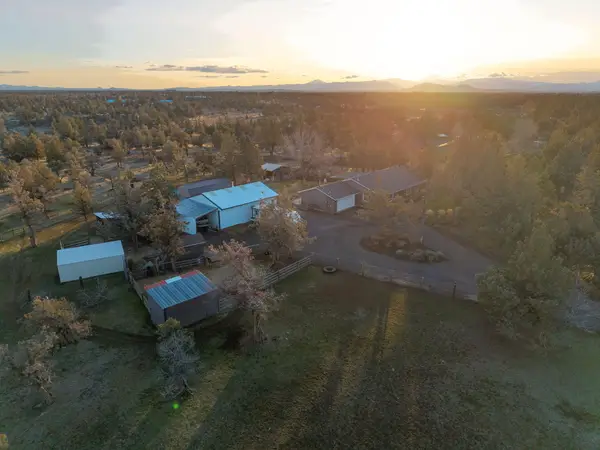 $735,000Active3 beds 2 baths1,716 sq. ft.
$735,000Active3 beds 2 baths1,716 sq. ft.3940 NE Zamia Avenue, Redmond, OR 97756
MLS# 220215147Listed by: CASCADE HASSON SIR - New
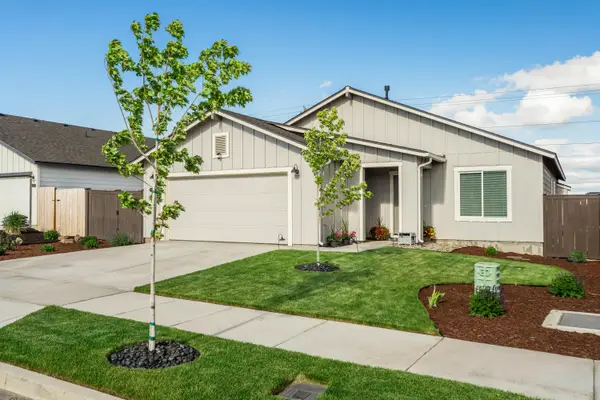 $529,000Active4 beds 2 baths1,701 sq. ft.
$529,000Active4 beds 2 baths1,701 sq. ft.3556 NW 10th Place, Redmond, OR 97756
MLS# 220215091Listed by: ASSIST 2 SELL BUYERS & SELLER - Open Sat, 11am to 1pmNew
 $799,900Active3 beds 3 baths1,896 sq. ft.
$799,900Active3 beds 3 baths1,896 sq. ft.2793 SW 33rd Street, Redmond, OR 97756
MLS# 220215087Listed by: KELLER WILLIAMS REALTY CENTRAL OREGON - New
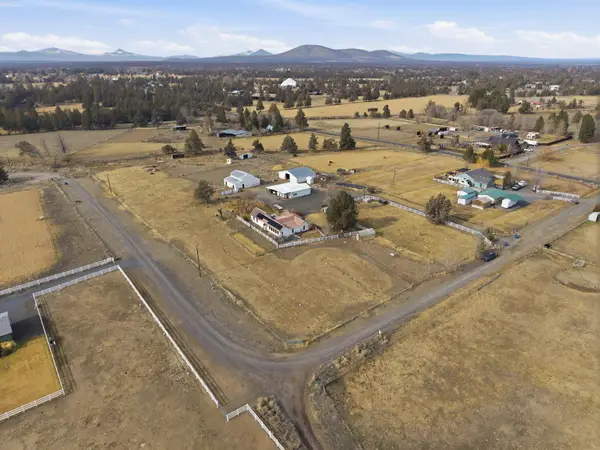 $1,050,000Active3 beds 2 baths2,422 sq. ft.
$1,050,000Active3 beds 2 baths2,422 sq. ft.7123 SW 51st Street, Redmond, OR 97756
MLS# 220215045Listed by: STELLAR REALTY NORTHWEST - New
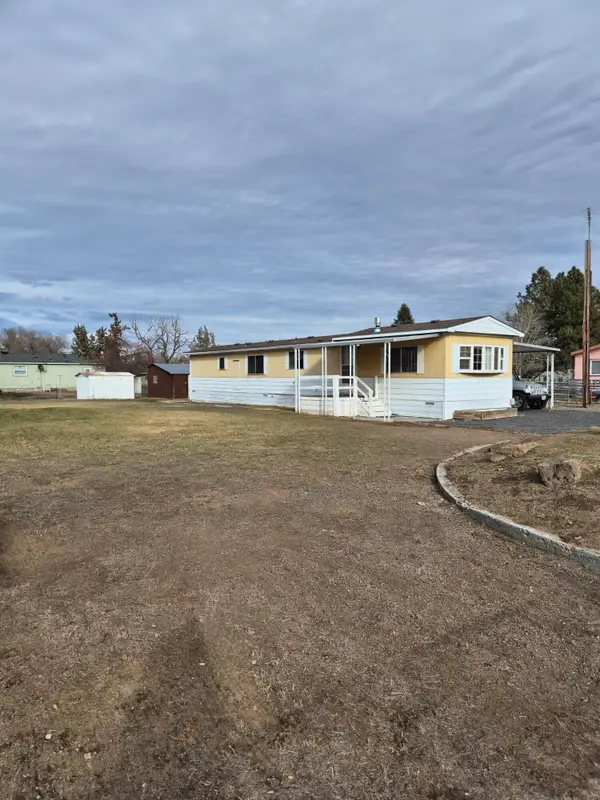 $299,900Active2 beds 1 baths1,092 sq. ft.
$299,900Active2 beds 1 baths1,092 sq. ft.3635 NW Oak Avenue Nw, Redmond, OR 97756
MLS# 220215047Listed by: ABBAS REAL ESTATE LLC - New
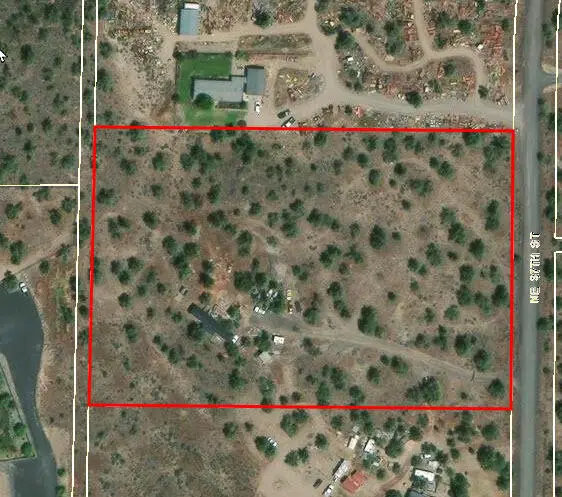 $274,900Active3 beds 2 baths1,064 sq. ft.
$274,900Active3 beds 2 baths1,064 sq. ft.3295 NE 37th Street, Redmond, OR 97756
MLS# 220215015Listed by: TIM SHANNON REALTY, INC

