3176 SW 46th, Redmond, OR 97756
Local realty services provided by:Better Homes and Gardens Real Estate Equinox


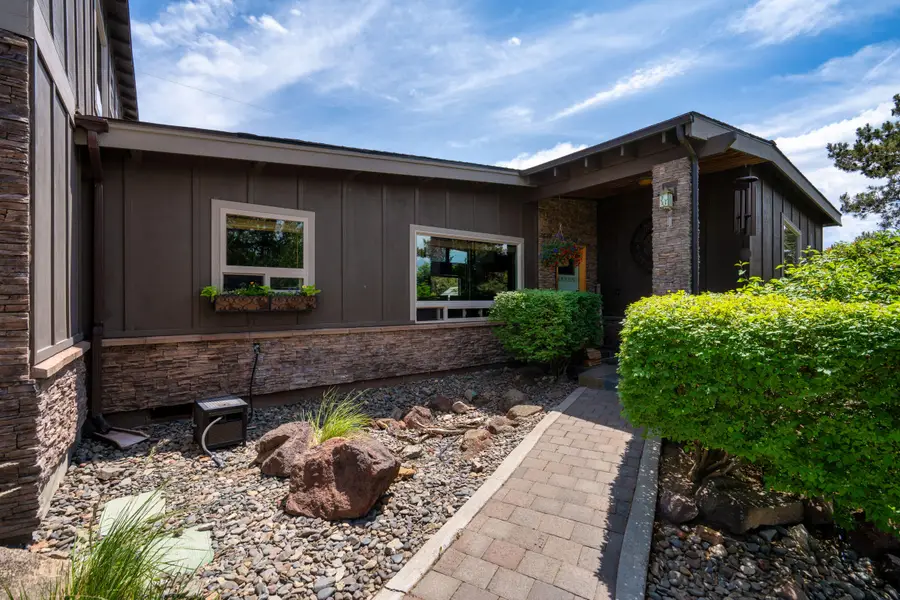
3176 SW 46th,Redmond, OR 97756
$760,000
- 3 Beds
- 3 Baths
- 2,365 sq. ft.
- Single family
- Pending
Listed by:matthew gilman
Office:windermere realty trust
MLS#:220204279
Source:OR_SOMLS
Price summary
- Price:$760,000
- Price per sq. ft.:$321.35
About this home
Enjoy breathtaking Cascade Mountain views from this beautifully updated home on nearly an acre in SW Redmond. Ideally located with easy access to Bend, Redmond, Ridgeview High & Sage Elementary. The expansive lot features a huge backyard with access from 45th St.—perfect for an ADU, 2nd residence, or shop (buyer to verify). Inside, discover vaulted ceilings, hardwood floors, granite counters, stainless appliances, and a stylish double-sided fireplace beneath warm wood-accented ceilings. Upstairs, a luxurious primary suite offers a walk-in closet, tiled dual-head shower, and soaking tub with panoramic views. With two primary suites and an oversized lot, this home is ideal for multi-gen living, guests, or flexible use. Additional features include a 3-car garage, chicken coop, greenhouse, planter box garden, and a newer hot tub—plus space for RVs, toys, and future plans. A rare blend of space, privacy, and convenience—don't miss this high-desert gem!
Contact an agent
Home facts
- Year built:1969
- Listing Id #:220204279
- Added:56 day(s) ago
- Updated:August 12, 2025 at 02:53 AM
Rooms and interior
- Bedrooms:3
- Total bathrooms:3
- Full bathrooms:3
- Living area:2,365 sq. ft.
Heating and cooling
- Cooling:Central Air, Heat Pump
- Heating:Electric, Forced Air, Heat Pump, Wood
Structure and exterior
- Roof:Composition
- Year built:1969
- Building area:2,365 sq. ft.
- Lot area:0.92 Acres
Utilities
- Water:Public
- Sewer:Septic Tank, Standard Leach Field
Finances and disclosures
- Price:$760,000
- Price per sq. ft.:$321.35
- Tax amount:$6,384 (2024)
New listings near 3176 SW 46th
- New
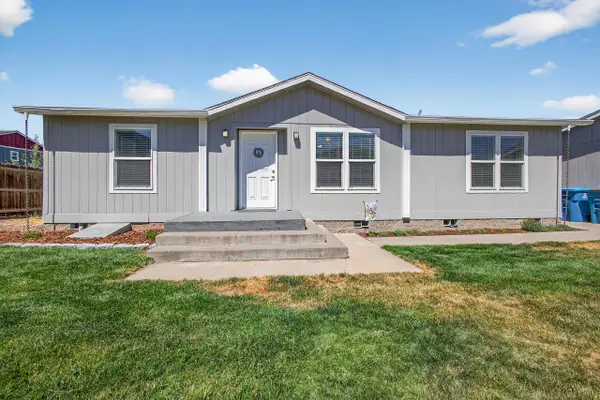 $385,000Active3 beds 2 baths1,188 sq. ft.
$385,000Active3 beds 2 baths1,188 sq. ft.841 NE Shoshone, Redmond, OR 97756
MLS# 220207626Listed by: NINEBARK REAL ESTATE - New
 $549,900Active4 beds 2 baths1,979 sq. ft.
$549,900Active4 beds 2 baths1,979 sq. ft.2443 NW Ivy, Redmond, OR 97756
MLS# 220207659Listed by: KELLER WILLIAMS REALTY CENTRAL OREGON - New
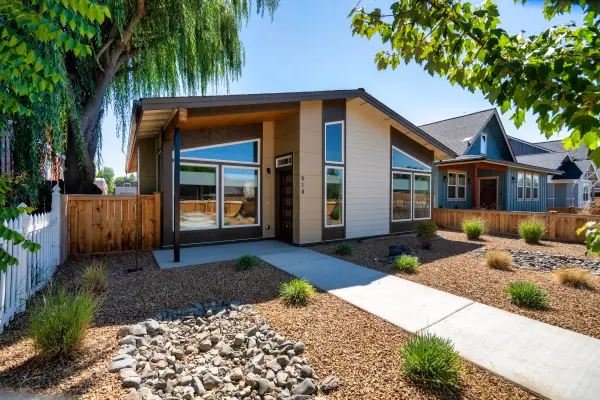 $519,000Active3 beds 2 baths1,627 sq. ft.
$519,000Active3 beds 2 baths1,627 sq. ft.914 NW 19th, Redmond, OR 97756
MLS# 220207637Listed by: WINDERMERE REALTY TRUST - New
 $529,000Active2 beds 2 baths1,180 sq. ft.
$529,000Active2 beds 2 baths1,180 sq. ft.4166 SW 47th, Redmond, OR 97756
MLS# 220207639Listed by: MORE REALTY, INC. - Open Sat, 11am to 1pmNew
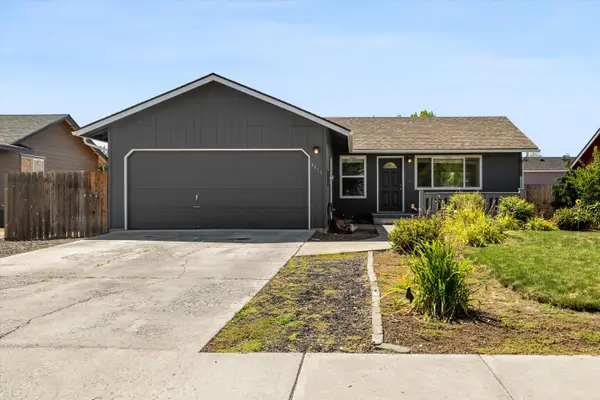 $409,000Active3 beds 2 baths1,008 sq. ft.
$409,000Active3 beds 2 baths1,008 sq. ft.3016 SW Pumice, Redmond, OR 97756
MLS# 220207574Listed by: KELLER WILLIAMS REALTY CENTRAL OREGON - New
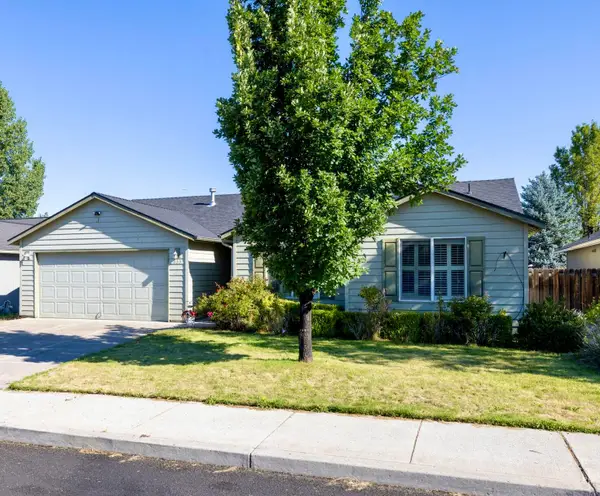 $420,000Active3 beds 2 baths1,502 sq. ft.
$420,000Active3 beds 2 baths1,502 sq. ft.835 NE Nickernut, Redmond, OR 97756
MLS# 220207605Listed by: WINDERMERE REALTY TRUST - Open Sat, 11am to 1pmNew
 $469,000Active3 beds 3 baths1,951 sq. ft.
$469,000Active3 beds 3 baths1,951 sq. ft.728 NE Apache, Redmond, OR 97756
MLS# 220207586Listed by: RE/MAX KEY PROPERTIES - New
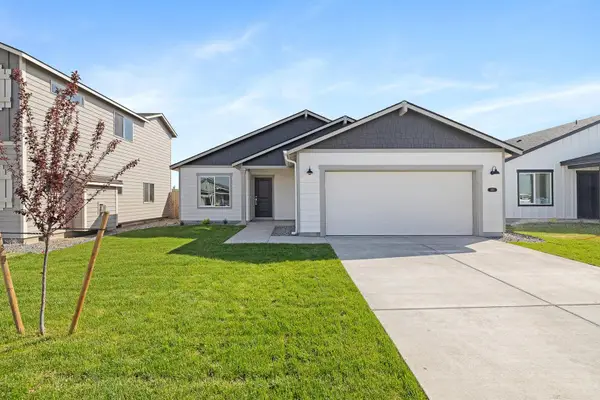 $499,900Active3 beds 2 baths1,488 sq. ft.
$499,900Active3 beds 2 baths1,488 sq. ft.1178 NW Varnish, Redmond, OR 97756
MLS# 220207581Listed by: PACWEST REALTY GROUP - New
 $630,000Active4 beds 3 baths2,241 sq. ft.
$630,000Active4 beds 3 baths2,241 sq. ft.2021 SW 37th, Redmond, OR 97756
MLS# 220207530Listed by: RIVAL REALTY GROUP - New
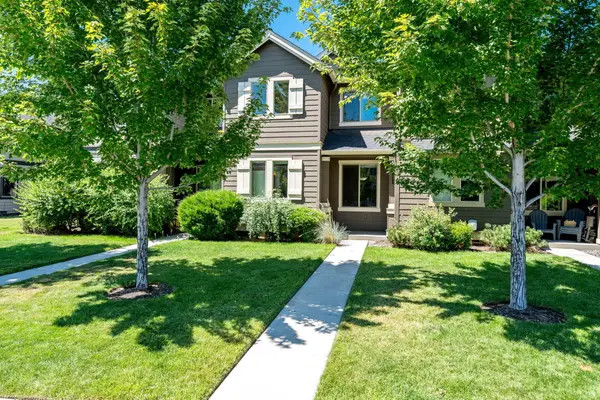 $384,900Active3 beds 3 baths1,473 sq. ft.
$384,900Active3 beds 3 baths1,473 sq. ft.3343 SW 28th, Redmond, OR 97756
MLS# 220207562Listed by: PAHLISCH REAL ESTATE, INC.
