3184 SW 43rd, Redmond, OR 97756
Local realty services provided by:Better Homes and Gardens Real Estate Equinox

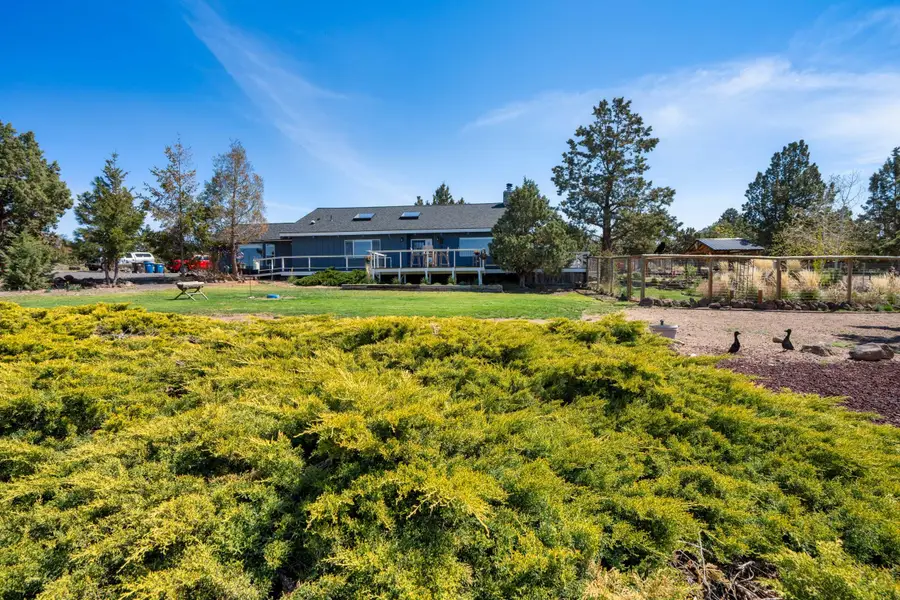

3184 SW 43rd,Redmond, OR 97756
$800,000
- 4 Beds
- 3 Baths
- 2,351 sq. ft.
- Single family
- Pending
Listed by:matthew gilman
Office:windermere realty trust
MLS#:220201097
Source:OR_SOMLS
Price summary
- Price:$800,000
- Price per sq. ft.:$340.28
About this home
Jaw-dropping Cascade Mountain views—inside and out—are just the start of what this Central Oregon stunner offers. Move-in ready and perfect for single-family or multi-gen living, with a private-entry mother-in-law suite on the main level. This 3-bed, 3-bath home features a bright kitchen, updated flooring, and a brand-new HVAC system (August 2024). Sitting on 2 acres in Redmond city limits, you get that peaceful country vibe without giving up city perks. Garden, play, or chill—you're just minutes from everything. A 3-bay solar-powered shop, tons of parking, and no HOA mean freedom for all your toys, tools, and hobbies. Out back, enjoy a greenhouse, garden shed, and fenced irrigated plots. The fully fenced, tiered south yard's centerpiece is a huge gazebo—ideal for parties or peaceful evenings. New roof in 2021 & well re-drilled in 2024. Call your Realtor for an appointment today!
Contact an agent
Home facts
- Year built:1990
- Listing Id #:220201097
- Added:100 day(s) ago
- Updated:July 14, 2025 at 11:55 PM
Rooms and interior
- Bedrooms:4
- Total bathrooms:3
- Full bathrooms:2
- Half bathrooms:1
- Living area:2,351 sq. ft.
Heating and cooling
- Cooling:Central Air, Heat Pump
- Heating:Forced Air, Heat Pump, Propane, Wood
Structure and exterior
- Roof:Composition
- Year built:1990
- Building area:2,351 sq. ft.
- Lot area:1.98 Acres
Utilities
- Water:Shared Well
- Sewer:Septic Tank, Standard Leach Field
Finances and disclosures
- Price:$800,000
- Price per sq. ft.:$340.28
- Tax amount:$7,268 (2025)
New listings near 3184 SW 43rd
- New
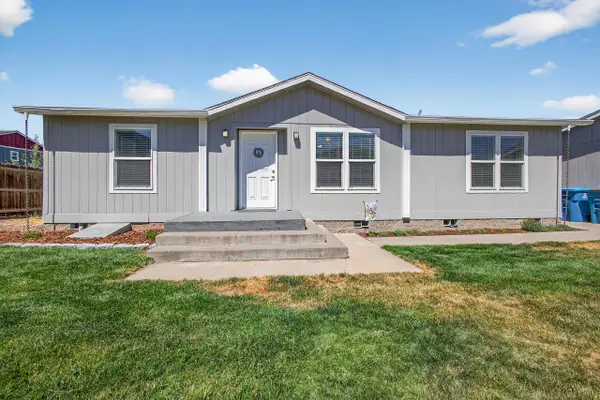 $385,000Active3 beds 2 baths1,188 sq. ft.
$385,000Active3 beds 2 baths1,188 sq. ft.841 NE Shoshone, Redmond, OR 97756
MLS# 220207626Listed by: NINEBARK REAL ESTATE - New
 $549,900Active4 beds 2 baths1,979 sq. ft.
$549,900Active4 beds 2 baths1,979 sq. ft.2443 NW Ivy, Redmond, OR 97756
MLS# 220207659Listed by: KELLER WILLIAMS REALTY CENTRAL OREGON - New
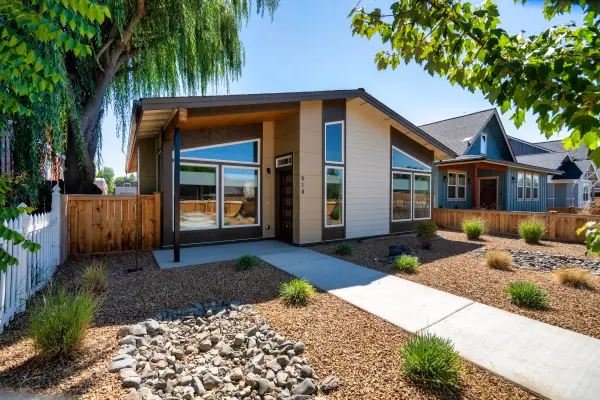 $519,000Active3 beds 2 baths1,627 sq. ft.
$519,000Active3 beds 2 baths1,627 sq. ft.914 NW 19th, Redmond, OR 97756
MLS# 220207637Listed by: WINDERMERE REALTY TRUST - New
 $529,000Active2 beds 2 baths1,180 sq. ft.
$529,000Active2 beds 2 baths1,180 sq. ft.4166 SW 47th, Redmond, OR 97756
MLS# 220207639Listed by: MORE REALTY, INC. - Open Sat, 11am to 1pmNew
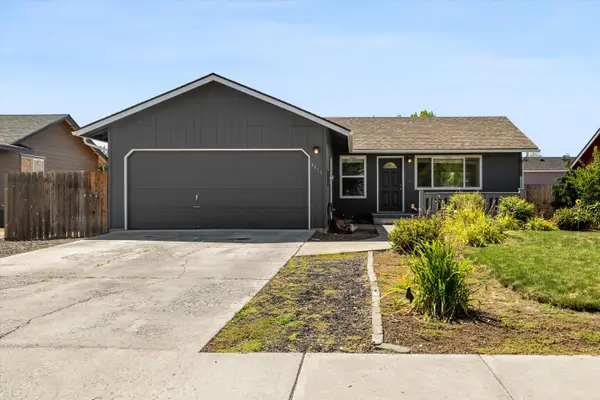 $409,000Active3 beds 2 baths1,008 sq. ft.
$409,000Active3 beds 2 baths1,008 sq. ft.3016 SW Pumice, Redmond, OR 97756
MLS# 220207574Listed by: KELLER WILLIAMS REALTY CENTRAL OREGON - New
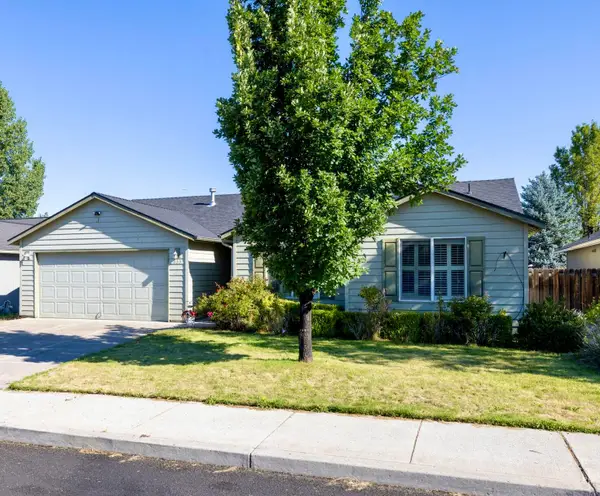 $420,000Active3 beds 2 baths1,502 sq. ft.
$420,000Active3 beds 2 baths1,502 sq. ft.835 NE Nickernut, Redmond, OR 97756
MLS# 220207605Listed by: WINDERMERE REALTY TRUST - Open Sat, 11am to 1pmNew
 $469,000Active3 beds 3 baths1,951 sq. ft.
$469,000Active3 beds 3 baths1,951 sq. ft.728 NE Apache, Redmond, OR 97756
MLS# 220207586Listed by: RE/MAX KEY PROPERTIES - New
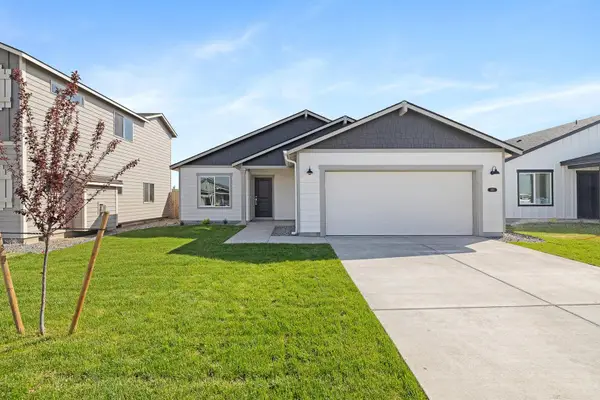 $499,900Active3 beds 2 baths1,488 sq. ft.
$499,900Active3 beds 2 baths1,488 sq. ft.1178 NW Varnish, Redmond, OR 97756
MLS# 220207581Listed by: PACWEST REALTY GROUP - New
 $630,000Active4 beds 3 baths2,241 sq. ft.
$630,000Active4 beds 3 baths2,241 sq. ft.2021 SW 37th, Redmond, OR 97756
MLS# 220207530Listed by: RIVAL REALTY GROUP - New
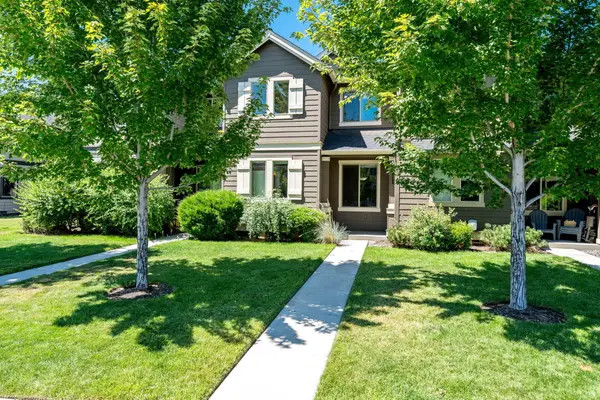 $384,900Active3 beds 3 baths1,473 sq. ft.
$384,900Active3 beds 3 baths1,473 sq. ft.3343 SW 28th, Redmond, OR 97756
MLS# 220207562Listed by: PAHLISCH REAL ESTATE, INC.
