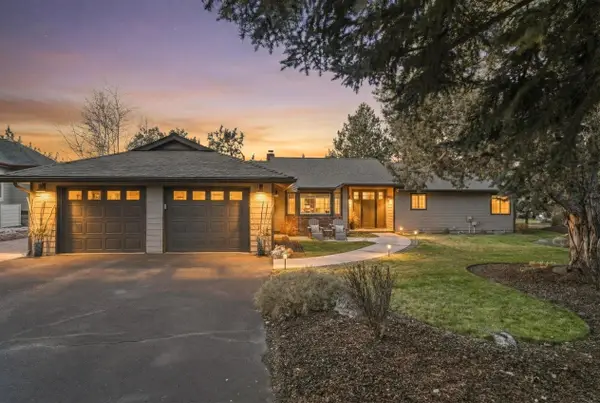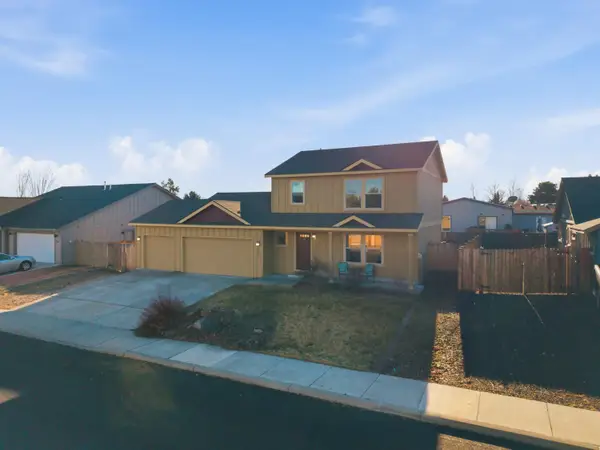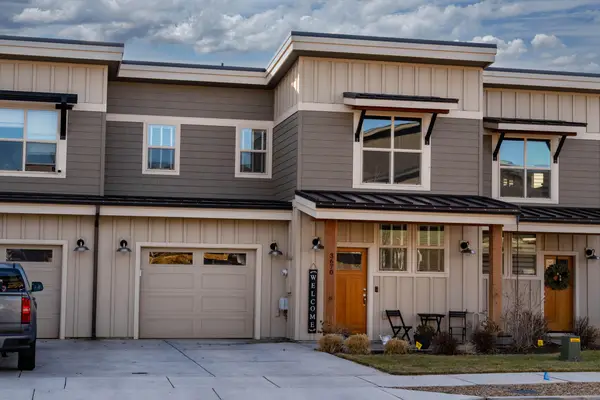3511 SW 43rd, Redmond, OR 97756
Local realty services provided by:Better Homes and Gardens Real Estate Equinox
3511 SW 43rd,Redmond, OR 97756
$880,557
- 3 Beds
- 3 Baths
- 2,366 sq. ft.
- Single family
- Active
Listed by: bob nelson layne, jody kay fletcher
Office: coldwell banker sun country
MLS#:220205019
Source:OR_SOMLS
Price summary
- Price:$880,557
- Price per sq. ft.:$372.17
About this home
Welcome to this meticulously maintained & better than new home in the highly sought after Redtail Ridge neighborhood. Gorgeous 3 bed, 2.5 bath home feat. all the luxury & functionality you've been searching for, w/ spacious rooms, chef's kitchen, & exceptional outdoor space. If you're looking for modern living w/ breathtaking views, you've found your new home! Relax in your luxurious owner's suite w/ tile walk in shower, oversized walk in closet & on the main floor. A true retreat! The heart of this home is the gourmet kitchen featuring solid surface counters, SS appliances & lg island. Gas range, ample cabinetry & pantry make this the ideal for cooking or entertaining. Spacious, light filled LR w/ gas fireplace flows into the kitchen and dining area. Upstairs family room wired for sound, private deck has Cascade views & office on main level. Oversized 3 car garage plus add'l storage shed w/ electric & heating. Fenced & landscaped w/ backyard irrigation.
Contact an agent
Home facts
- Year built:2021
- Listing ID #:220205019
- Added:188 day(s) ago
- Updated:January 09, 2026 at 09:59 PM
Rooms and interior
- Bedrooms:3
- Total bathrooms:3
- Full bathrooms:2
- Half bathrooms:1
- Living area:2,366 sq. ft.
Heating and cooling
- Cooling:Central Air
- Heating:Forced Air, Natural Gas
Structure and exterior
- Roof:Composition
- Year built:2021
- Building area:2,366 sq. ft.
- Lot area:0.21 Acres
Utilities
- Water:Public
- Sewer:Public Sewer
Finances and disclosures
- Price:$880,557
- Price per sq. ft.:$372.17
- Tax amount:$5,330 (2024)
New listings near 3511 SW 43rd
- New
 $1,195,000Active3 beds 3 baths2,850 sq. ft.
$1,195,000Active3 beds 3 baths2,850 sq. ft.864 Highland View, Redmond, OR 97756
MLS# 220213810Listed by: EAGLE CREST PROPERTIES INC - New
 $440,000Active3 beds 2 baths1,494 sq. ft.
$440,000Active3 beds 2 baths1,494 sq. ft.2119 SW 29th, Redmond, OR 97756
MLS# 220213804Listed by: WINDERMERE REALTY TRUST - New
 $420,000Active3 beds 2 baths1,235 sq. ft.
$420,000Active3 beds 2 baths1,235 sq. ft.3115 SW Peridot, Redmond, OR 97756
MLS# 220213808Listed by: KNIPE REALTY ERA POWERED - New
 $425,000Active0.5 Acres
$425,000Active0.5 AcresNW Elm, Redmond, OR 97756
MLS# 220213788Listed by: REALTY ONE GROUP DISCOVERY - Open Sat, 12 to 2pmNew
 $339,000Active2 beds 1 baths1,088 sq. ft.
$339,000Active2 beds 1 baths1,088 sq. ft.624 NW 4th, Redmond, OR 97756
MLS# 220213634Listed by: KNIPE REALTY ERA POWERED - Open Sat, 11:30am to 1:30pmNew
 $814,500Active3 beds 4 baths2,161 sq. ft.
$814,500Active3 beds 4 baths2,161 sq. ft.2001 Condor, Redmond, OR 97756
MLS# 220213689Listed by: CASCADE HASSON SIR - New
 $325,000Active2 beds 1 baths1,017 sq. ft.
$325,000Active2 beds 1 baths1,017 sq. ft.639 NW 8th, Redmond, OR 97756
MLS# 220213764Listed by: COLDWELL BANKER BAIN - New
 $499,990Active3 beds 3 baths1,453 sq. ft.
$499,990Active3 beds 3 baths1,453 sq. ft.2548 SW Kalama, Redmond, OR 97756
MLS# 220213750Listed by: WINDERMERE REALTY TRUST - New
 $544,900Active3 beds 3 baths1,902 sq. ft.
$544,900Active3 beds 3 baths1,902 sq. ft.1325 NW 16th, Redmond, OR 97756
MLS# 220213728Listed by: CASCADE HASSON SIR - Open Sat, 12 to 2pmNew
 $410,000Active2 beds 3 baths1,551 sq. ft.
$410,000Active2 beds 3 baths1,551 sq. ft.3670 SW Badger, Redmond, OR 97756
MLS# 220213712Listed by: JOHN L SCOTT BEND
