3633 SW 47th, Redmond, OR 97756
Local realty services provided by:Better Homes and Gardens Real Estate Equinox
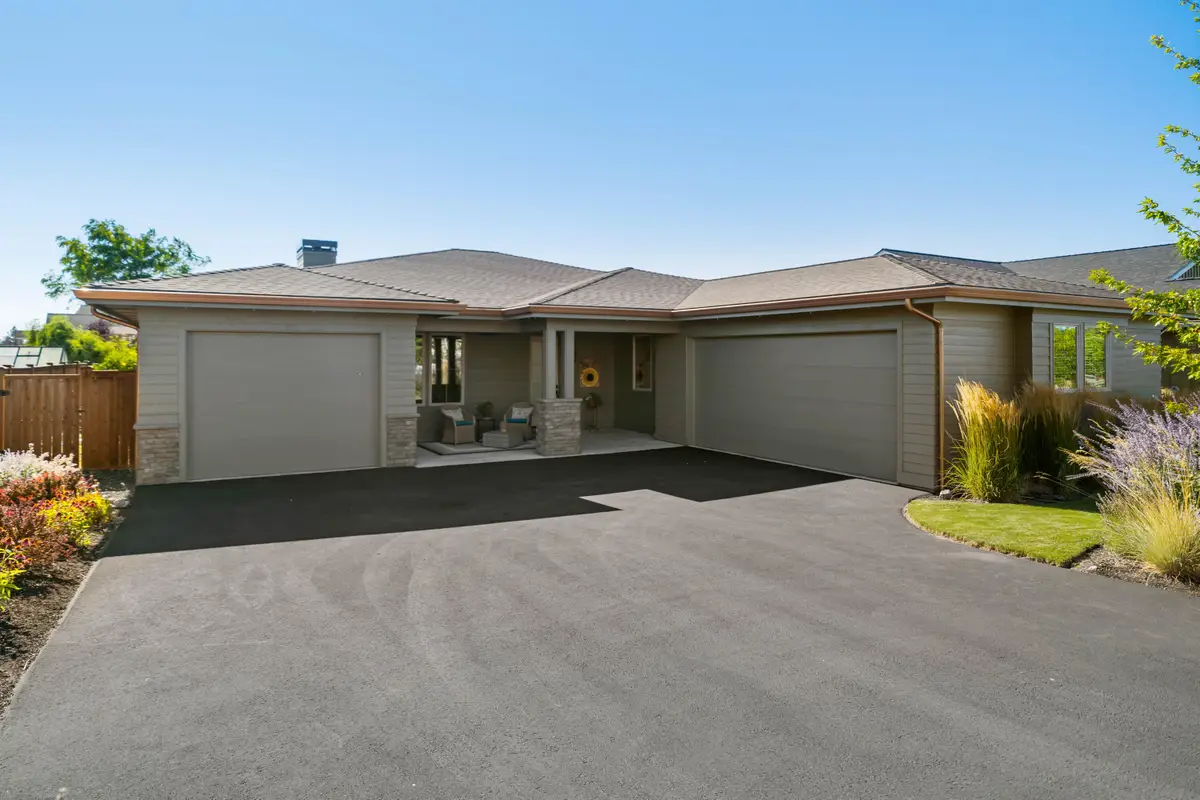

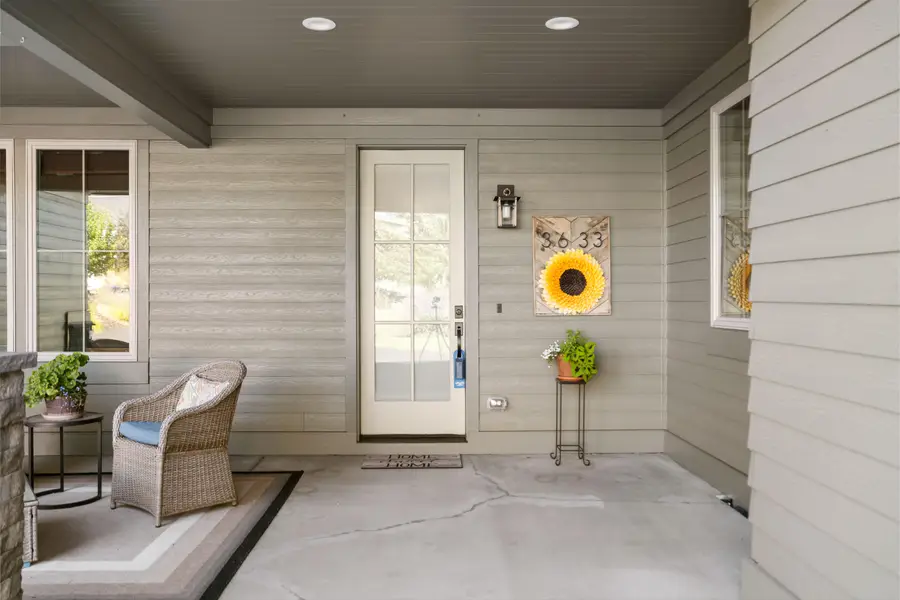
3633 SW 47th,Redmond, OR 97756
$749,000
- 3 Beds
- 3 Baths
- 2,314 sq. ft.
- Single family
- Active
Listed by:robyn m fields971-255-9866
Office:eagle crest properties inc
MLS#:220196115
Source:OR_SOMLS
Price summary
- Price:$749,000
- Price per sq. ft.:$323.68
About this home
Sellers offering Buyers a $10,000 credit for closing costs! Fabulous single-level floor plan featuring timeless high-end finishes, three bedrooms; two with en suite bathrooms, and a third full bath. The great room features a gas fireplace, built-in storage cabinets, and a large dining area. Chef's kitchen with expansive island with breakfast bar, stainless appliances, gas range, and walk-in pantry. The den is adjacent to the living area and features a barn door slider and closet. Luxurious primary suite with spacious walk-in shower, dual-sink vanity, and walk-in closet. Large Jr suite, additional third bedroom, and full bath for guests and family. The covered front courtyard and covered back patio provide ample space for enjoying the beautiful Central Oregon weather year around. Beautiful low maintenance landscaping and fully fenced backyard. Unique split triple-car garage offers flexibility as the single bay could be used as a workshop or art studio. Fresh interior & exterior paint.
Contact an agent
Home facts
- Year built:2017
- Listing Id #:220196115
- Added:174 day(s) ago
- Updated:August 12, 2025 at 05:50 PM
Rooms and interior
- Bedrooms:3
- Total bathrooms:3
- Full bathrooms:3
- Living area:2,314 sq. ft.
Heating and cooling
- Cooling:Central Air, ENERGY STAR Qualified Equipment, Heat Pump
- Heating:ENERGY STAR Qualified Equipment, Forced Air, Heat Pump, Natural Gas
Structure and exterior
- Roof:Composition
- Year built:2017
- Building area:2,314 sq. ft.
- Lot area:0.21 Acres
Utilities
- Water:Backflow Domestic, Public
- Sewer:Public Sewer
Finances and disclosures
- Price:$749,000
- Price per sq. ft.:$323.68
- Tax amount:$6,173 (2024)
New listings near 3633 SW 47th
- New
 $499,000Active3 beds 2 baths1,350 sq. ft.
$499,000Active3 beds 2 baths1,350 sq. ft.3351 W Antler, Redmond, OR 97756
MLS# 220207692Listed by: REAL BROKER - New
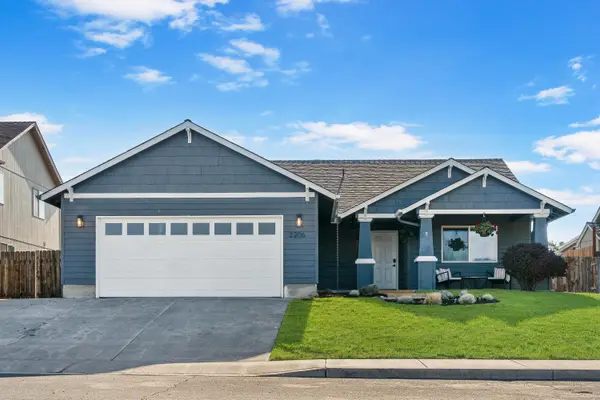 $465,000Active3 beds 2 baths1,552 sq. ft.
$465,000Active3 beds 2 baths1,552 sq. ft.2206 NW 8th, Redmond, OR 97756
MLS# 220207693Listed by: CASCADE HASSON SIR - New
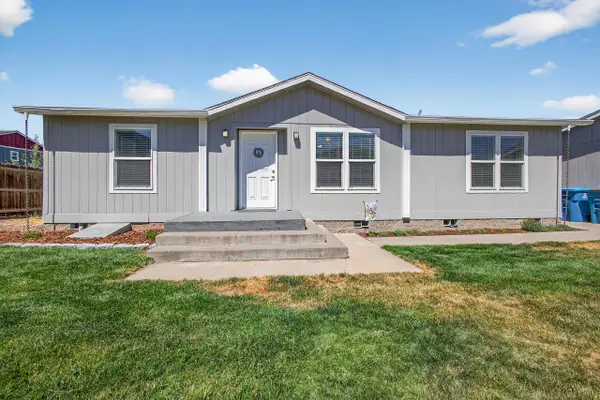 $385,000Active3 beds 2 baths1,188 sq. ft.
$385,000Active3 beds 2 baths1,188 sq. ft.841 NE Shoshone, Redmond, OR 97756
MLS# 220207626Listed by: NINEBARK REAL ESTATE - New
 $549,900Active4 beds 2 baths1,979 sq. ft.
$549,900Active4 beds 2 baths1,979 sq. ft.2443 NW Ivy, Redmond, OR 97756
MLS# 220207659Listed by: KELLER WILLIAMS REALTY CENTRAL OREGON - New
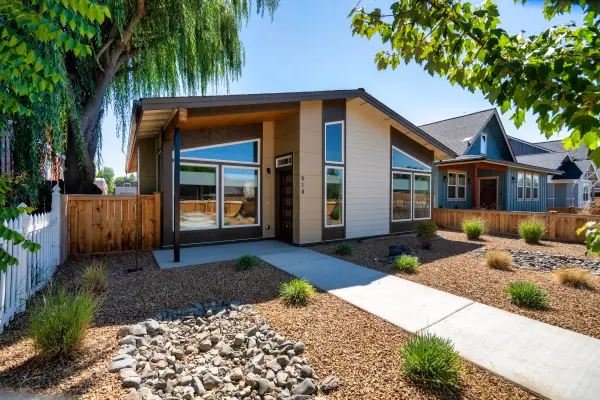 $519,000Active3 beds 2 baths1,627 sq. ft.
$519,000Active3 beds 2 baths1,627 sq. ft.914 NW 19th, Redmond, OR 97756
MLS# 220207637Listed by: WINDERMERE REALTY TRUST - New
 $529,000Active2 beds 2 baths1,180 sq. ft.
$529,000Active2 beds 2 baths1,180 sq. ft.4166 SW 47th, Redmond, OR 97756
MLS# 220207639Listed by: MORE REALTY, INC. - Open Sat, 11am to 1pmNew
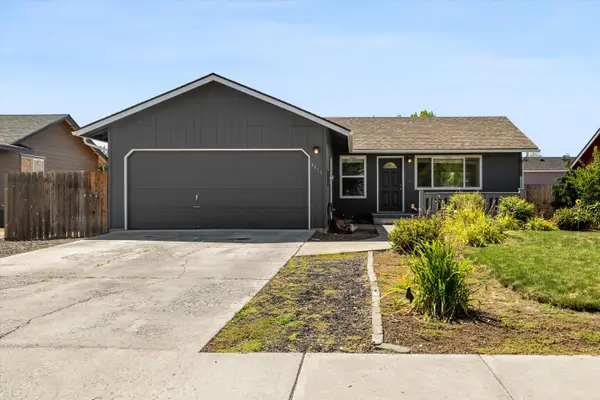 $409,000Active3 beds 2 baths1,008 sq. ft.
$409,000Active3 beds 2 baths1,008 sq. ft.3016 SW Pumice, Redmond, OR 97756
MLS# 220207574Listed by: KELLER WILLIAMS REALTY CENTRAL OREGON - New
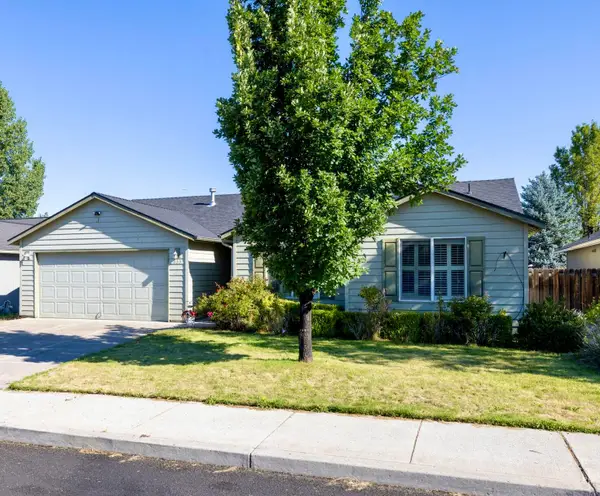 $420,000Active3 beds 2 baths1,502 sq. ft.
$420,000Active3 beds 2 baths1,502 sq. ft.835 NE Nickernut, Redmond, OR 97756
MLS# 220207605Listed by: WINDERMERE REALTY TRUST - Open Sat, 11am to 1pmNew
 $469,000Active3 beds 3 baths1,951 sq. ft.
$469,000Active3 beds 3 baths1,951 sq. ft.728 NE Apache, Redmond, OR 97756
MLS# 220207586Listed by: RE/MAX KEY PROPERTIES - New
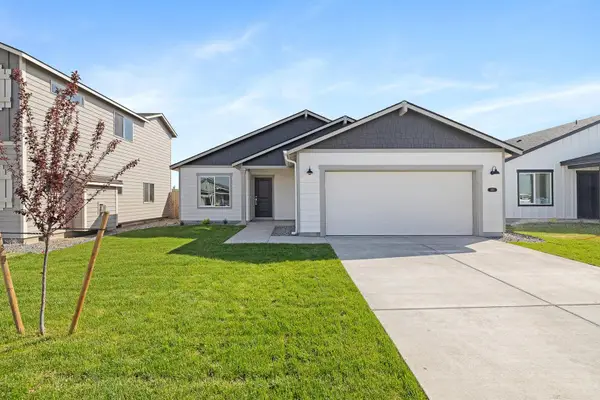 $499,900Active3 beds 2 baths1,488 sq. ft.
$499,900Active3 beds 2 baths1,488 sq. ft.1178 NW Varnish, Redmond, OR 97756
MLS# 220207581Listed by: PACWEST REALTY GROUP
