3734 SW Wickiup, Redmond, OR 97756
Local realty services provided by:Better Homes and Gardens Real Estate Equinox
3734 SW Wickiup,Redmond, OR 97756
$549,000
- 3 Beds
- 2 Baths
- 1,725 sq. ft.
- Single family
- Pending
Listed by: chris w. bernard(541) 350-8244
Office: bernard real estate group
MLS#:220212049
Source:OR_SOMLS
Price summary
- Price:$549,000
- Price per sq. ft.:$318.26
About this home
Nestled in desirable Cascade View Estates, this warmly cared-for home feels inviting from the moment you enter. Vaulted ceilings and natural light brighten the kitchen, dining, and living areas, where a cozy gas fireplace anchors the space. The kitchen features a gas range, microwave/vent, dishwasher, and included refrigerator. The private primary suite offers a peaceful retreat with dual vanity, enclosed toilet, walk-in shower, walk-in closet, ceiling fan, and sliding glass door to the back patio. Guest bedrooms rest in their own comfortable wing with a skylit full bath. A flexible front bonus room is perfect for an office, TV room, or your choice. The fully fenced backyard includes mature trees, shrubs, and sprinklers. With a 3-car garage and a lightly traveled corner-lot setting near a cul-de-sac, this home is lightly lived in, move-in ready, and a wonderful canvas for your future updates. Convenient SW location near the airport, fairgrounds, and easy access to Bend.
Contact an agent
Home facts
- Year built:1998
- Listing ID #:220212049
- Added:4 day(s) ago
- Updated:November 22, 2025 at 12:10 AM
Rooms and interior
- Bedrooms:3
- Total bathrooms:2
- Full bathrooms:2
- Living area:1,725 sq. ft.
Heating and cooling
- Cooling:Central Air
- Heating:Forced Air, Natural Gas
Structure and exterior
- Roof:Composition
- Year built:1998
- Building area:1,725 sq. ft.
- Lot area:0.23 Acres
Utilities
- Water:Public
- Sewer:Public Sewer
Finances and disclosures
- Price:$549,000
- Price per sq. ft.:$318.26
- Tax amount:$5,351 (2025)
New listings near 3734 SW Wickiup
- New
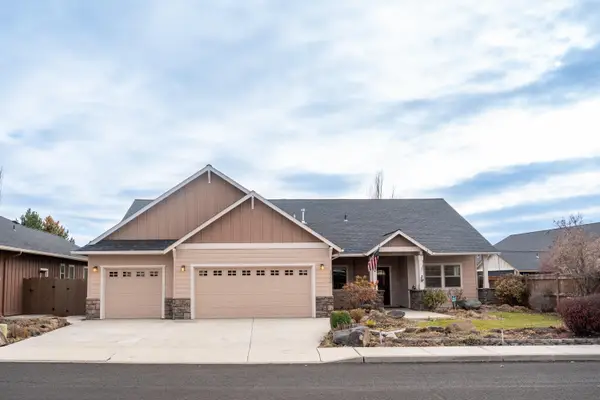 $729,000Active3 beds 3 baths2,247 sq. ft.
$729,000Active3 beds 3 baths2,247 sq. ft.1752 NW Upas, Redmond, OR 97756
MLS# 220212245Listed by: BEND PREMIER REAL ESTATE LLC - New
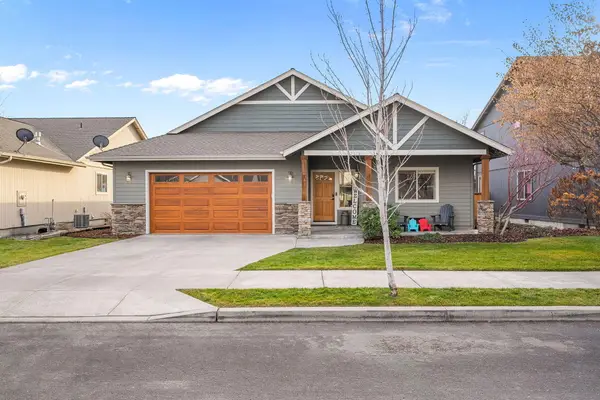 $504,900Active3 beds 2 baths1,668 sq. ft.
$504,900Active3 beds 2 baths1,668 sq. ft.2834 SW Indian, Redmond, OR 97756
MLS# 220212231Listed by: NINEBARK REAL ESTATE - New
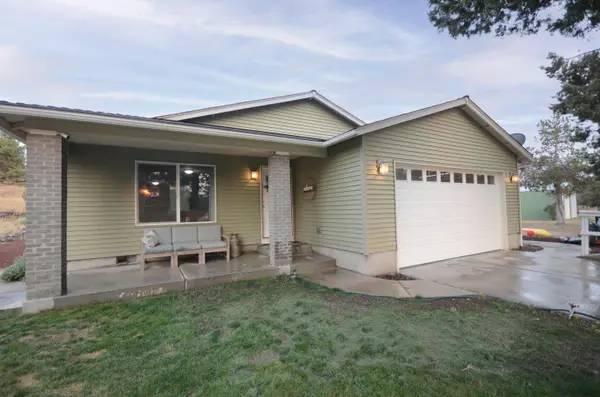 $699,900Active3 beds 2 baths1,883 sq. ft.
$699,900Active3 beds 2 baths1,883 sq. ft.2350 NW Rimrock, Redmond, OR 97756
MLS# 220212220Listed by: STELLAR REALTY NORTHWEST - New
 $599,900Active4 beds 2 baths1,920 sq. ft.
$599,900Active4 beds 2 baths1,920 sq. ft.1453 NW 20th, Redmond, OR 97756
MLS# 220212212Listed by: DUKE WARNER REALTY - New
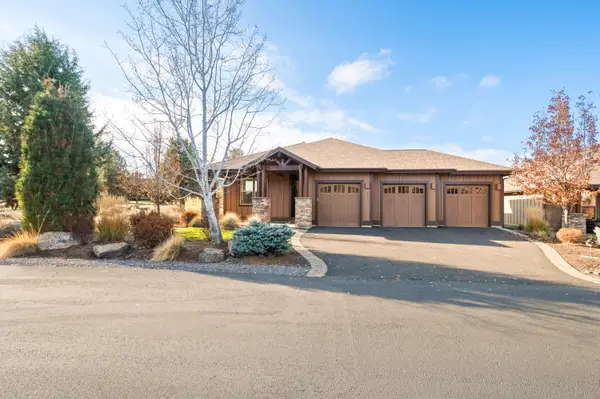 $875,000Active3 beds 2 baths1,920 sq. ft.
$875,000Active3 beds 2 baths1,920 sq. ft.291 Sun Vista, Redmond, OR 97756
MLS# 220212201Listed by: CASCADE HASSON SIR - New
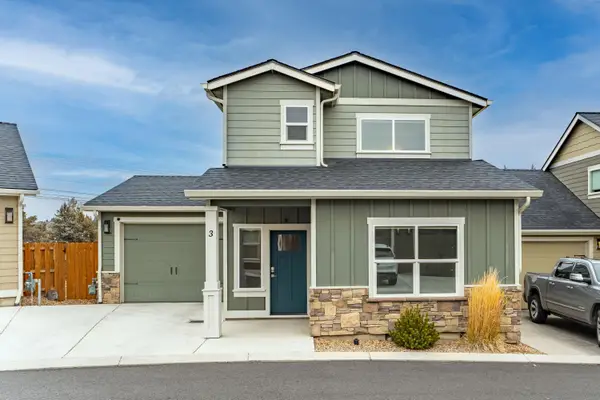 $490,000Active2 beds 3 baths1,433 sq. ft.
$490,000Active2 beds 3 baths1,433 sq. ft.2755 SW Greens, Redmond, OR 97756
MLS# 220212203Listed by: STELLAR REALTY NORTHWEST - New
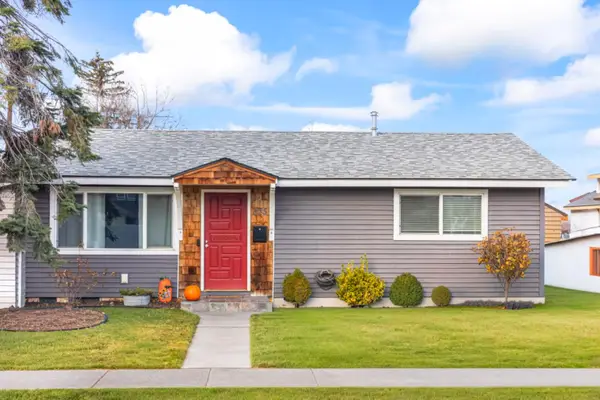 $462,900Active3 beds 3 baths1,664 sq. ft.
$462,900Active3 beds 3 baths1,664 sq. ft.835 SW 14th, Redmond, OR 97756
MLS# 220212204Listed by: COLDWELL BANKER SUN COUNTRY - Open Sat, 10am to 12pmNew
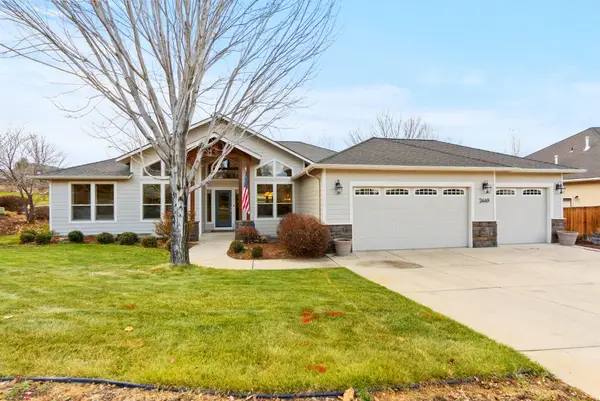 $720,000Active4 beds 2 baths2,260 sq. ft.
$720,000Active4 beds 2 baths2,260 sq. ft.2449 SW 43rd, Redmond, OR 97756
MLS# 220212209Listed by: KNIPE REALTY ERA POWERED - Open Sat, 11am to 1pmNew
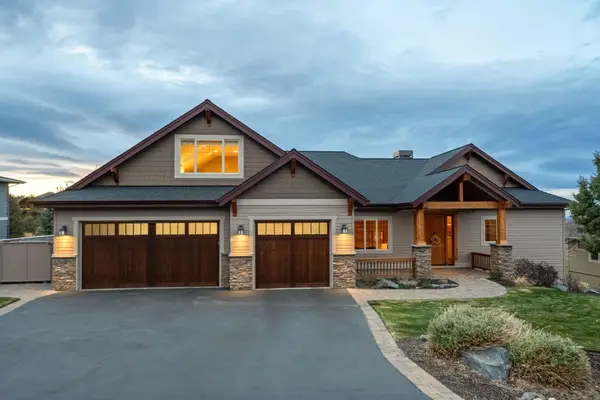 $1,150,000Active4 beds 3 baths2,877 sq. ft.
$1,150,000Active4 beds 3 baths2,877 sq. ft.577 Highland Meadow, Redmond, OR 97756
MLS# 220212194Listed by: REDFIN - New
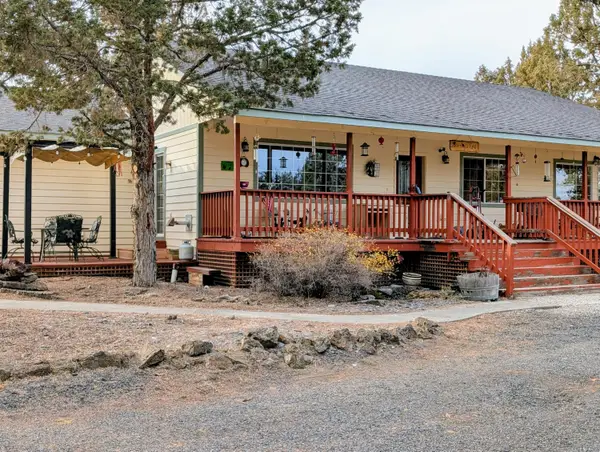 $850,000Active2 beds 2 baths1,712 sq. ft.
$850,000Active2 beds 2 baths1,712 sq. ft.3855 NW Montgomery, Redmond, OR 97756
MLS# 220212148Listed by: DESERT SKY REAL ESTATE LLC
