3769 SW 43rd, Redmond, OR 97756
Local realty services provided by:Better Homes and Gardens Real Estate Equinox
3769 SW 43rd,Redmond, OR 97756
$925,000
- 4 Beds
- 3 Baths
- 2,580 sq. ft.
- Single family
- Active
Listed by: alison j mata5412806250
Office: harcourts the garner group real estate
MLS#:220205573
Source:OR_SOMLS
Price summary
- Price:$925,000
- Price per sq. ft.:$358.53
About this home
Welcome to the home you've been waiting for! Located in the desirable Red Tail Ridge neighborhood, this impeccably maintained 4-bedroom, 2.5-bathroom home offers 2,580 sq ft of stylish living. The main level features a spacious primary suite and an office/4th bedroom, while upstairs you'll find two additional bedrooms with a shared Jack and Jill bathroom, plus a bonus room with access to a rooftop deck showcasing stunning Cascade Mountain views. Mid-century modern design meets quality finishes throughout, with large windows providing abundant natural light. The elevated lot offers privacy, and the fully fenced yard includes a patio and relaxing hot tub. The 3-car garage with epoxy floors and behind-fence parking for all your toys adds extra convenience, plus it's perfect for storage or a workshop. With a 4-acre future park across the street and Redmond's amenities just minutes away, this home is the perfect blend of comfort, style, and convenience—truly a must-see!
Contact an agent
Home facts
- Year built:2021
- Listing ID #:220205573
- Added:161 day(s) ago
- Updated:December 18, 2025 at 03:46 PM
Rooms and interior
- Bedrooms:4
- Total bathrooms:3
- Full bathrooms:2
- Half bathrooms:1
- Living area:2,580 sq. ft.
Heating and cooling
- Cooling:Central Air
- Heating:Forced Air, Natural Gas
Structure and exterior
- Roof:Composition
- Year built:2021
- Building area:2,580 sq. ft.
- Lot area:0.21 Acres
Utilities
- Water:Public
- Sewer:Public Sewer
Finances and disclosures
- Price:$925,000
- Price per sq. ft.:$358.53
- Tax amount:$6,728 (2025)
New listings near 3769 SW 43rd
- Open Sat, 12 to 2pmNew
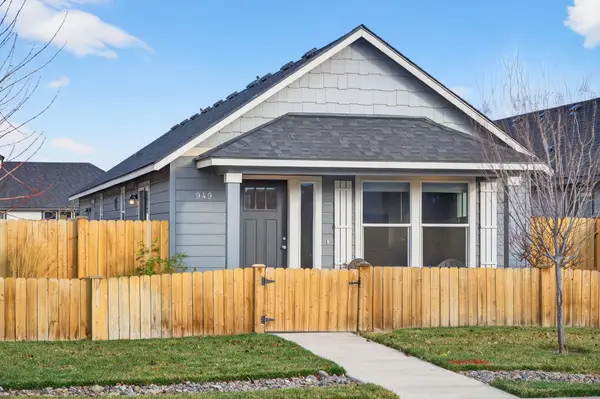 $375,000Active2 beds 1 baths880 sq. ft.
$375,000Active2 beds 1 baths880 sq. ft.949 NW Upas, Redmond, OR 97756
MLS# 220212996Listed by: CASCADE HASSON SIR - New
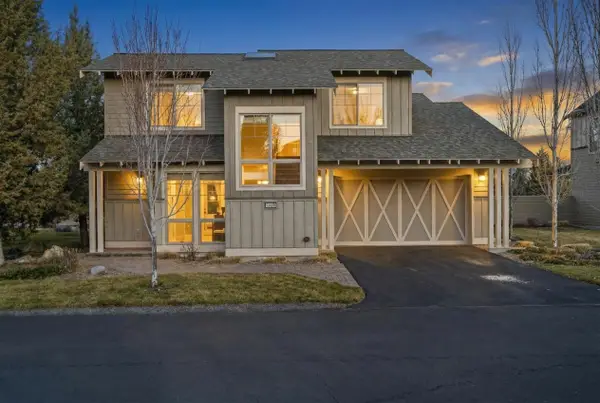 $625,000Active3 beds 3 baths1,953 sq. ft.
$625,000Active3 beds 3 baths1,953 sq. ft.11090 Desert Sky, Redmond, OR 97756
MLS# 220212988Listed by: STELLAR REALTY NORTHWEST - Open Sat, 12 to 2pmNew
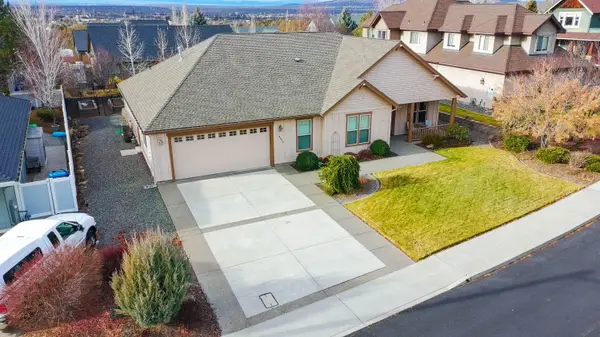 $699,900Active3 beds 3 baths2,175 sq. ft.
$699,900Active3 beds 3 baths2,175 sq. ft.3571 SW 36th, Redmond, OR 97756
MLS# 220212982Listed by: TIM DAVIS GROUP CENTRAL OREGON - New
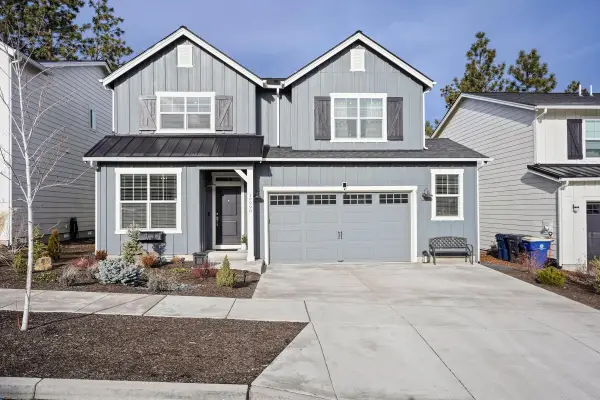 $699,900Active4 beds 3 baths2,385 sq. ft.
$699,900Active4 beds 3 baths2,385 sq. ft.4303 SW Rhyolite, Redmond, OR 97756
MLS# 220212938Listed by: HARCOURTS THE GARNER GROUP REAL ESTATE - New
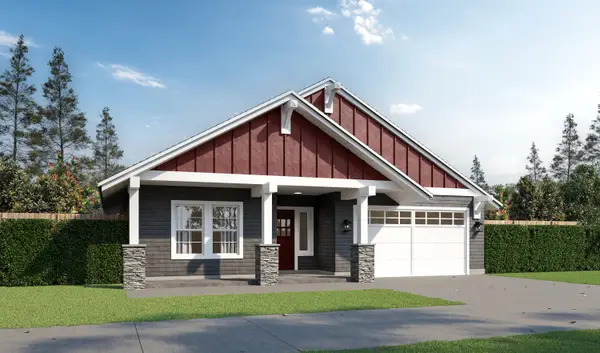 $599,900Active3 beds 2 baths1,552 sq. ft.
$599,900Active3 beds 2 baths1,552 sq. ft.4015 SW 38th, Redmond, OR 97756
MLS# 220212901Listed by: KELLER WILLIAMS REALTY CENTRAL OREGON - New
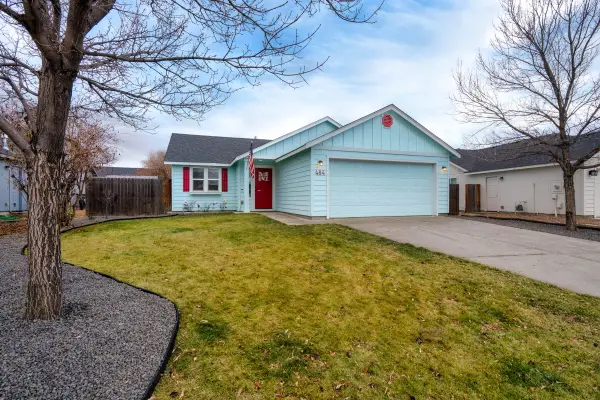 $379,900Active2 beds 2 baths1,031 sq. ft.
$379,900Active2 beds 2 baths1,031 sq. ft.484 NE Spruce, Redmond, OR 97756
MLS# 220212895Listed by: JOHN L SCOTT BEND - New
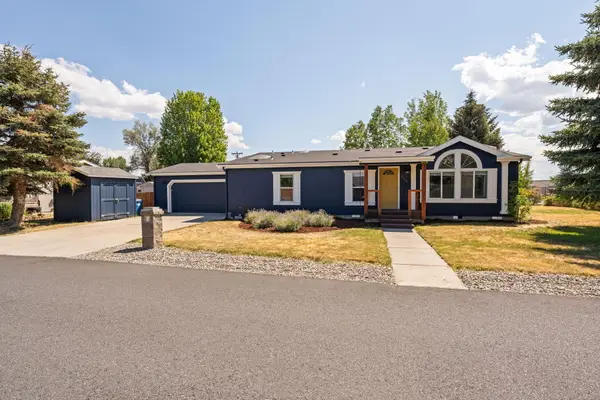 $429,900Active3 beds 2 baths1,901 sq. ft.
$429,900Active3 beds 2 baths1,901 sq. ft.604 NE Shoshone, Redmond, OR 97756
MLS# 220212887Listed by: STELLAR REALTY NORTHWEST - New
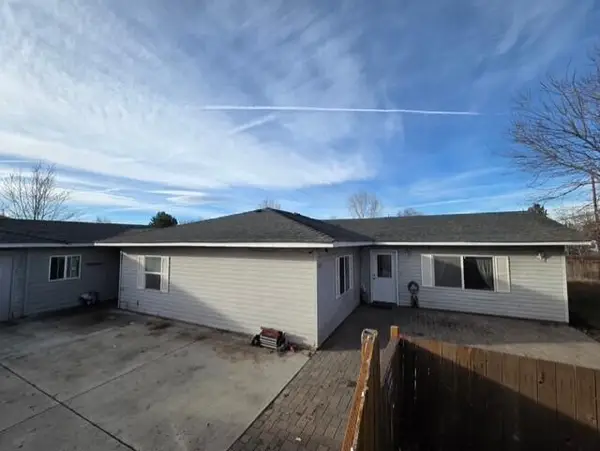 $479,000Active3 beds 2 baths2,508 sq. ft.
$479,000Active3 beds 2 baths2,508 sq. ft.2310 W Antler, Redmond, OR 97756
MLS# 220212879Listed by: CENTURY 21 NORTH HOMES REALTY - Open Sat, 10am to 12pmNew
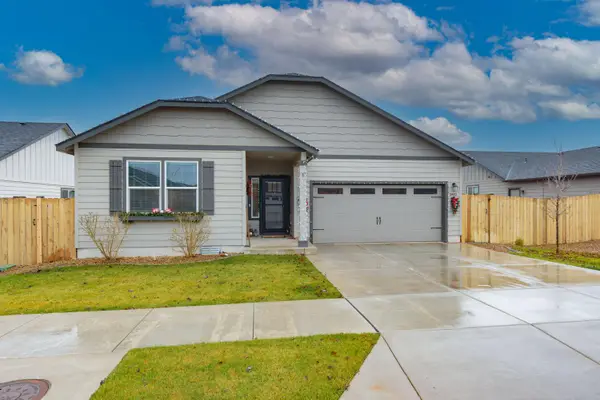 $565,000Active4 beds 2 baths1,979 sq. ft.
$565,000Active4 beds 2 baths1,979 sq. ft.3812 SW Pumice, Redmond, OR 97756
MLS# 220212804Listed by: PREFERRED RESIDENTIAL - New
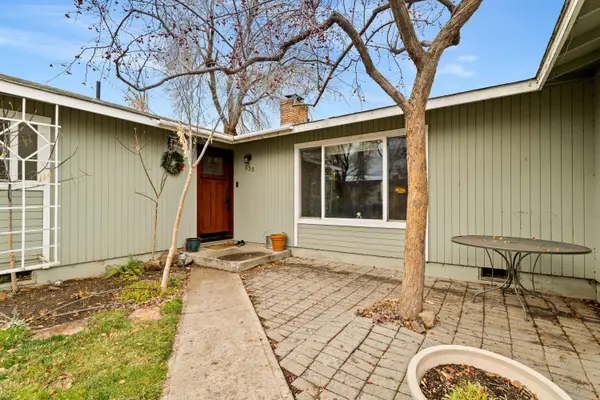 $465,000Active4 beds 2 baths1,814 sq. ft.
$465,000Active4 beds 2 baths1,814 sq. ft.533 NW 7th, Redmond, OR 97756
MLS# 220212815Listed by: RE/MAX KEY PROPERTIES
