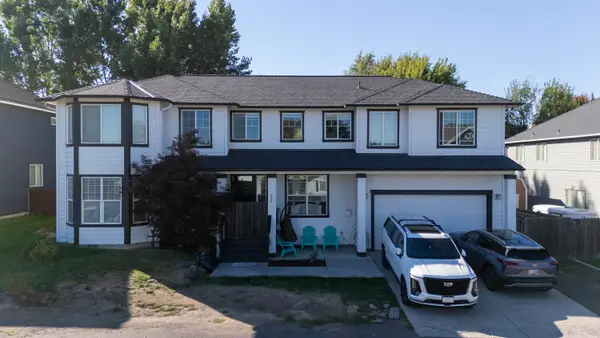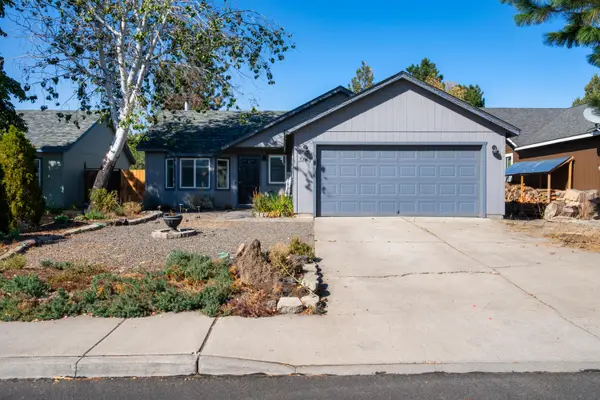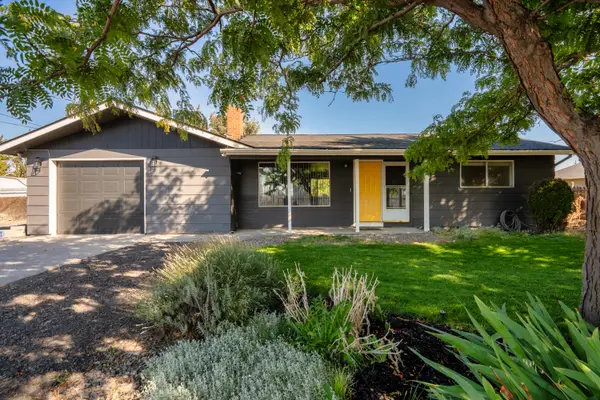3776 SW Wickiup, Redmond, OR 97756
Local realty services provided by:Better Homes and Gardens Real Estate Equinox
3776 SW Wickiup,Redmond, OR 97756
$815,000
- 3 Beds
- 3 Baths
- 2,542 sq. ft.
- Single family
- Pending
Listed by:chris w. bernard(541) 350-8244
Office:bernard real estate group
MLS#:220206092
Source:OR_SOMLS
Price summary
- Price:$815,000
- Price per sq. ft.:$320.61
About this home
Beautifully designed 2542 sq ft single-level home featuring 3 beds, 2.5 baths, and a vaulted great room anchored by a dramatic floor-to-ceiling rock fireplace. Abundant natural light, custom plantation shutters, solid surface counters, and soft-close drawers throughout. Gourmet kitchen offers stainless appliances, pantry, under-cabinet lighting, and insta-hot dispenser. Spacious primary suite includes a tiled spa-like bath with dual shower heads, soaking tub, and walk-in closet. Guest bedrooms share a Jack & Jill bath. Large laundry room with washer/dryer on pedestals leads to a 3-car garage and half bath. Freshly painted exterior, ~49' of fenced RV parking with 30-amp plug, 12x16 shed, and 6x8 greenhouse with heating/cooling, irrigation, and paver floor. Relax on the covered front porch with mountain views or under the backyard pergola by the gas firepit. A true Central Oregon gem!
Contact an agent
Home facts
- Year built:2016
- Listing ID #:220206092
- Added:72 day(s) ago
- Updated:September 29, 2025 at 05:12 AM
Rooms and interior
- Bedrooms:3
- Total bathrooms:3
- Full bathrooms:2
- Half bathrooms:1
- Living area:2,542 sq. ft.
Heating and cooling
- Cooling:Central Air
- Heating:Forced Air, Natural Gas
Structure and exterior
- Roof:Composition
- Year built:2016
- Building area:2,542 sq. ft.
- Lot area:0.24 Acres
Utilities
- Water:Public
- Sewer:Public Sewer
Finances and disclosures
- Price:$815,000
- Price per sq. ft.:$320.61
- Tax amount:$6,863 (2024)
New listings near 3776 SW Wickiup
- New
 $440,990Active3 beds 3 baths1,621 sq. ft.
$440,990Active3 beds 3 baths1,621 sq. ft.3410 NW 7th, Redmond, OR 97756
MLS# 220209895Listed by: NEW HOME STAR OREGON, LLC - New
 $430,990Active3 beds 3 baths1,583 sq. ft.
$430,990Active3 beds 3 baths1,583 sq. ft.3434 NW 7th, Redmond, OR 97756
MLS# 220209896Listed by: NEW HOME STAR OREGON, LLC - New
 $439,000Active3 beds 2 baths1,567 sq. ft.
$439,000Active3 beds 2 baths1,567 sq. ft.1352 SW 35th, Redmond, OR 97756
MLS# 220209897Listed by: POWELL TEAM REAL ESTATE LLC - New
 $579,900Active3 beds 2 baths1,455 sq. ft.
$579,900Active3 beds 2 baths1,455 sq. ft.3820 SW Gene Sarazan, Redmond, OR 97756
MLS# 220209876Listed by: JOHN L SCOTT BEND - New
 $395,000Active4 beds 3 baths1,456 sq. ft.
$395,000Active4 beds 3 baths1,456 sq. ft.1818 NW Fir, Redmond, OR 97756
MLS# 220209874Listed by: CENTURY 21 NORTH HOMES REALTY - New
 $839,000Active3 beds 2 baths1,970 sq. ft.
$839,000Active3 beds 2 baths1,970 sq. ft.387 Goshawk, Redmond, OR 97756
MLS# 220209847Listed by: EAGLE CREST PROPERTIES INC - New
 $815,000Active6 beds 4 baths3,000 sq. ft.
$815,000Active6 beds 4 baths3,000 sq. ft.628 NE Apache, Redmond, OR 97756
MLS# 220209754Listed by: BEND PROPERTIES - New
 $417,000Active3 beds 2 baths1,134 sq. ft.
$417,000Active3 beds 2 baths1,134 sq. ft.3145 SW Metolius, Redmond, OR 97756
MLS# 220209735Listed by: KELLER WILLIAMS REALTY CENTRAL OREGON - New
 $435,000Active2 beds 1 baths1,136 sq. ft.
$435,000Active2 beds 1 baths1,136 sq. ft.664 SW 35th, Redmond, OR 97756
MLS# 220209738Listed by: KELLER WILLIAMS REALTY CENTRAL OREGON - New
 $699,000Active3 beds 2 baths1,864 sq. ft.
$699,000Active3 beds 2 baths1,864 sq. ft.2525 Cliff Hawk, Redmond, OR 97756
MLS# 220209720Listed by: COLDWELL BANKER BAIN
