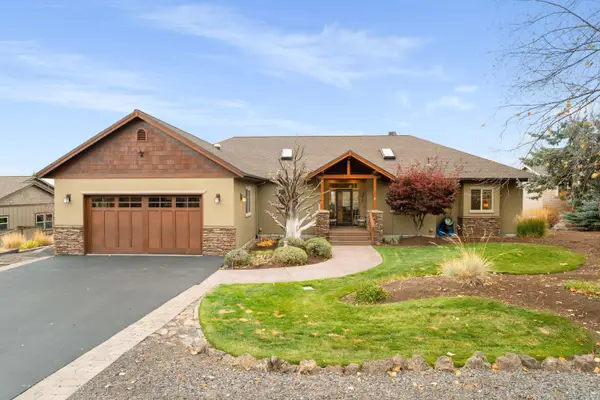404 NW 29th, Redmond, OR 97756
Local realty services provided by:Better Homes and Gardens Real Estate Equinox
Listed by: kim halverson, kristine halverson
Office: cascade hasson sir
MLS#:220209524
Source:OR_SOMLS
Price summary
- Price:$566,500
- Price per sq. ft.:$245.77
About this home
Sought after Primary Bedroom the Main Level meets prime Redmond living in this Fieldstone Crossing gem! While the upstairs front bedroom capture mountain views during late autumn and winter. Recent improvements include fresh interior and exterior paint, new carpet throughout,and four replaced windows. Step easily from the open kitchen & dining area to the covered patio and transformed backyard which is complete with lush grass, colorful plantings, shrubs, trees, and a spacious patio. Front office with plenty of natural light plus privacy from trees and hedges will keep you productive and inspired. Residents enjoy community amenities including a pool, front landscaping service, and direct access to the Homestead Canal Trail. Just minutes to Dry Canyon Trail & Dry Canyon Dog Park and Downtown Redmond, this home is surrounded by mature landscaping and offers a serene retreat with room to entertain and enjoy every season.
Contact an agent
Home facts
- Year built:2007
- Listing ID #:220209524
- Added:55 day(s) ago
- Updated:November 14, 2025 at 08:39 AM
Rooms and interior
- Bedrooms:3
- Total bathrooms:3
- Full bathrooms:2
- Half bathrooms:1
- Living area:2,305 sq. ft.
Heating and cooling
- Cooling:Central Air
- Heating:Forced Air, Natural Gas
Structure and exterior
- Roof:Composition
- Year built:2007
- Building area:2,305 sq. ft.
- Lot area:0.12 Acres
Utilities
- Water:Public
- Sewer:Public Sewer
Finances and disclosures
- Price:$566,500
- Price per sq. ft.:$245.77
- Tax amount:$4,659 (2024)
New listings near 404 NW 29th
- Open Sat, 11am to 1pmNew
 $510,000Active3 beds 2 baths1,549 sq. ft.
$510,000Active3 beds 2 baths1,549 sq. ft.2223 NW Jackpine, Redmond, OR 97756
MLS# 220211890Listed by: COLDWELL BANKER MAYFIELD REALTY - New
 $839,900Active3 beds 3 baths1,660 sq. ft.
$839,900Active3 beds 3 baths1,660 sq. ft.4444 NE 40th, Redmond, OR 97756
MLS# 220211863Listed by: INVESTWEST COMMERCIAL REAL ESTATE - New
 $1,600,000Active-- beds -- baths15,682 sq. ft.
$1,600,000Active-- beds -- baths15,682 sq. ft.3945 SW Badger, Redmond, OR 97756
MLS# 220211850Listed by: KELLER WILLIAMS REALTY CENTRAL OREGON - New
 $1,650,000Active-- beds -- baths6,440 sq. ft.
$1,650,000Active-- beds -- baths6,440 sq. ft.3969 SW Badger, Redmond, OR 97756
MLS# 220211851Listed by: KELLER WILLIAMS REALTY CENTRAL OREGON - Open Sat, 11am to 2pmNew
 $995,000Active3 beds 3 baths2,623 sq. ft.
$995,000Active3 beds 3 baths2,623 sq. ft.179 Highland Meadow, Redmond, OR 97756
MLS# 220211845Listed by: RELEVANT REAL ESTATE LLC - New
 $369,000Active3 beds 2 baths1,394 sq. ft.
$369,000Active3 beds 2 baths1,394 sq. ft.609 SE Evergreen, Redmond, OR 97756
MLS# 220211807Listed by: STELLAR REALTY NORTHWEST - New
 $598,900Active3 beds 2 baths1,727 sq. ft.
$598,900Active3 beds 2 baths1,727 sq. ft.4778 SW Zenith, Redmond, OR 97756
MLS# 220211808Listed by: JEFF LARKIN REALTY - New
 $379,900Active2 beds 2 baths830 sq. ft.
$379,900Active2 beds 2 baths830 sq. ft.3954 SW 39th, Redmond, OR 97756
MLS# 220211801Listed by: KELLER WILLIAMS REALTY CENTRAL OREGON - New
 $510,000Active3 beds 2 baths1,574 sq. ft.
$510,000Active3 beds 2 baths1,574 sq. ft.1814 SW 36th, Redmond, OR 97756
MLS# 220211782Listed by: NINEBARK REAL ESTATE - New
 $634,900Active3 beds 3 baths2,389 sq. ft.
$634,900Active3 beds 3 baths2,389 sq. ft.1451 NW Spruce, Redmond, OR 97756
MLS# 220211768Listed by: COLDWELL BANKER BAIN
