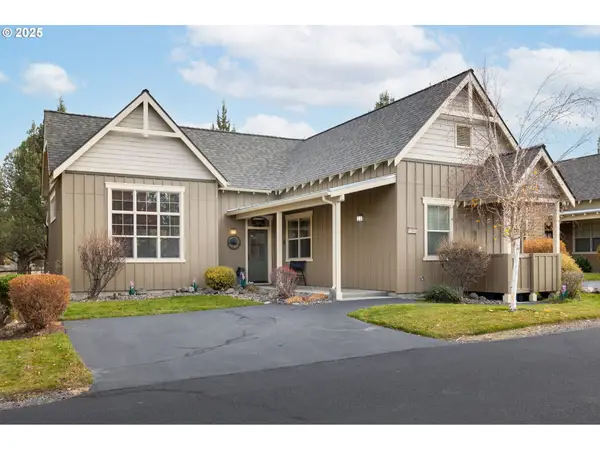4070 SW 38th, Redmond, OR 97756
Local realty services provided by:Better Homes and Gardens Real Estate Equinox
4070 SW 38th,Redmond, OR 97756
$599,900
- 3 Beds
- 2 Baths
- 1,552 sq. ft.
- Single family
- Active
Upcoming open houses
- Sat, Nov 1511:00 am - 02:00 pm
Listed by: lauren jean hinton
Office: keller williams realty central oregon
MLS#:220207550
Source:OR_SOMLS
Price summary
- Price:$599,900
- Price per sq. ft.:$386.53
About this home
Mountain views. Interior completed - landscaping & driveway to be done mid-Nov. Owen Ridge is a new SW Redmond neighborhood within blocks of coffee shop, gelato, brewery restaurant, schools & short distance to golf, airport, shopping & on the Bend side of town. Located on a cul-de-sac, Lot 42 features the Juniper w/ open floorplan w/ vaulted ceiling & covered back patio w/ views. Upgraded finishes include quartz counters thru-out, A/C, tankless water heater, landscaped front & backyard w/ fencing & sprinklers. Primary bdrm features walk-in closet & full bath w/ double vanity & tile shower. Entertain in your kitchen w/ SS appliances, soft-close cabinets, full-height tile backsplash opening to light & bright great room w/ large windows, decorative gas fireplace & slider to covered backyard patio. Durable laminate plank flooring thru-out w/ carpeted bdrms. Laundry/utility room too. Floorplan & rendering subject to change. Pro photos coming soon! Google Maps takes you to wrong location.
Contact an agent
Home facts
- Year built:2025
- Listing ID #:220207550
- Added:94 day(s) ago
- Updated:November 15, 2025 at 03:47 PM
Rooms and interior
- Bedrooms:3
- Total bathrooms:2
- Full bathrooms:2
- Living area:1,552 sq. ft.
Heating and cooling
- Cooling:Central Air, ENERGY STAR Qualified Equipment
- Heating:ENERGY STAR Qualified Equipment, Forced Air
Structure and exterior
- Roof:Composition
- Year built:2025
- Building area:1,552 sq. ft.
- Lot area:0.18 Acres
Utilities
- Water:Public
- Sewer:Public Sewer
Finances and disclosures
- Price:$599,900
- Price per sq. ft.:$386.53
New listings near 4070 SW 38th
- Open Sat, 9:30 to 11:30amNew
 $505,000Active3 beds 2 baths1,304 sq. ft.
$505,000Active3 beds 2 baths1,304 sq. ft.11043 Desert Sky Loop, Redmond, OR 97756
MLS# 291349916Listed by: PREMIERE PROPERTY GROUP, LLC - New
 $469,800Active3 beds 2 baths1,425 sq. ft.
$469,800Active3 beds 2 baths1,425 sq. ft.2920 NW Hemlock, Redmond, OR 97756
MLS# 220212016Listed by: WINDERMERE REALTY TRUST - New
 $799,000Active4 beds 2 baths2,134 sq. ft.
$799,000Active4 beds 2 baths2,134 sq. ft.2790 NW Lynch, Redmond, OR 97756
MLS# 220211934Listed by: HEARTLAND REALTY LLC - Open Sat, 10am to 1pmNew
 $759,000Active4 beds 3 baths3,036 sq. ft.
$759,000Active4 beds 3 baths3,036 sq. ft.4129 SW Majestic, Redmond, OR 97756
MLS# 220211987Listed by: RE/MAX KEY PROPERTIES - Open Sat, 1 to 3pmNew
 $549,000Active4 beds 2 baths1,858 sq. ft.
$549,000Active4 beds 2 baths1,858 sq. ft.1797 NE 4th, Redmond, OR 97756
MLS# 220211988Listed by: KELLER WILLIAMS REALTY CENTRAL OREGON - New
 $649,900Active3 beds 3 baths1,915 sq. ft.
$649,900Active3 beds 3 baths1,915 sq. ft.250 Split Rail, Redmond, OR 97756
MLS# 220212008Listed by: BERKSHIRE HATHAWAY HOMESERVICE - New
 $230,000Active0.27 Acres
$230,000Active0.27 Acres3775 NW Poplar, Redmond, OR 97756
MLS# 220212013Listed by: WINDERMERE REALTY TRUST - New
 $839,000Active4 beds 2 baths2,031 sq. ft.
$839,000Active4 beds 2 baths2,031 sq. ft.4710 NW 62nd, Redmond, OR 97756
MLS# 220212014Listed by: WINDERMERE REALTY TRUST - Open Sat, 11am to 1pmNew
 $510,000Active3 beds 2 baths1,549 sq. ft.
$510,000Active3 beds 2 baths1,549 sq. ft.2223 NW Jackpine, Redmond, OR 97756
MLS# 220211890Listed by: COLDWELL BANKER MAYFIELD REALTY - New
 $839,900Active3 beds 3 baths1,660 sq. ft.
$839,900Active3 beds 3 baths1,660 sq. ft.4444 NE 40th, Redmond, OR 97756
MLS# 220211863Listed by: INVESTWEST COMMERCIAL REAL ESTATE
