4176 SW Umatilla, Redmond, OR 97756
Local realty services provided by:Better Homes and Gardens Real Estate Equinox
4176 SW Umatilla,Redmond, OR 97756
$725,000
- 4 Beds
- 3 Baths
- 2,372 sq. ft.
- Single family
- Pending
Listed by:alex virginia bolden
Office:embolden real estate
MLS#:220203120
Source:OR_SOMLS
Price summary
- Price:$725,000
- Price per sq. ft.:$305.65
About this home
Welcome home to this thoughtfully designed single-level home with no HOA, quality construction, peak-a-boo mountain views, and an oversized 3-car garage. The open concept layout features vaulted ceilings, a floor-to-ceiling tiled fireplace, and built-in live edge shelving. The kitchen is a dream with a large island, buffet area, quartz countertops, soft-close cabinets, gas stove, stainless steel appliances, walk-in pantry, and under-cabinet lighting. The primary suite offers a spacious walk-in closet and a spa-like bath with a tiled shower, soaking tub, and dual vanities. A junior suite with its own bath, two additional bedrooms, a full bath, and a laundry room with sink and cabinetry complete the space. Enjoy covered front and back patios, A/C, and Smart Home features throughout. Convenient SW Redmond location—just 20 minutes to downtown Bend, 10 minutes to Redmond Airport and downtown Redmond. Summit Crest Park is only 0.6 miles away! Call for your private showing today.
Contact an agent
Home facts
- Year built:2020
- Listing ID #:220203120
- Added:114 day(s) ago
- Updated:September 26, 2025 at 07:31 AM
Rooms and interior
- Bedrooms:4
- Total bathrooms:3
- Full bathrooms:3
- Living area:2,372 sq. ft.
Heating and cooling
- Cooling:Central Air
- Heating:Forced Air, Natural Gas
Structure and exterior
- Roof:Composition
- Year built:2020
- Building area:2,372 sq. ft.
- Lot area:0.21 Acres
Utilities
- Water:Public
- Sewer:Public Sewer
Finances and disclosures
- Price:$725,000
- Price per sq. ft.:$305.65
- Tax amount:$5,556 (2025)
New listings near 4176 SW Umatilla
- New
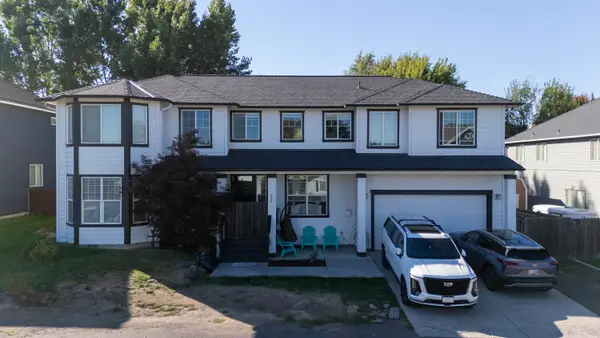 $815,000Active6 beds 4 baths3,000 sq. ft.
$815,000Active6 beds 4 baths3,000 sq. ft.628 NE Apache, Redmond, OR 97756
MLS# 220209754Listed by: BEND PROPERTIES - New
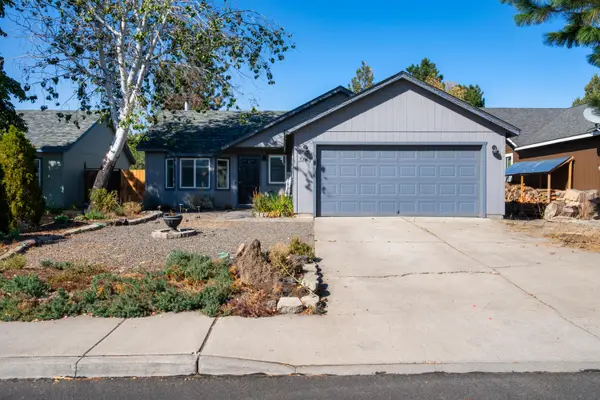 $417,000Active3 beds 2 baths1,134 sq. ft.
$417,000Active3 beds 2 baths1,134 sq. ft.3145 SW Metolius, Redmond, OR 97756
MLS# 220209735Listed by: KELLER WILLIAMS REALTY CENTRAL OREGON - New
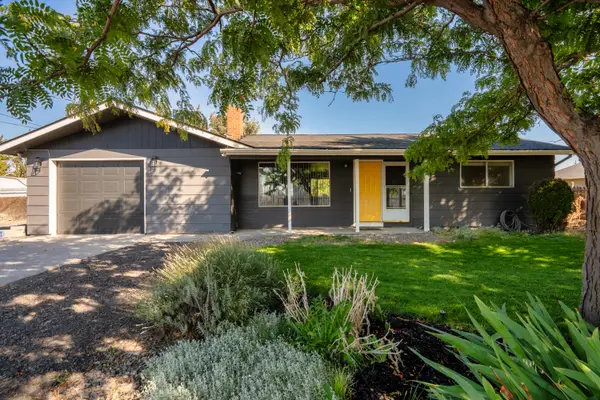 $435,000Active2 beds 1 baths1,136 sq. ft.
$435,000Active2 beds 1 baths1,136 sq. ft.664 SW 35th, Redmond, OR 97756
MLS# 220209738Listed by: KELLER WILLIAMS REALTY CENTRAL OREGON - New
 $699,000Active3 beds 2 baths1,864 sq. ft.
$699,000Active3 beds 2 baths1,864 sq. ft.2525 Cliff Hawk, Redmond, OR 97756
MLS# 220209720Listed by: COLDWELL BANKER BAIN - New
 $435,000Active3 beds 3 baths1,484 sq. ft.
$435,000Active3 beds 3 baths1,484 sq. ft.1100 Golden Pheasant Dr, Redmond, OR 97756
MLS# 615252277Listed by: THINK REAL ESTATE - New
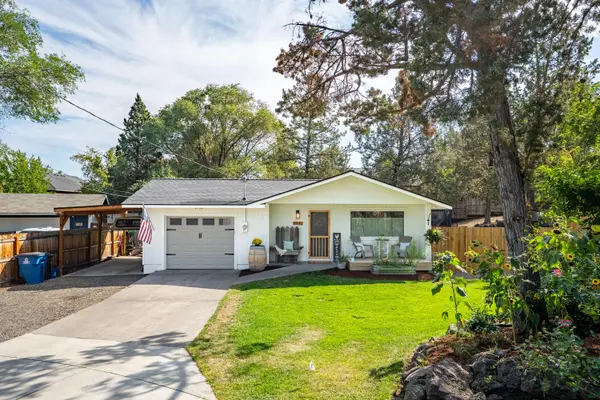 $435,000Active3 beds 1 baths1,056 sq. ft.
$435,000Active3 beds 1 baths1,056 sq. ft.1932 SW Curry, Redmond, OR 97756
MLS# 220209688Listed by: STELLAR REALTY NORTHWEST - New
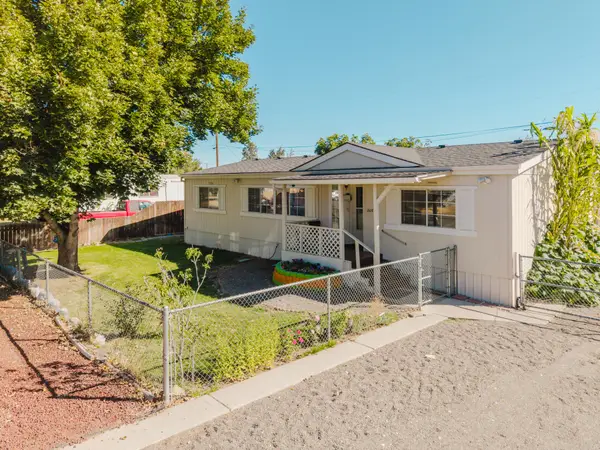 $399,900Active3 beds 2 baths1,323 sq. ft.
$399,900Active3 beds 2 baths1,323 sq. ft.246 SE 6th, Redmond, OR 97756
MLS# 220209690Listed by: WINDERMERE REALTY TRUST - New
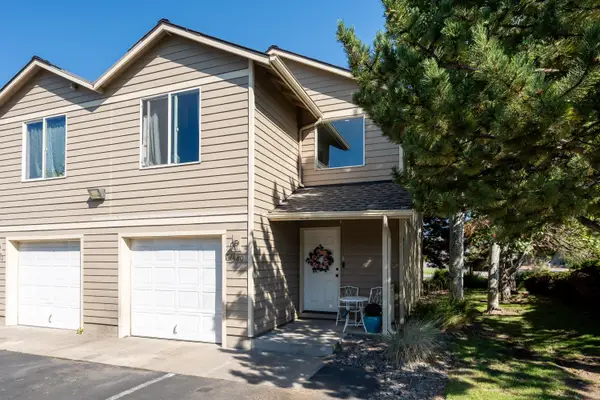 $299,990Active2 beds 3 baths1,500 sq. ft.
$299,990Active2 beds 3 baths1,500 sq. ft.1480 SW 16th, Redmond, OR 97756
MLS# 220209694Listed by: WINDERMERE REALTY TRUST - Open Sat, 11am to 1pmNew
 $670,000Active4 beds 3 baths2,552 sq. ft.
$670,000Active4 beds 3 baths2,552 sq. ft.6649 NW 30th, Redmond, OR 97756
MLS# 220209682Listed by: RE/MAX KEY PROPERTIES - New
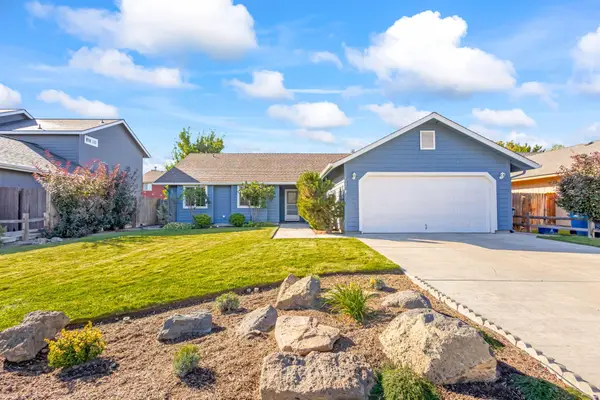 $469,500Active3 beds 2 baths1,634 sq. ft.
$469,500Active3 beds 2 baths1,634 sq. ft.1942 NW Jackpine, Redmond, OR 97756
MLS# 220209674Listed by: RE/MAX KEY PROPERTIES
