4192 NW 61st, Redmond, OR 97756
Local realty services provided by:Better Homes and Gardens Real Estate Equinox
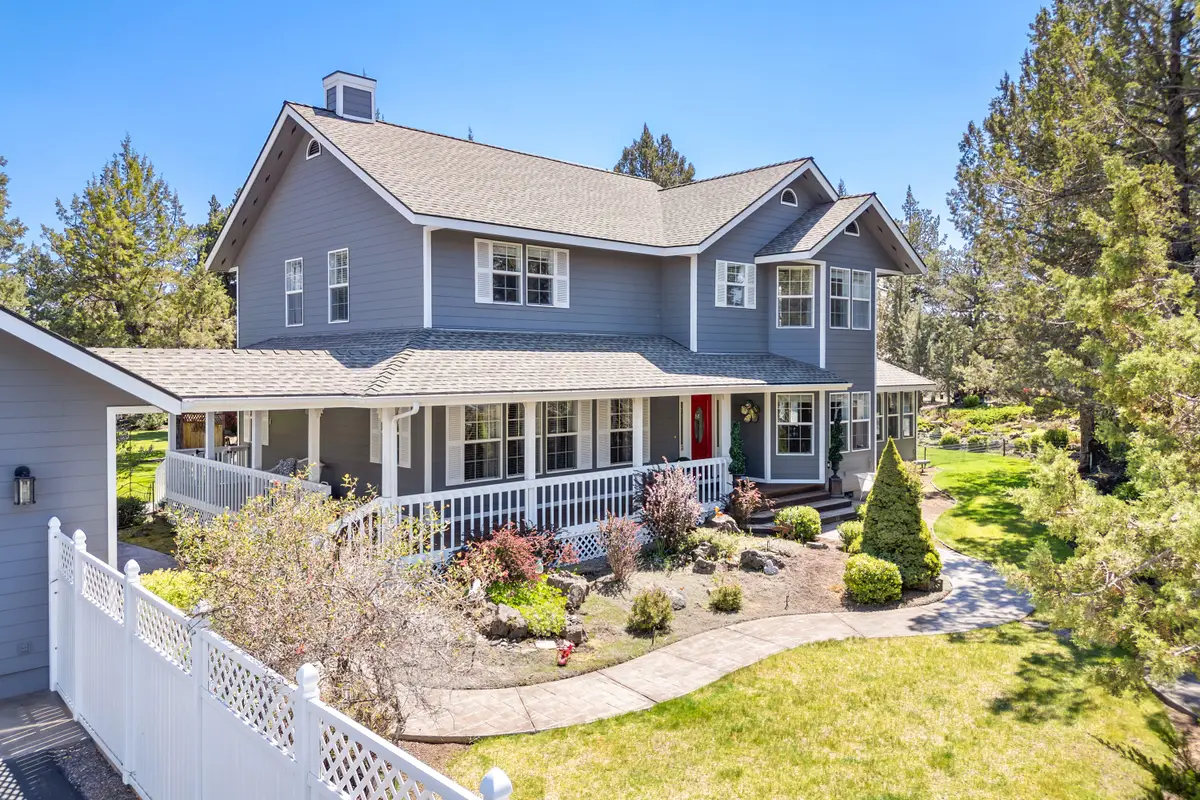


4192 NW 61st,Redmond, OR 97756
$980,000
- 4 Beds
- 3 Baths
- 3,011 sq. ft.
- Single family
- Active
Listed by:cyndi elizabeth robertson
Office:cascade hasson sir
MLS#:220201175
Source:OR_SOMLS
Price summary
- Price:$980,000
- Price per sq. ft.:$325.47
About this home
Behind the gated entry lies an enchanting front yard with a dramatic water feature, serene courtyard, & inviting porch. This lovely home has European farmhouse style, blending antique character with modern updates. The spacious kitchen offers stone counters, & an abundance of cabinet & counter space. Enjoy meals in the light-filled dining area & unwind in the cozy living room. The expansive family room provides versatility for entertaining & relaxing. All bedrooms are upstairs & feature vaulted ceilings. The primary suite includes dual walk-in closets & a beautifully updated ensuite bath with a stunning tiled shower. The fully fenced 2.24-acre lot includes a large patio, lush lawns, enclosed garden, & a peaceful back section overlooking the Deschutes River—perfect for taking in the sights & sounds of nature! Additional highlights include a detached 3-car garage & a 1,000 sq ft shop (both wired for 220v) ideal for hobbies, projects, & extra storage. This property is truly special!
Contact an agent
Home facts
- Year built:1993
- Listing Id #:220201175
- Added:85 day(s) ago
- Updated:August 08, 2025 at 10:54 PM
Rooms and interior
- Bedrooms:4
- Total bathrooms:3
- Full bathrooms:2
- Half bathrooms:1
- Living area:3,011 sq. ft.
Heating and cooling
- Cooling:Heat Pump
- Heating:Electric, Heat Pump, Propane
Structure and exterior
- Roof:Composition
- Year built:1993
- Building area:3,011 sq. ft.
- Lot area:2.24 Acres
Utilities
- Water:Well
- Sewer:Septic Tank
Finances and disclosures
- Price:$980,000
- Price per sq. ft.:$325.47
- Tax amount:$6,661 (2024)
New listings near 4192 NW 61st
- New
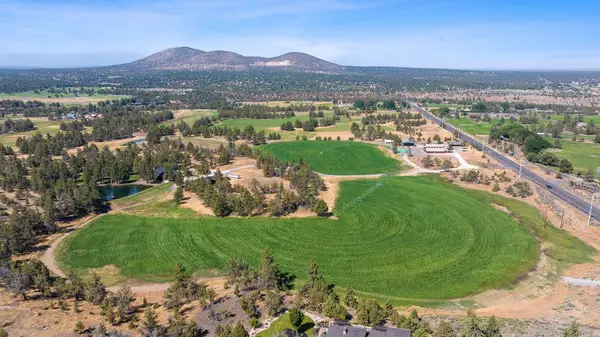 $3,100,000Active2 beds 3 baths3,049 sq. ft.
$3,100,000Active2 beds 3 baths3,049 sq. ft.6268 Hwy 126, Redmond, OR 97756
MLS# 220207696Listed by: HICKS TEAM - FAY RANCHES LLC - New
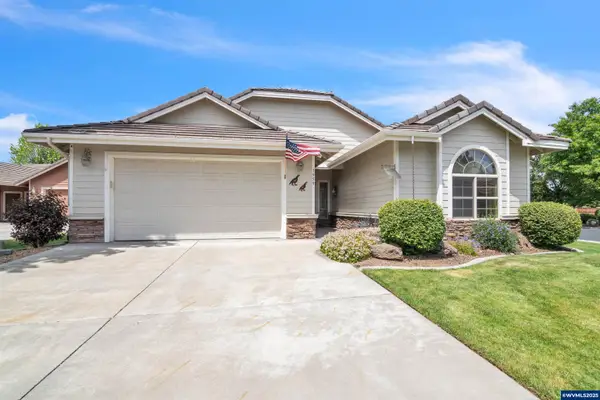 $540,000Active3 beds 2 baths1,720 sq. ft.
$540,000Active3 beds 2 baths1,720 sq. ft.1959 NW 18th St, Redmond, OR 97756
MLS# 832626Listed by: MATIN REAL ESTATE - New
 $499,000Active3 beds 2 baths1,350 sq. ft.
$499,000Active3 beds 2 baths1,350 sq. ft.3351 W Antler, Redmond, OR 97756
MLS# 220207692Listed by: REAL BROKER - New
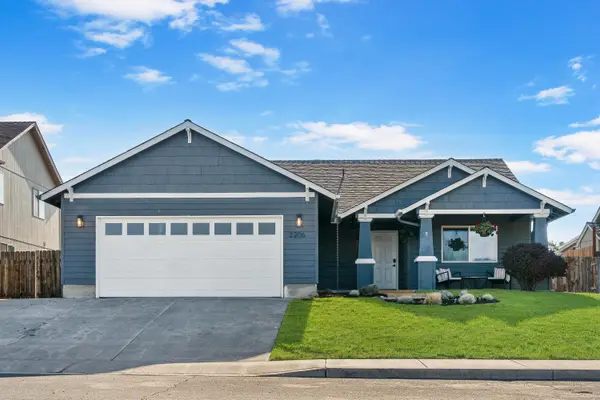 $465,000Active3 beds 2 baths1,552 sq. ft.
$465,000Active3 beds 2 baths1,552 sq. ft.2206 NW 8th, Redmond, OR 97756
MLS# 220207693Listed by: CASCADE HASSON SIR - New
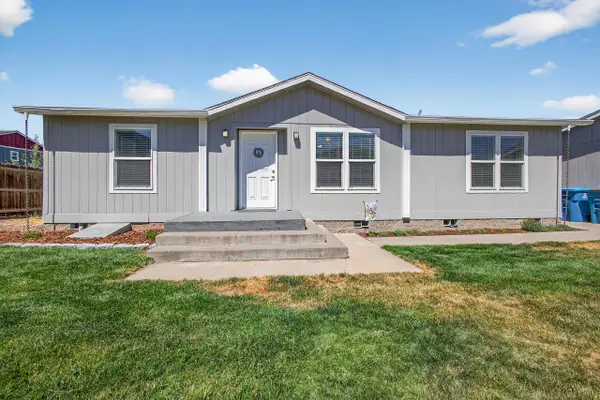 $385,000Active3 beds 2 baths1,188 sq. ft.
$385,000Active3 beds 2 baths1,188 sq. ft.841 NE Shoshone, Redmond, OR 97756
MLS# 220207626Listed by: NINEBARK REAL ESTATE - New
 $549,900Active4 beds 2 baths1,979 sq. ft.
$549,900Active4 beds 2 baths1,979 sq. ft.2443 NW Ivy, Redmond, OR 97756
MLS# 220207659Listed by: KELLER WILLIAMS REALTY CENTRAL OREGON - New
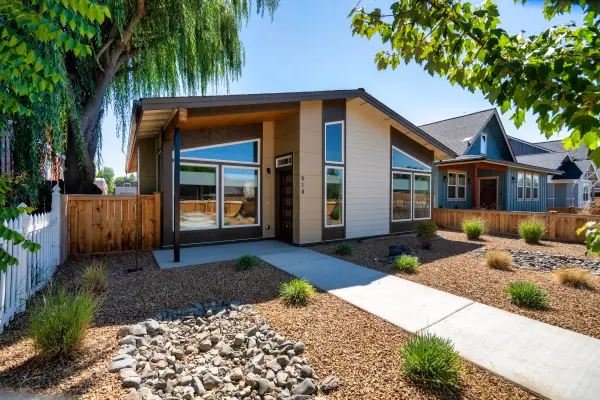 $519,000Active3 beds 2 baths1,627 sq. ft.
$519,000Active3 beds 2 baths1,627 sq. ft.914 NW 19th, Redmond, OR 97756
MLS# 220207637Listed by: WINDERMERE REALTY TRUST - New
 $529,000Active2 beds 2 baths1,180 sq. ft.
$529,000Active2 beds 2 baths1,180 sq. ft.4166 SW 47th, Redmond, OR 97756
MLS# 220207639Listed by: MORE REALTY, INC. - Open Sat, 11am to 1pmNew
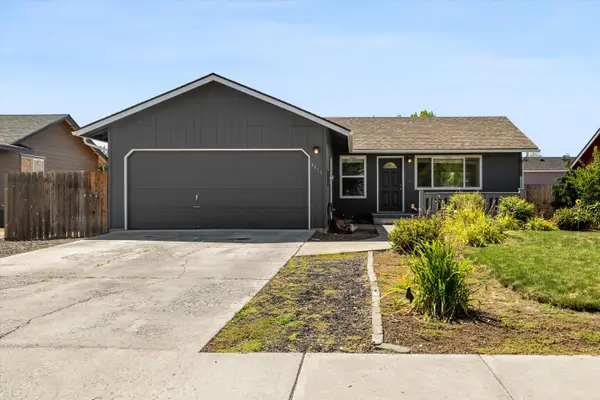 $409,000Active3 beds 2 baths1,008 sq. ft.
$409,000Active3 beds 2 baths1,008 sq. ft.3016 SW Pumice, Redmond, OR 97756
MLS# 220207574Listed by: KELLER WILLIAMS REALTY CENTRAL OREGON - New
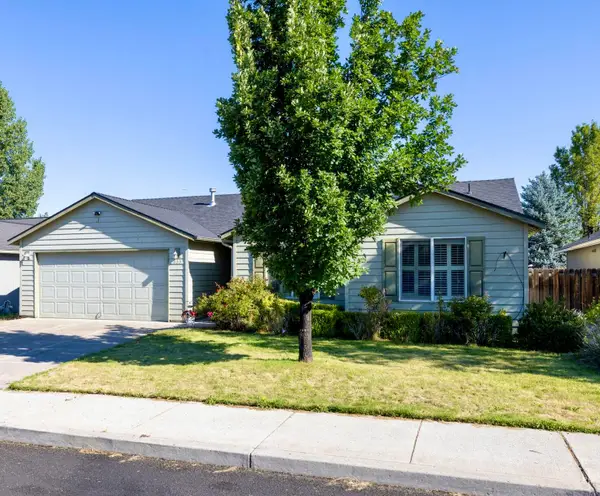 $420,000Active3 beds 2 baths1,502 sq. ft.
$420,000Active3 beds 2 baths1,502 sq. ft.835 NE Nickernut, Redmond, OR 97756
MLS# 220207605Listed by: WINDERMERE REALTY TRUST
