438 NW 19th, Redmond, OR 97756
Local realty services provided by:Better Homes and Gardens Real Estate Equinox
438 NW 19th,Redmond, OR 97756
$475,500
- 3 Beds
- 2 Baths
- 1,887 sq. ft.
- Single family
- Pending
Listed by:joanna lynn cooley
Office:cascade hasson sir
MLS#:220198426
Source:OR_SOMLS
Price summary
- Price:$475,500
- Price per sq. ft.:$251.99
About this home
Builders Choice unit, built by the original owner. You will find plenty of room in this 1,887 sf, 2-story, end unit townhouse which is the largest unit in the complex with an extra 400 sf. Cherry hard wood floor throughout spacious great room featuring vaulted ceilings providing a lot of natural light. Free standing gas stove, A/C, dry bar and access to back deck all great for entertaining. Kitchen features built-ins, accent lighting, Kitchen Aid appliances, breakfast counter and dining area with bay window. Primary on the main with ensuite bathroom, double vanity, jetted tub and walk-in closet. 2 bedrooms, 1 bathroom upstairs plus access outside to a large roof top deck. Two-car garage has utility door. Very quiet community has walking paths, pond, fountain and gazebo. HOA dues include water; sewer; landscaping; irrigation; snow removal and insurance. Less than 30 minutes from Bend, close to downtown, airport, restaurants, shopping and Central Oregon's playground!
Contact an agent
Home facts
- Year built:2002
- Listing ID #:220198426
- Added:178 day(s) ago
- Updated:September 26, 2025 at 07:31 AM
Rooms and interior
- Bedrooms:3
- Total bathrooms:2
- Full bathrooms:2
- Living area:1,887 sq. ft.
Heating and cooling
- Cooling:Central Air
- Heating:Forced Air
Structure and exterior
- Roof:Asphalt, Composition
- Year built:2002
- Building area:1,887 sq. ft.
- Lot area:0.06 Acres
Utilities
- Water:Public
- Sewer:Public Sewer
Finances and disclosures
- Price:$475,500
- Price per sq. ft.:$251.99
- Tax amount:$3,205 (2024)
New listings near 438 NW 19th
- New
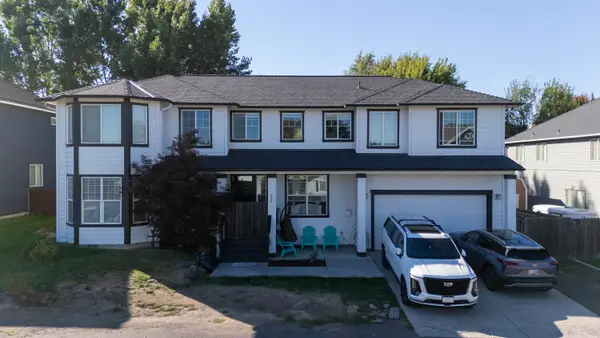 $815,000Active6 beds 4 baths3,000 sq. ft.
$815,000Active6 beds 4 baths3,000 sq. ft.628 NE Apache, Redmond, OR 97756
MLS# 220209754Listed by: BEND PROPERTIES - New
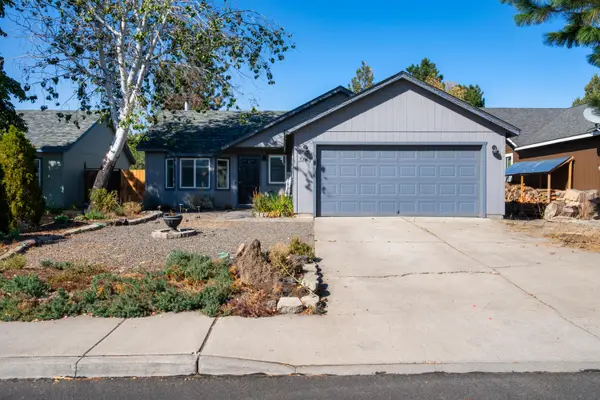 $417,000Active3 beds 2 baths1,134 sq. ft.
$417,000Active3 beds 2 baths1,134 sq. ft.3145 SW Metolius, Redmond, OR 97756
MLS# 220209735Listed by: KELLER WILLIAMS REALTY CENTRAL OREGON - New
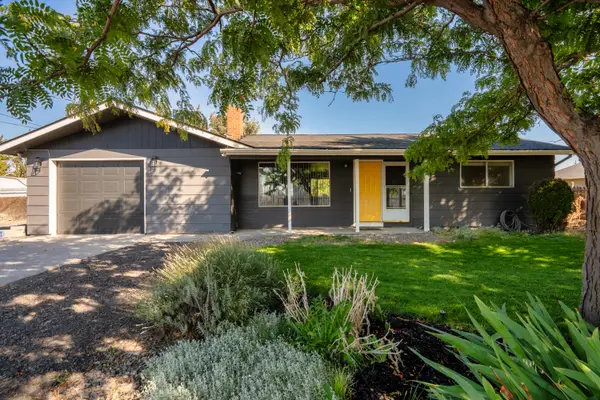 $435,000Active2 beds 1 baths1,136 sq. ft.
$435,000Active2 beds 1 baths1,136 sq. ft.664 SW 35th, Redmond, OR 97756
MLS# 220209738Listed by: KELLER WILLIAMS REALTY CENTRAL OREGON - New
 $699,000Active3 beds 2 baths1,864 sq. ft.
$699,000Active3 beds 2 baths1,864 sq. ft.2525 Cliff Hawk, Redmond, OR 97756
MLS# 220209720Listed by: COLDWELL BANKER BAIN - New
 $435,000Active3 beds 3 baths1,484 sq. ft.
$435,000Active3 beds 3 baths1,484 sq. ft.1100 Golden Pheasant Dr, Redmond, OR 97756
MLS# 615252277Listed by: THINK REAL ESTATE - New
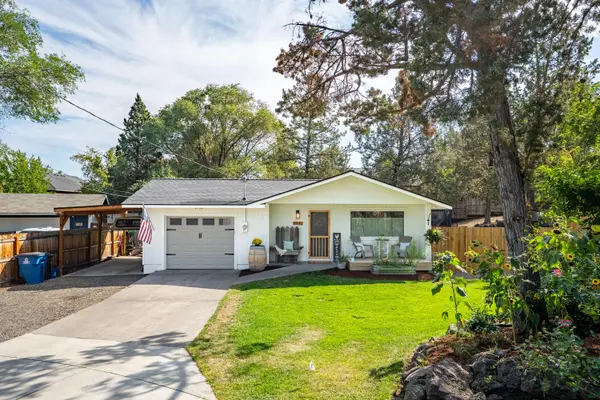 $435,000Active3 beds 1 baths1,056 sq. ft.
$435,000Active3 beds 1 baths1,056 sq. ft.1932 SW Curry, Redmond, OR 97756
MLS# 220209688Listed by: STELLAR REALTY NORTHWEST - New
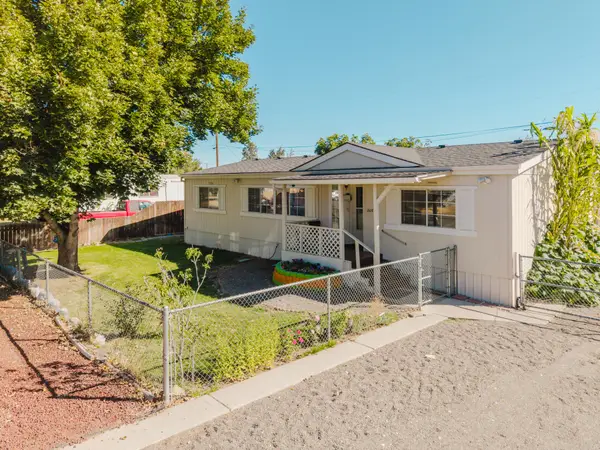 $399,900Active3 beds 2 baths1,323 sq. ft.
$399,900Active3 beds 2 baths1,323 sq. ft.246 SE 6th, Redmond, OR 97756
MLS# 220209690Listed by: WINDERMERE REALTY TRUST - New
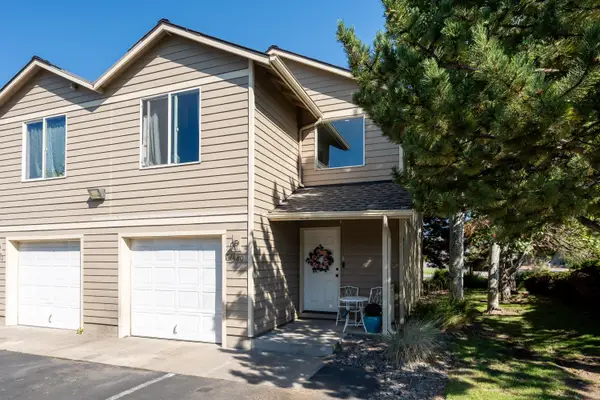 $299,990Active2 beds 3 baths1,500 sq. ft.
$299,990Active2 beds 3 baths1,500 sq. ft.1480 SW 16th, Redmond, OR 97756
MLS# 220209694Listed by: WINDERMERE REALTY TRUST - Open Sat, 11am to 1pmNew
 $670,000Active4 beds 3 baths2,552 sq. ft.
$670,000Active4 beds 3 baths2,552 sq. ft.6649 NW 30th, Redmond, OR 97756
MLS# 220209682Listed by: RE/MAX KEY PROPERTIES - New
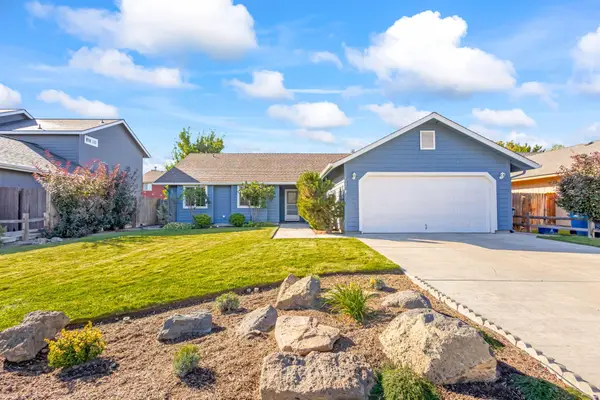 $469,500Active3 beds 2 baths1,634 sq. ft.
$469,500Active3 beds 2 baths1,634 sq. ft.1942 NW Jackpine, Redmond, OR 97756
MLS# 220209674Listed by: RE/MAX KEY PROPERTIES
