438 NW 19th, Redmond, OR 97756
Local realty services provided by:Better Homes and Gardens Real Estate Equinox
438 NW 19th,Redmond, OR 97756
$395,500
- 3 Beds
- 2 Baths
- 1,887 sq. ft.
- Single family
- Pending
Listed by: joanna lynn cooley
Office: cascade hasson sir
MLS#:220198426
Source:OR_SOMLS
Price summary
- Price:$395,500
- Price per sq. ft.:$209.59
About this home
This cozy townhome is ready for your primary home, income property or 2nd get away! After hitting the slops warm up by the gas stove or soak in the primary baths jetted tub. Builders Choice unit, built by original owner. You will have plenty of room in this 1,887 sf, 2-story, end unit with an extra 400 sf. Cherry hard wood floors throughout spacious great room featuring vaulted ceilings and natural light. Entertain guests at the dry bar and hang out on the back deck or large roof top deck. Kitchen features built-ins, storage, accent lighting, Kitchen Aid appliances and dining area with bay window. Primary on the main with ensuite bathroom and walk-in closet. 2 bedrooms and 1 bathroom upstairs for your family and friends. 2-car garage with room to store your winter and outdoor gear. Low scape yard allows extra time on your hands. Quiet community with walking paths, pond, fountain and gazebo. Less than 30 minutes from Bend, close to downtown, airport and Central Oregon's playground!
Contact an agent
Home facts
- Year built:2002
- Listing ID #:220198426
- Added:50 day(s) ago
- Updated:December 10, 2025 at 01:57 AM
Rooms and interior
- Bedrooms:3
- Total bathrooms:2
- Full bathrooms:2
- Living area:1,887 sq. ft.
Heating and cooling
- Cooling:Central Air
- Heating:Forced Air
Structure and exterior
- Roof:Asphalt, Composition
- Year built:2002
- Building area:1,887 sq. ft.
- Lot area:0.06 Acres
Utilities
- Water:Public
- Sewer:Public Sewer
Finances and disclosures
- Price:$395,500
- Price per sq. ft.:$209.59
- Tax amount:$3,205 (2024)
New listings near 438 NW 19th
- New
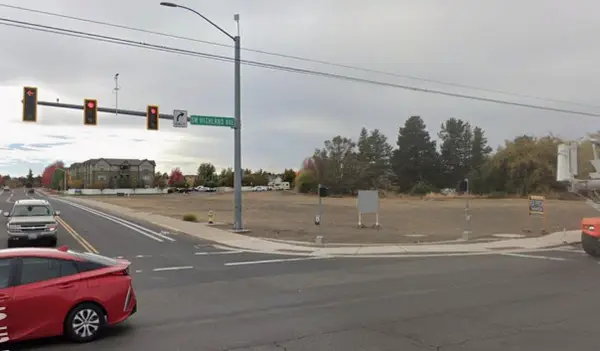 $1,150,000Active2.21 Acres
$1,150,000Active2.21 AcresSw 27th, Redmond, OR 97756
MLS# 220212814Listed by: CENTURY 21 NORTH HOMES REALTY - New
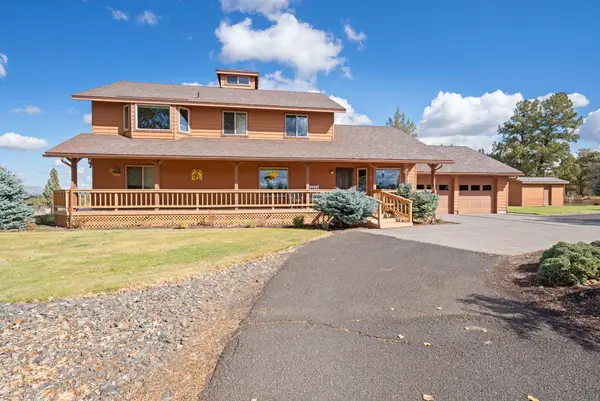 $799,900Active3 beds 3 baths2,624 sq. ft.
$799,900Active3 beds 3 baths2,624 sq. ft.5745 NW Homestead, Redmond, OR 97756
MLS# 220212512Listed by: STELLAR REALTY NORTHWEST - New
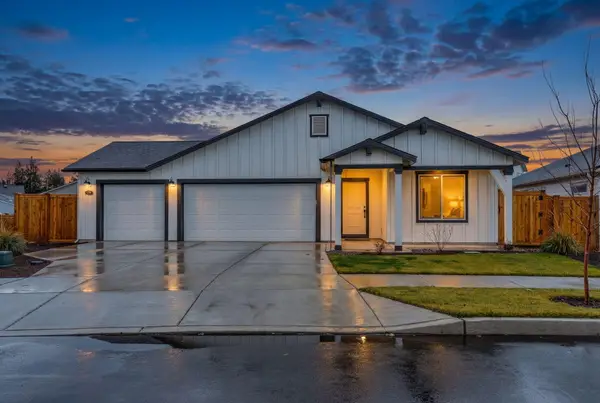 $575,900Active3 beds 2 baths1,702 sq. ft.
$575,900Active3 beds 2 baths1,702 sq. ft.1062 NW Walnut, Redmond, OR 97756
MLS# 220212765Listed by: KELLER WILLIAMS REALTY CENTRAL OREGON - New
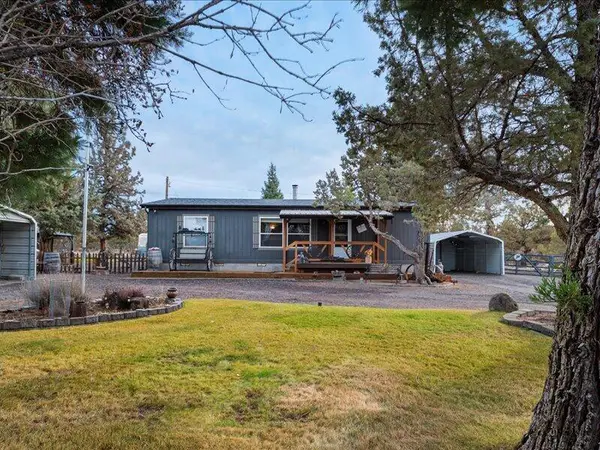 $675,000Active2 beds 2 baths1,188 sq. ft.
$675,000Active2 beds 2 baths1,188 sq. ft.4572 NW 49th Nw, Redmond, OR 97756
MLS# 220212781Listed by: HOMESMART REALTY GROUP - New
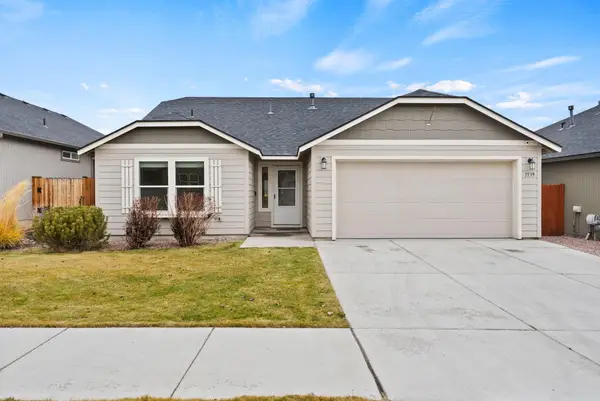 $439,900Active3 beds 2 baths1,408 sq. ft.
$439,900Active3 beds 2 baths1,408 sq. ft.3539 SW Pumice Stone, Redmond, OR 97756
MLS# 220212775Listed by: BEND PREMIER REAL ESTATE LLC - Open Fri, 11am to 1pmNew
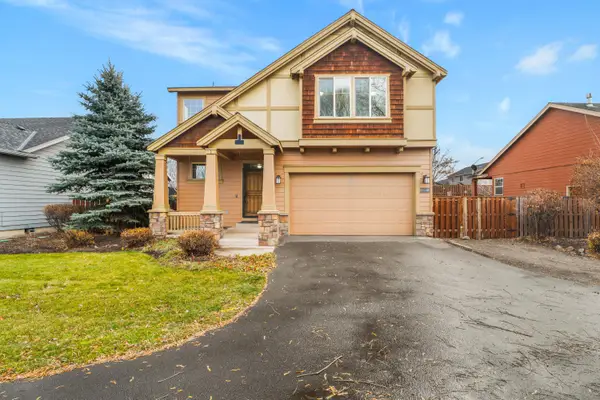 $469,000Active4 beds 3 baths2,154 sq. ft.
$469,000Active4 beds 3 baths2,154 sq. ft.660 NW Greenwood, Redmond, OR 97756
MLS# 220212780Listed by: REALTY ONE GROUP DISCOVERY - New
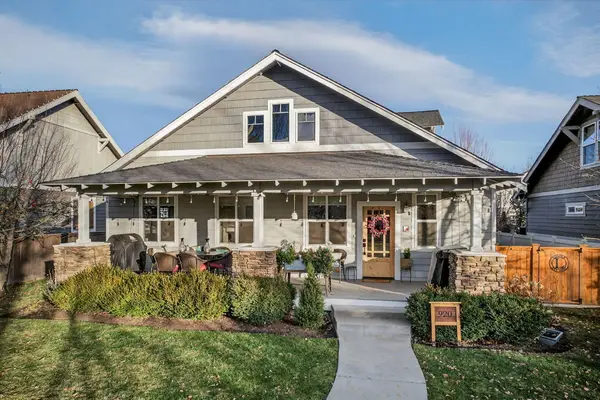 $755,000Active3 beds 2 baths2,344 sq. ft.
$755,000Active3 beds 2 baths2,344 sq. ft.920 NW 15th, Redmond, OR 97756
MLS# 220212772Listed by: JEFF LARKIN REALTY - New
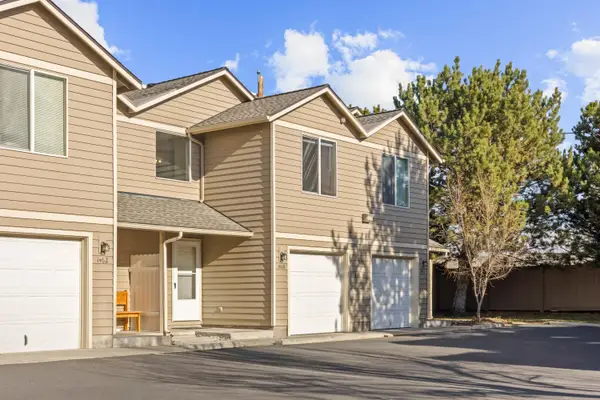 $289,900Active2 beds 3 baths1,505 sq. ft.
$289,900Active2 beds 3 baths1,505 sq. ft.1464 SW 16th, Redmond, OR 97756
MLS# 220212749Listed by: STELLAR REALTY NORTHWEST - New
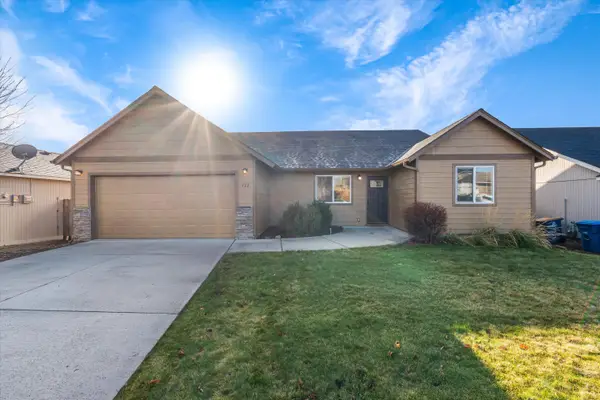 $545,000Active4 beds 2 baths1,894 sq. ft.
$545,000Active4 beds 2 baths1,894 sq. ft.722 NE Redwood, Redmond, OR 97756
MLS# 220212740Listed by: JOHN L SCOTT BEND - New
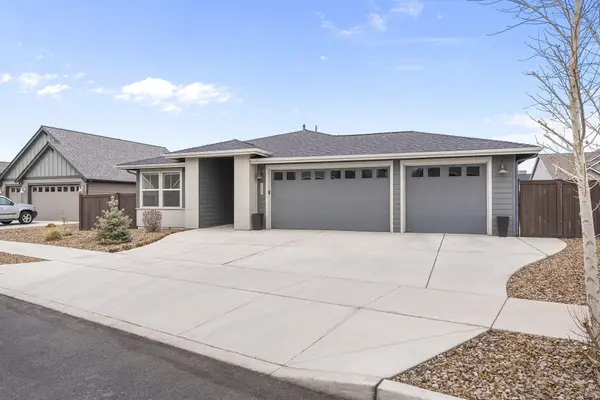 $689,900Active4 beds 2 baths1,959 sq. ft.
$689,900Active4 beds 2 baths1,959 sq. ft.4327 SW Badger Creek, Redmond, OR 97756
MLS# 220212733Listed by: REAL BROKER
