4646 NW 52nd, Redmond, OR 97756
Local realty services provided by:Better Homes and Gardens Real Estate Equinox
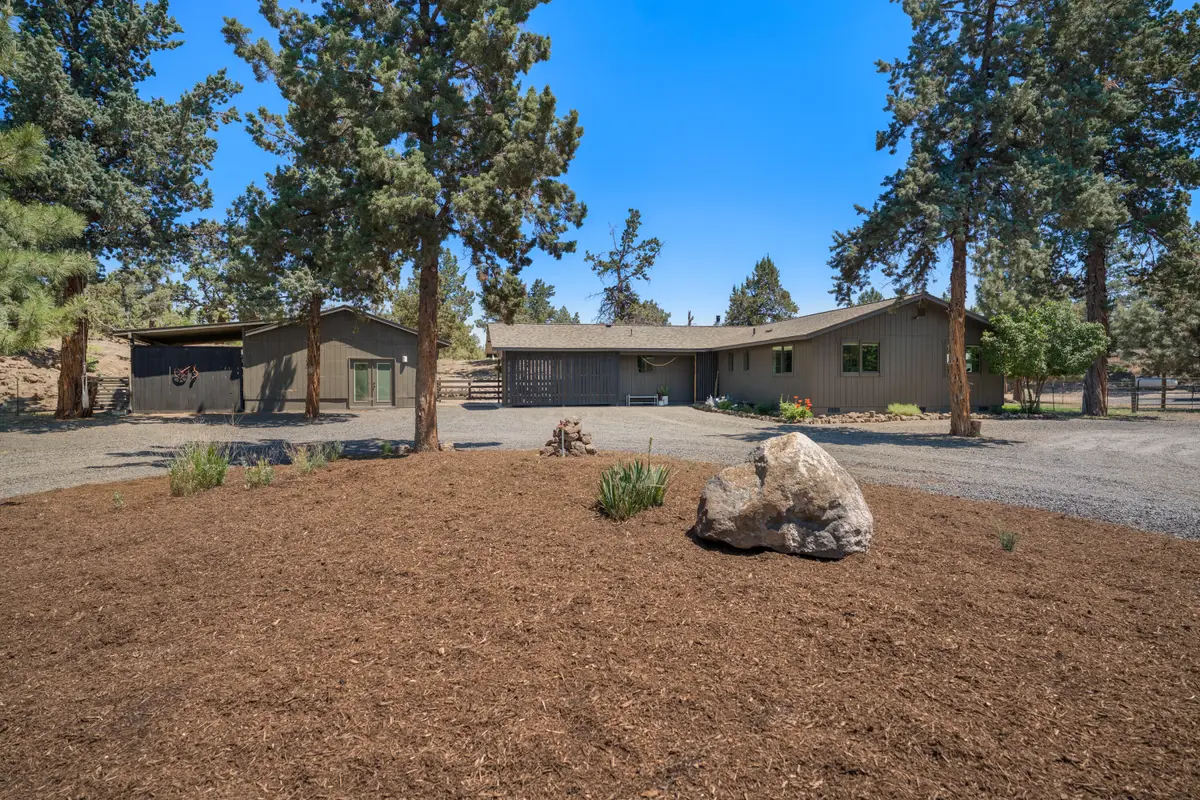

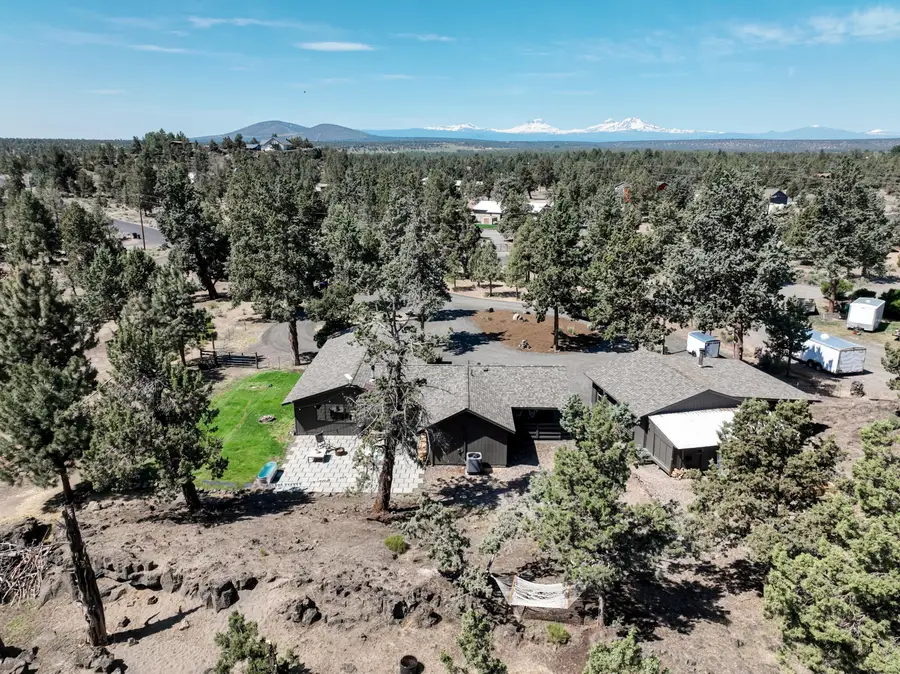
4646 NW 52nd,Redmond, OR 97756
$700,000
- 3 Beds
- 2 Baths
- 1,641 sq. ft.
- Single family
- Active
Listed by:kristin ann kiesel503-496-7620
Office:redfin
MLS#:220203684
Source:OR_SOMLS
Price summary
- Price:$700,000
- Price per sq. ft.:$426.57
About this home
BACK ON THE MARKET! No fault of the sellers! Charming single-level home on approximately 3 fenced acres, offering 3 bedrooms, 1.5 baths, plus a versatile office or den. Thoughtfully updated throughout, this home features an inviting open floor plan ideal for modern living. A beautiful custom pantry adds both style and exceptional storage. The primary bedroom includes a private half bath for added convenience.
A detached 2-car garage has been beautifully converted into a heated and air-conditioned living space—perfect for guests, hobbies, or a home studio. The carport has been transformed into a cozy gathering area but can easily be converted back for covered parking if desired.
Enjoy plenty of space for your RV, boat, or other toys on the freshly graveled driveway. With room to roam and flexible living options, this property combines comfort, function, and country charm.
Close proximity to Smith Rock and less than a mile to the Deschutes River walking trail!
Contact an agent
Home facts
- Year built:1979
- Listing Id #:220203684
- Added:63 day(s) ago
- Updated:August 13, 2025 at 06:52 PM
Rooms and interior
- Bedrooms:3
- Total bathrooms:2
- Full bathrooms:1
- Half bathrooms:1
- Living area:1,641 sq. ft.
Heating and cooling
- Cooling:Central Air
- Heating:Forced Air
Structure and exterior
- Roof:Composition
- Year built:1979
- Building area:1,641 sq. ft.
- Lot area:2.98 Acres
Utilities
- Water:Private
- Sewer:Septic Tank, Standard Leach Field
Finances and disclosures
- Price:$700,000
- Price per sq. ft.:$426.57
- Tax amount:$3,879 (2024)
New listings near 4646 NW 52nd
- New
 $499,000Active3 beds 2 baths1,350 sq. ft.
$499,000Active3 beds 2 baths1,350 sq. ft.3351 W Antler, Redmond, OR 97756
MLS# 220207692Listed by: REAL BROKER - New
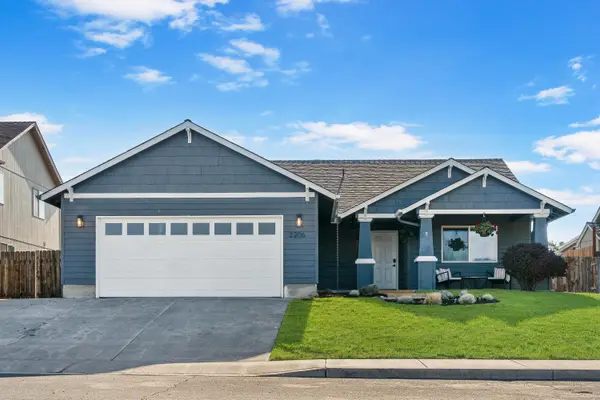 $465,000Active3 beds 2 baths1,552 sq. ft.
$465,000Active3 beds 2 baths1,552 sq. ft.2206 NW 8th, Redmond, OR 97756
MLS# 220207693Listed by: CASCADE HASSON SIR - New
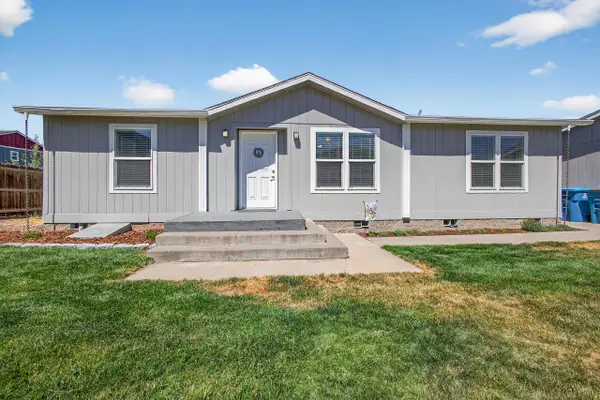 $385,000Active3 beds 2 baths1,188 sq. ft.
$385,000Active3 beds 2 baths1,188 sq. ft.841 NE Shoshone, Redmond, OR 97756
MLS# 220207626Listed by: NINEBARK REAL ESTATE - New
 $549,900Active4 beds 2 baths1,979 sq. ft.
$549,900Active4 beds 2 baths1,979 sq. ft.2443 NW Ivy, Redmond, OR 97756
MLS# 220207659Listed by: KELLER WILLIAMS REALTY CENTRAL OREGON - New
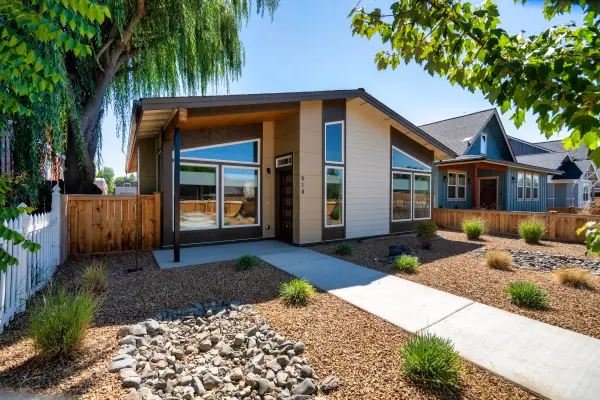 $519,000Active3 beds 2 baths1,627 sq. ft.
$519,000Active3 beds 2 baths1,627 sq. ft.914 NW 19th, Redmond, OR 97756
MLS# 220207637Listed by: WINDERMERE REALTY TRUST - New
 $529,000Active2 beds 2 baths1,180 sq. ft.
$529,000Active2 beds 2 baths1,180 sq. ft.4166 SW 47th, Redmond, OR 97756
MLS# 220207639Listed by: MORE REALTY, INC. - Open Sat, 11am to 1pmNew
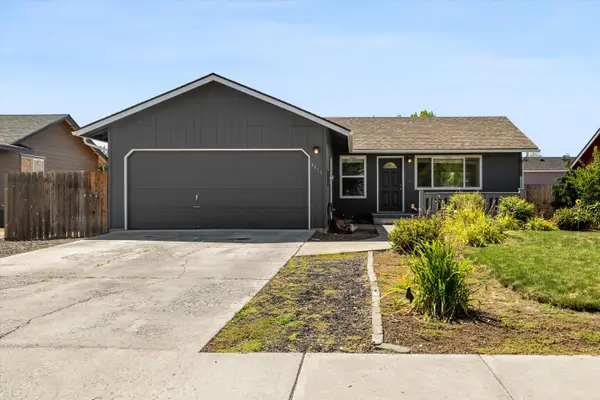 $409,000Active3 beds 2 baths1,008 sq. ft.
$409,000Active3 beds 2 baths1,008 sq. ft.3016 SW Pumice, Redmond, OR 97756
MLS# 220207574Listed by: KELLER WILLIAMS REALTY CENTRAL OREGON - New
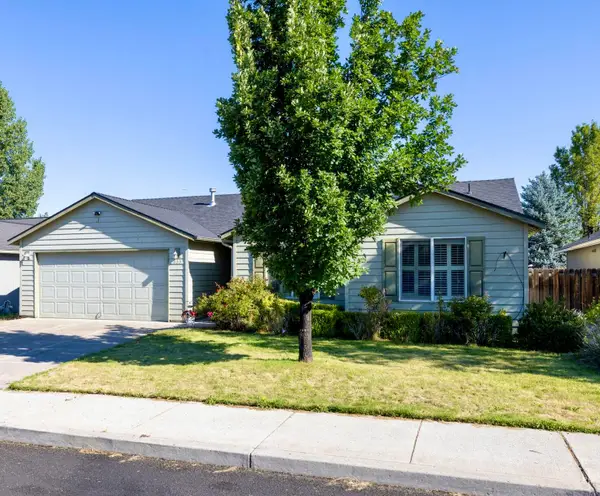 $420,000Active3 beds 2 baths1,502 sq. ft.
$420,000Active3 beds 2 baths1,502 sq. ft.835 NE Nickernut, Redmond, OR 97756
MLS# 220207605Listed by: WINDERMERE REALTY TRUST - Open Sat, 11am to 1pmNew
 $469,000Active3 beds 3 baths1,951 sq. ft.
$469,000Active3 beds 3 baths1,951 sq. ft.728 NE Apache, Redmond, OR 97756
MLS# 220207586Listed by: RE/MAX KEY PROPERTIES - New
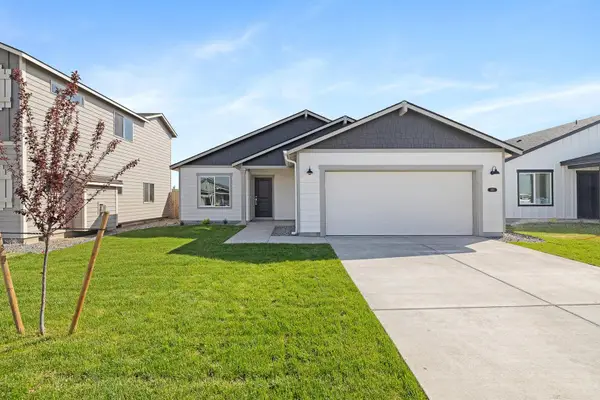 $499,900Active3 beds 2 baths1,488 sq. ft.
$499,900Active3 beds 2 baths1,488 sq. ft.1178 NW Varnish, Redmond, OR 97756
MLS# 220207581Listed by: PACWEST REALTY GROUP
