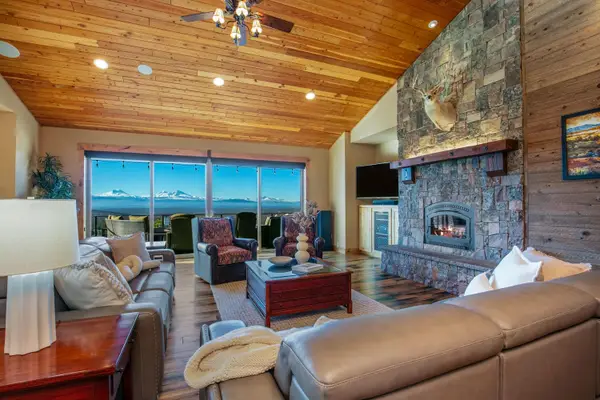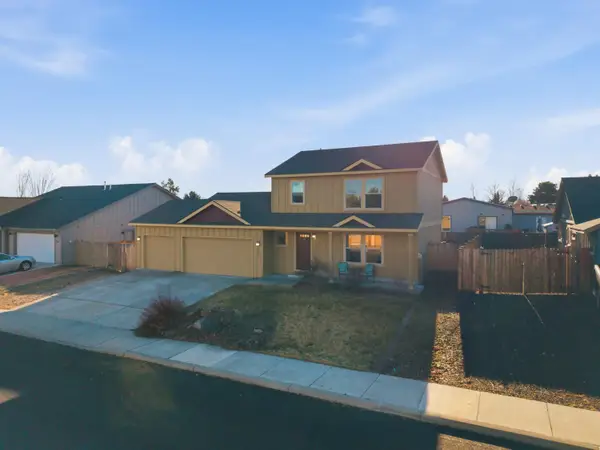4800 NW 57th, Redmond, OR 97756
Local realty services provided by:Better Homes and Gardens Real Estate Equinox
4800 NW 57th,Redmond, OR 97756
$1,445,000
- 4 Beds
- 3 Baths
- 2,588 sq. ft.
- Single family
- Active
Listed by: janey powell
Office: coldwell banker mayfield realty
MLS#:220206585
Source:OR_SOMLS
Price summary
- Price:$1,445,000
- Price per sq. ft.:$558.35
About this home
Welcome to your private oasis minutes outside the city limits. Nestled on 4.84 beautifully landscaped acres, this exceptional property offers the perfect blend of modern rustic living, outdoor serenity, and versatile functionality — a true gardener’s paradise and entertainer’s dream. Step into your own backyard sanctuary featuring a large paver patio, cozy firepit, inviting hammocks, a soothing water feature, and hot tub hook up for year-round relaxation. The lush grounds include blooming flower beds, and a greenhouse — ideal for green thumbs and peaceful moments alike. Animal lovers will appreciate the cross-fenced pastures, barn with paddocks, and dedicated chicken area. A large 4-bay shop with an amazing flex space area. Plus, the RV pad with full hookups makes traveling or hosting guests easy. Inside, the home exudes modern rustic charm with upscale finishes throughout. The chef’s kitchen includes a hidden walk-in pantry and flows into a bright, open living space with vaulted ceilings, exposed beams, and a stunning floor-to-ceiling fireplace. Highlights include custom tile showers, a one-of-a-kind powder room, and a spacious 3-bay garage with room for all your gear. Whether you’re hosting friends under the stars, harvesting from your garden, or unwinding in the hot tub after a long day — this property offers the space, style, and soul to make every day feel like a getaway.
Contact an agent
Home facts
- Year built:1969
- Listing ID #:220206585
- Added:173 day(s) ago
- Updated:December 18, 2025 at 03:46 PM
Rooms and interior
- Bedrooms:4
- Total bathrooms:3
- Full bathrooms:2
- Half bathrooms:1
- Living area:2,588 sq. ft.
Heating and cooling
- Cooling:Central Air, Heat Pump
- Heating:Electric, Forced Air, Heat Pump, Wall Furnace
Structure and exterior
- Roof:Composition
- Year built:1969
- Building area:2,588 sq. ft.
- Lot area:4.84 Acres
Utilities
- Water:Well
- Sewer:Septic Tank, Standard Leach Field
Finances and disclosures
- Price:$1,445,000
- Price per sq. ft.:$558.35
- Tax amount:$5,084 (2024)
New listings near 4800 NW 57th
- New
 $469,000Active2 beds 2 baths1,328 sq. ft.
$469,000Active2 beds 2 baths1,328 sq. ft.1640 Cinnamon Teal, Redmond, OR 97756
MLS# 220213847Listed by: SUNNY IN BEND 1% REALTY - New
 $1,499,000Active3 beds 4 baths3,027 sq. ft.
$1,499,000Active3 beds 4 baths3,027 sq. ft.10935 Summit Ridge, Redmond, OR 97756
MLS# 220213838Listed by: CASCADE HASSON SIR - New
 $1,195,000Active3 beds 3 baths2,850 sq. ft.
$1,195,000Active3 beds 3 baths2,850 sq. ft.864 Highland View, Redmond, OR 97756
MLS# 220213810Listed by: EAGLE CREST PROPERTIES INC - New
 $440,000Active3 beds 2 baths1,494 sq. ft.
$440,000Active3 beds 2 baths1,494 sq. ft.2119 SW 29th, Redmond, OR 97756
MLS# 220213804Listed by: WINDERMERE REALTY TRUST - New
 $420,000Active3 beds 2 baths1,235 sq. ft.
$420,000Active3 beds 2 baths1,235 sq. ft.3115 SW Peridot, Redmond, OR 97756
MLS# 220213808Listed by: KNIPE REALTY ERA POWERED - New
 $425,000Active0.5 Acres
$425,000Active0.5 AcresNW Elm, Redmond, OR 97756
MLS# 220213788Listed by: REALTY ONE GROUP DISCOVERY - Open Sat, 12 to 2pmNew
 $339,000Active2 beds 1 baths1,088 sq. ft.
$339,000Active2 beds 1 baths1,088 sq. ft.624 NW 4th, Redmond, OR 97756
MLS# 220213634Listed by: KNIPE REALTY ERA POWERED - Open Sat, 11:30am to 1:30pmNew
 $814,500Active3 beds 4 baths2,161 sq. ft.
$814,500Active3 beds 4 baths2,161 sq. ft.2001 Condor, Redmond, OR 97756
MLS# 220213689Listed by: CASCADE HASSON SIR - New
 $325,000Active2 beds 1 baths1,017 sq. ft.
$325,000Active2 beds 1 baths1,017 sq. ft.639 NW 8th, Redmond, OR 97756
MLS# 220213764Listed by: COLDWELL BANKER BAIN - New
 $499,990Active3 beds 3 baths1,453 sq. ft.
$499,990Active3 beds 3 baths1,453 sq. ft.2548 SW Kalama, Redmond, OR 97756
MLS# 220213750Listed by: WINDERMERE REALTY TRUST
