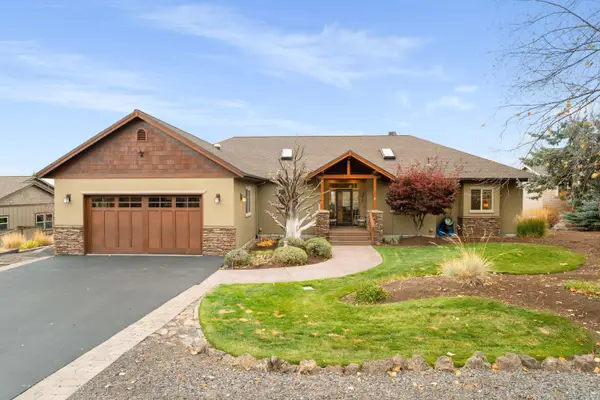517 NW Canyon, Redmond, OR 97756
Local realty services provided by:Better Homes and Gardens Real Estate Equinox
517 NW Canyon,Redmond, OR 97756
$525,000
- 2 Beds
- 2 Baths
- 1,410 sq. ft.
- Single family
- Active
Listed by: holly perzynski541-241-4393
Office: windermere realty trust
MLS#:220209641
Source:OR_SOMLS
Price summary
- Price:$525,000
- Price per sq. ft.:$372.34
About this home
Welcome to NW Canyon Drive-this single-level home offers a rare blend of character, comfort, and an incredible location overlooking the Dry Canyon. Natural light and expansive views bring a peaceful element throughout. Well cared for over the years, this home retains many original features reflecting timeless charm yet updates with vinyl windows, gas furnace, and A/C bring modern comfort. Upon entering, a stunning wall of west-facing windows frame the Dry Canyon and mountain tops beyond. A cozy gas fireplace anchors the living area, while two generously sized bedrooms add to the livability. The primary suite features beautiful wood closets and private access to the spacious full bath. A galley-style kitchen provides ample cabinet storage and garage access. The backyard deck perched above the canyon offers the perfect place to relax or entertain. Within close proximity to schools, downtown shops, dining, and community events, this home captures the best of Redmond living.
Contact an agent
Home facts
- Year built:1958
- Listing ID #:220209641
- Added:51 day(s) ago
- Updated:November 14, 2025 at 03:46 PM
Rooms and interior
- Bedrooms:2
- Total bathrooms:2
- Full bathrooms:1
- Half bathrooms:1
- Living area:1,410 sq. ft.
Heating and cooling
- Cooling:Central Air
- Heating:Forced Air, Natural Gas, Wall Furnace
Structure and exterior
- Roof:Asphalt
- Year built:1958
- Building area:1,410 sq. ft.
- Lot area:0.12 Acres
Utilities
- Water:Public
- Sewer:Public Sewer
Finances and disclosures
- Price:$525,000
- Price per sq. ft.:$372.34
- Tax amount:$3,693 (2024)
New listings near 517 NW Canyon
- Open Sat, 11am to 1pmNew
 $510,000Active3 beds 2 baths1,549 sq. ft.
$510,000Active3 beds 2 baths1,549 sq. ft.2223 NW Jackpine, Redmond, OR 97756
MLS# 220211890Listed by: COLDWELL BANKER MAYFIELD REALTY - New
 $839,900Active3 beds 3 baths1,660 sq. ft.
$839,900Active3 beds 3 baths1,660 sq. ft.4444 NE 40th, Redmond, OR 97756
MLS# 220211863Listed by: INVESTWEST COMMERCIAL REAL ESTATE - New
 $1,600,000Active-- beds -- baths15,682 sq. ft.
$1,600,000Active-- beds -- baths15,682 sq. ft.3945 SW Badger, Redmond, OR 97756
MLS# 220211850Listed by: KELLER WILLIAMS REALTY CENTRAL OREGON - New
 $1,650,000Active-- beds -- baths6,440 sq. ft.
$1,650,000Active-- beds -- baths6,440 sq. ft.3969 SW Badger, Redmond, OR 97756
MLS# 220211851Listed by: KELLER WILLIAMS REALTY CENTRAL OREGON - Open Sat, 11am to 2pmNew
 $995,000Active3 beds 3 baths2,623 sq. ft.
$995,000Active3 beds 3 baths2,623 sq. ft.179 Highland Meadow, Redmond, OR 97756
MLS# 220211845Listed by: RELEVANT REAL ESTATE LLC - New
 $369,000Active3 beds 2 baths1,394 sq. ft.
$369,000Active3 beds 2 baths1,394 sq. ft.609 SE Evergreen, Redmond, OR 97756
MLS# 220211807Listed by: STELLAR REALTY NORTHWEST - New
 $598,900Active3 beds 2 baths1,727 sq. ft.
$598,900Active3 beds 2 baths1,727 sq. ft.4778 SW Zenith, Redmond, OR 97756
MLS# 220211808Listed by: JEFF LARKIN REALTY - New
 $379,900Active2 beds 2 baths830 sq. ft.
$379,900Active2 beds 2 baths830 sq. ft.3954 SW 39th, Redmond, OR 97756
MLS# 220211801Listed by: KELLER WILLIAMS REALTY CENTRAL OREGON - New
 $510,000Active3 beds 2 baths1,574 sq. ft.
$510,000Active3 beds 2 baths1,574 sq. ft.1814 SW 36th, Redmond, OR 97756
MLS# 220211782Listed by: NINEBARK REAL ESTATE - New
 $634,900Active3 beds 3 baths2,389 sq. ft.
$634,900Active3 beds 3 baths2,389 sq. ft.1451 NW Spruce, Redmond, OR 97756
MLS# 220211768Listed by: COLDWELL BANKER BAIN
