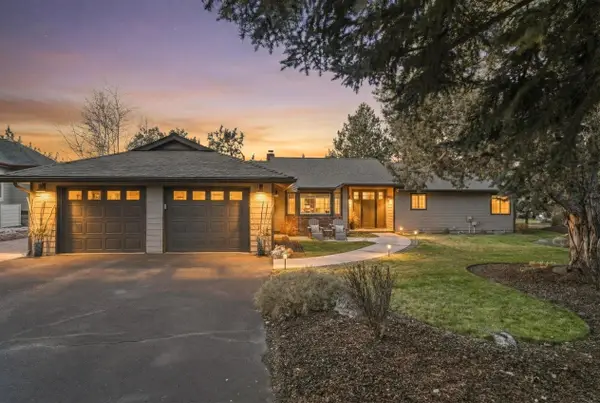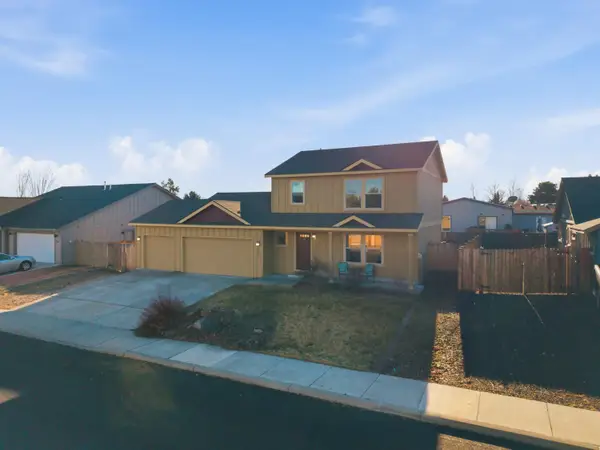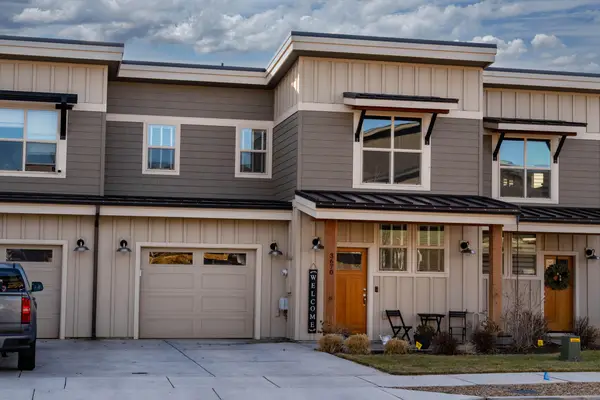5391 NW Frank, Redmond, OR 97756
Local realty services provided by:Better Homes and Gardens Real Estate Equinox
5391 NW Frank,Redmond, OR 97756
$879,000
- 3 Beds
- 2 Baths
- 2,152 sq. ft.
- Single family
- Active
Listed by: rick roberts
Office: coldwell banker mayfield realty
MLS#:220209635
Source:OR_SOMLS
Price summary
- Price:$879,000
- Price per sq. ft.:$408.46
About this home
Located on the edge of NW Redmond in the quaint Tetherow Crossing subdivision, this 2,152sf home sitting on 5.11ac's offers both privacy and tranquility. This 3bed/2bath home offers a bright & open great room design with a newly updated kitchen and dining area with vaulted ceiling along with lots of windows and skylights. There is a Den/Family room to your right as you enter with French doors for separation. The great room overlooks the natural terrain landscape through the large windows. Oversized hall bath. Walk through laundry room leads out to the double car attached garage. The primary suite with vaulted ceiling, walk in closet & sliding glass door leading out to the deck. The bathroom has a full slate tile shower, double vanity & a large linen closet. Outside you will find lots of space, outbuilding, storage shed, chicken coups, spot for your garden & it's fenced for your animals. Push out for shop area to the north of the driveway entry. Very private setting for your family.
Contact an agent
Home facts
- Year built:2010
- Listing ID #:220209635
- Added:114 day(s) ago
- Updated:January 13, 2026 at 02:02 AM
Rooms and interior
- Bedrooms:3
- Total bathrooms:2
- Full bathrooms:2
- Living area:2,152 sq. ft.
Heating and cooling
- Cooling:Central Air, Heat Pump
- Heating:Electric, Forced Air, Heat Pump
Structure and exterior
- Roof:Composition
- Year built:2010
- Building area:2,152 sq. ft.
- Lot area:5.11 Acres
Utilities
- Water:Well
- Sewer:Septic Tank
Finances and disclosures
- Price:$879,000
- Price per sq. ft.:$408.46
- Tax amount:$3,051 (2024)
New listings near 5391 NW Frank
- New
 $1,195,000Active3 beds 3 baths2,850 sq. ft.
$1,195,000Active3 beds 3 baths2,850 sq. ft.864 Highland View, Redmond, OR 97756
MLS# 220213810Listed by: EAGLE CREST PROPERTIES INC - New
 $440,000Active3 beds 2 baths1,494 sq. ft.
$440,000Active3 beds 2 baths1,494 sq. ft.2119 SW 29th, Redmond, OR 97756
MLS# 220213804Listed by: WINDERMERE REALTY TRUST - New
 $420,000Active3 beds 2 baths1,235 sq. ft.
$420,000Active3 beds 2 baths1,235 sq. ft.3115 SW Peridot, Redmond, OR 97756
MLS# 220213808Listed by: KNIPE REALTY ERA POWERED - New
 $425,000Active0.5 Acres
$425,000Active0.5 AcresNW Elm, Redmond, OR 97756
MLS# 220213788Listed by: REALTY ONE GROUP DISCOVERY - Open Sat, 12 to 2pmNew
 $339,000Active2 beds 1 baths1,088 sq. ft.
$339,000Active2 beds 1 baths1,088 sq. ft.624 NW 4th, Redmond, OR 97756
MLS# 220213634Listed by: KNIPE REALTY ERA POWERED - Open Sat, 11:30am to 1:30pmNew
 $814,500Active3 beds 4 baths2,161 sq. ft.
$814,500Active3 beds 4 baths2,161 sq. ft.2001 Condor, Redmond, OR 97756
MLS# 220213689Listed by: CASCADE HASSON SIR - New
 $325,000Active2 beds 1 baths1,017 sq. ft.
$325,000Active2 beds 1 baths1,017 sq. ft.639 NW 8th, Redmond, OR 97756
MLS# 220213764Listed by: COLDWELL BANKER BAIN - New
 $499,990Active3 beds 3 baths1,453 sq. ft.
$499,990Active3 beds 3 baths1,453 sq. ft.2548 SW Kalama, Redmond, OR 97756
MLS# 220213750Listed by: WINDERMERE REALTY TRUST - New
 $544,900Active3 beds 3 baths1,902 sq. ft.
$544,900Active3 beds 3 baths1,902 sq. ft.1325 NW 16th, Redmond, OR 97756
MLS# 220213728Listed by: CASCADE HASSON SIR - Open Sat, 12 to 2pmNew
 $410,000Active2 beds 3 baths1,551 sq. ft.
$410,000Active2 beds 3 baths1,551 sq. ft.3670 SW Badger, Redmond, OR 97756
MLS# 220213712Listed by: JOHN L SCOTT BEND
