5665 SW Obsidian, Redmond, OR 97756
Local realty services provided by:Better Homes and Gardens Real Estate Equinox
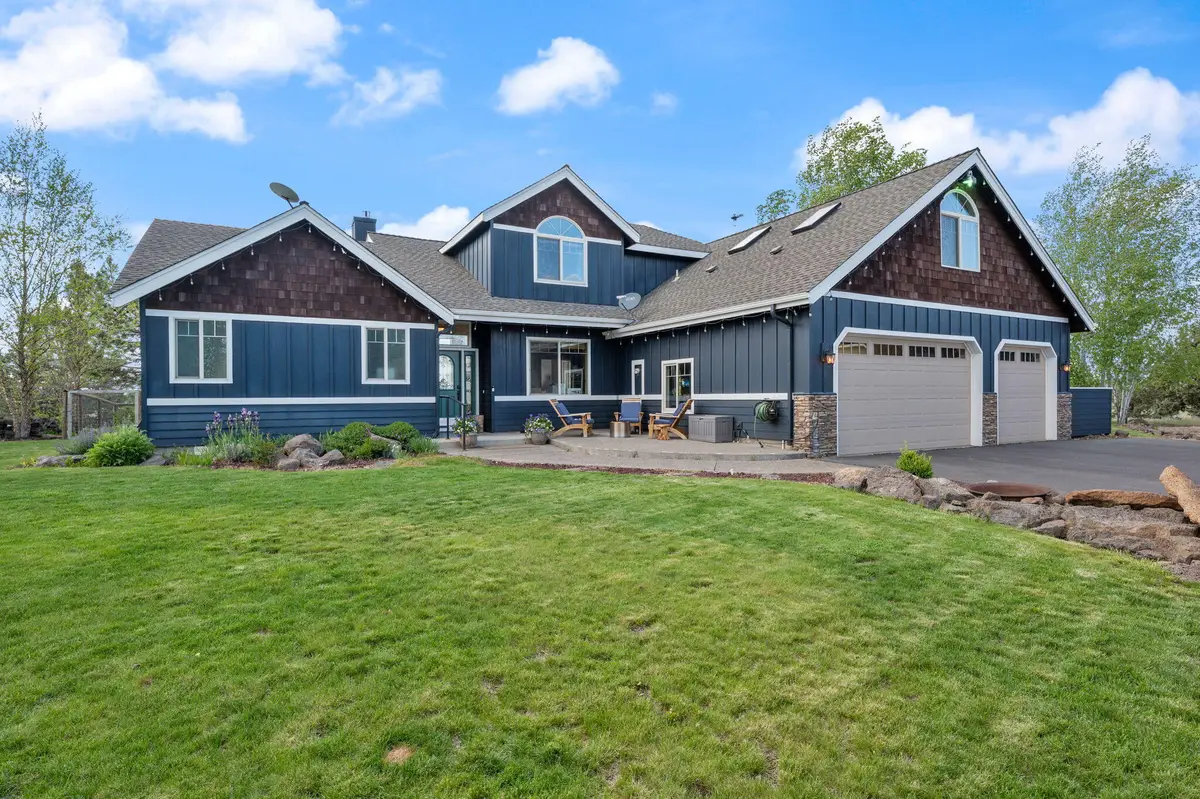
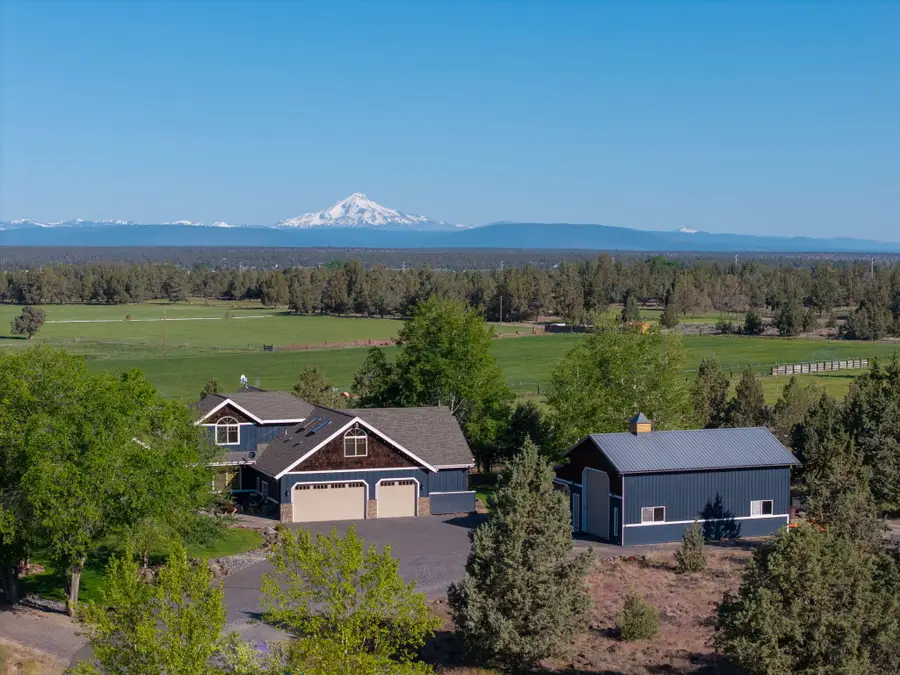
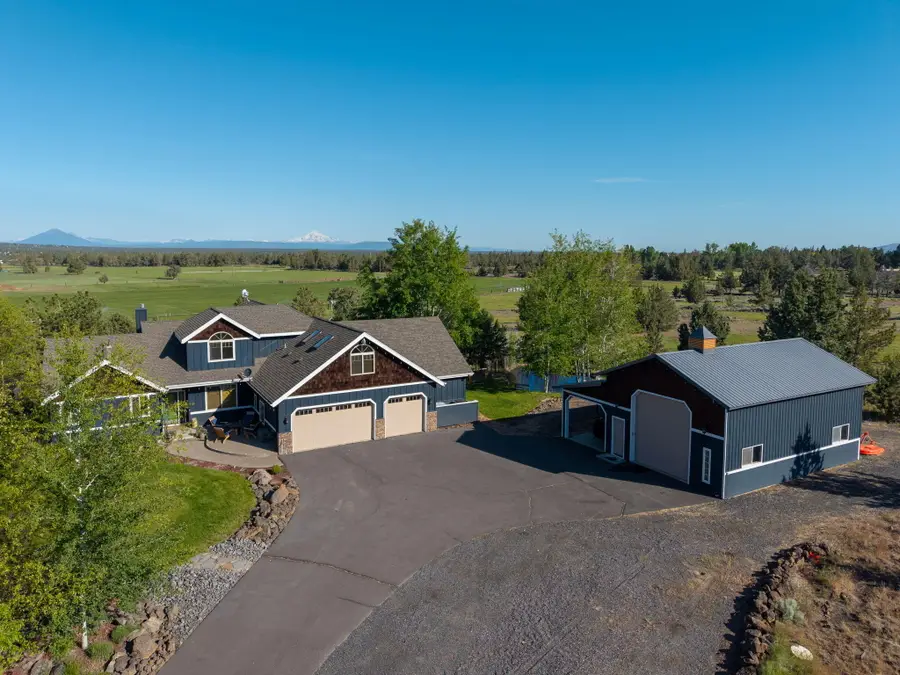
Listed by:erika crystine ruegamer
Office:cascade hasson sir
MLS#:220202428
Source:OR_SOMLS
Price summary
- Price:$1,579,900
- Price per sq. ft.:$519.02
About this home
Experience the Best of Central Oregon Living! This exceptional 20 acre property offers rural life tranquility minutes from town & unobstructed panoramic Cascade Mountain views. Spacious 3,044 sq ft home is thoughtfully designed featuring 2 luxurious primary suites on main level-Perfect for multigenerational living or guests. Fresh interior paint throughout & expansive picture windows that flood the living area w/natural light & showcase the stunning landscape. Vaulted ceilings enhance the airy, open feel, while the kitchen boasts refinished concrete countertops & new backsplash. Upstairs you'll find two additional bedrooms, full bath, & versatile bonus room-ideal playroom, office, or media room. The property offers a 3-car attached garage & detached 1,000 sqft shop with ample space for RV parking, farm equipment, or hobby workshop. Additional RV pad w/full hookups. 14.8 acres of irrigation rights, pressurized underground sprinkler system & K-lines. Four serene ponds & 9 hole disc golf
Contact an agent
Home facts
- Year built:2002
- Listing Id #:220202428
- Added:83 day(s) ago
- Updated:August 01, 2025 at 10:57 PM
Rooms and interior
- Bedrooms:4
- Total bathrooms:4
- Full bathrooms:3
- Half bathrooms:1
- Living area:3,044 sq. ft.
Heating and cooling
- Cooling:Central Air, Heat Pump
- Heating:Electric, Forced Air, Heat Pump
Structure and exterior
- Roof:Composition
- Year built:2002
- Building area:3,044 sq. ft.
- Lot area:20.11 Acres
Utilities
- Water:Well
- Sewer:Septic Tank
Finances and disclosures
- Price:$1,579,900
- Price per sq. ft.:$519.02
- Tax amount:$5,384 (2024)
New listings near 5665 SW Obsidian
- New
 $499,000Active3 beds 2 baths1,350 sq. ft.
$499,000Active3 beds 2 baths1,350 sq. ft.3351 W Antler, Redmond, OR 97756
MLS# 220207692Listed by: REAL BROKER - New
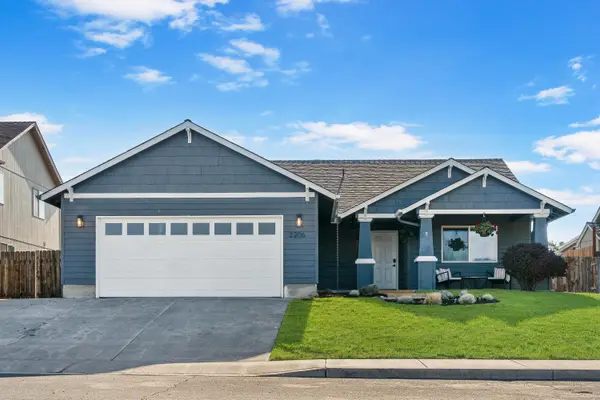 $465,000Active3 beds 2 baths1,552 sq. ft.
$465,000Active3 beds 2 baths1,552 sq. ft.2206 NW 8th, Redmond, OR 97756
MLS# 220207693Listed by: CASCADE HASSON SIR - New
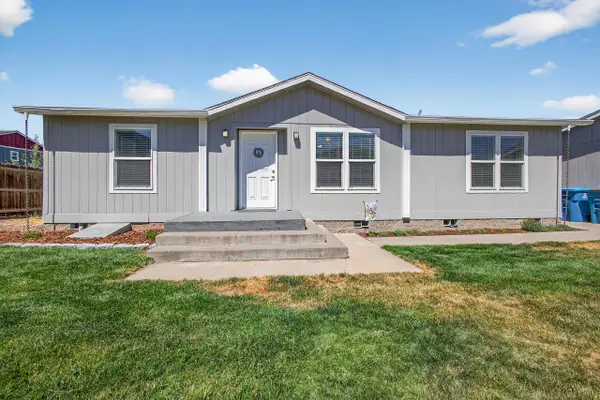 $385,000Active3 beds 2 baths1,188 sq. ft.
$385,000Active3 beds 2 baths1,188 sq. ft.841 NE Shoshone, Redmond, OR 97756
MLS# 220207626Listed by: NINEBARK REAL ESTATE - New
 $549,900Active4 beds 2 baths1,979 sq. ft.
$549,900Active4 beds 2 baths1,979 sq. ft.2443 NW Ivy, Redmond, OR 97756
MLS# 220207659Listed by: KELLER WILLIAMS REALTY CENTRAL OREGON - New
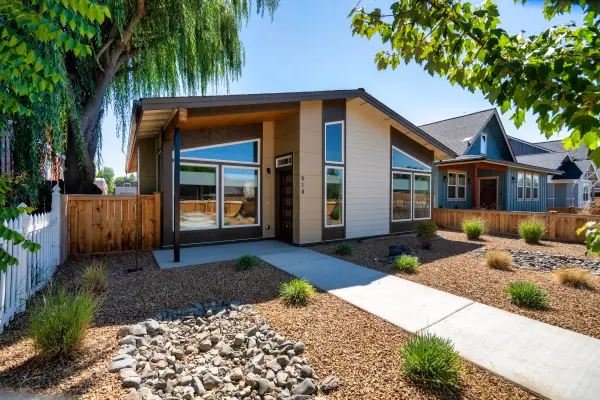 $519,000Active3 beds 2 baths1,627 sq. ft.
$519,000Active3 beds 2 baths1,627 sq. ft.914 NW 19th, Redmond, OR 97756
MLS# 220207637Listed by: WINDERMERE REALTY TRUST - New
 $529,000Active2 beds 2 baths1,180 sq. ft.
$529,000Active2 beds 2 baths1,180 sq. ft.4166 SW 47th, Redmond, OR 97756
MLS# 220207639Listed by: MORE REALTY, INC. - Open Sat, 11am to 1pmNew
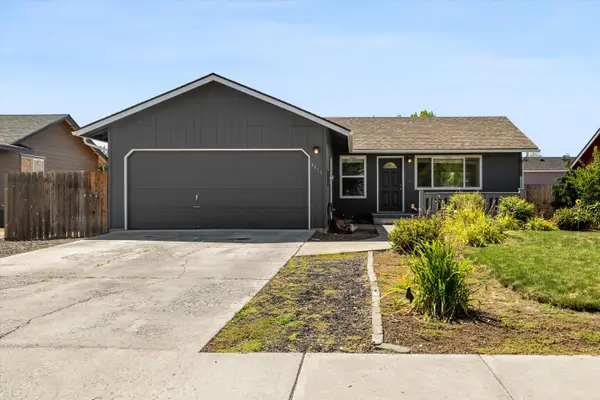 $409,000Active3 beds 2 baths1,008 sq. ft.
$409,000Active3 beds 2 baths1,008 sq. ft.3016 SW Pumice, Redmond, OR 97756
MLS# 220207574Listed by: KELLER WILLIAMS REALTY CENTRAL OREGON - New
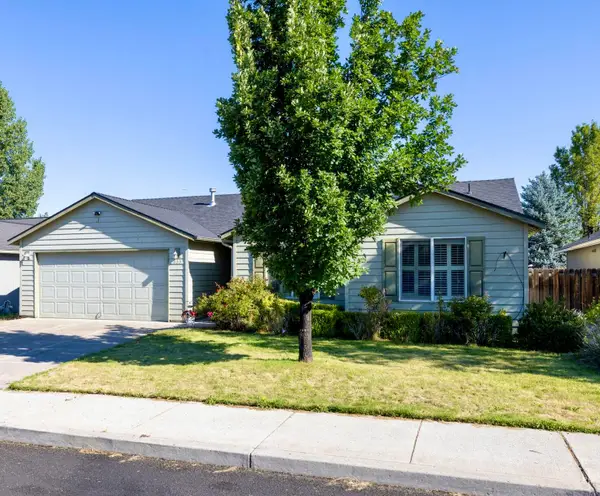 $420,000Active3 beds 2 baths1,502 sq. ft.
$420,000Active3 beds 2 baths1,502 sq. ft.835 NE Nickernut, Redmond, OR 97756
MLS# 220207605Listed by: WINDERMERE REALTY TRUST - Open Sat, 11am to 1pmNew
 $469,000Active3 beds 3 baths1,951 sq. ft.
$469,000Active3 beds 3 baths1,951 sq. ft.728 NE Apache, Redmond, OR 97756
MLS# 220207586Listed by: RE/MAX KEY PROPERTIES - New
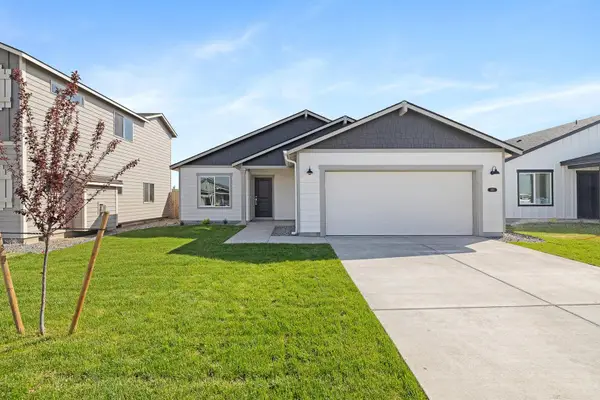 $499,900Active3 beds 2 baths1,488 sq. ft.
$499,900Active3 beds 2 baths1,488 sq. ft.1178 NW Varnish, Redmond, OR 97756
MLS# 220207581Listed by: PACWEST REALTY GROUP
