5720 SW Obsidian, Redmond, OR 97756
Local realty services provided by:Better Homes and Gardens Real Estate Equinox
5720 SW Obsidian,Redmond, OR 97756
$789,900
- 3 Beds
- 1 Baths
- 1,180 sq. ft.
- Single family
- Active
Listed by:holly cole
Office:keller williams realty central oregon
MLS#:220205257
Source:OR_SOMLS
Price summary
- Price:$789,900
- Price per sq. ft.:$669.41
About this home
Own a slice of paradise in the heart of Central Oregon on a sprawling 4.77 acres w/stunning Mountain Views. Main home boasts a warm & inviting vaulted living area w/wood clad walls, an abundance of natural lighting. Kitchen offers plenty of cabinetry & counter space, floating shelves, SS appliances, granite counters & wood/beam ceilings. 2 well appointed bedrooms share a full bath w/large tiled shower & laundry room w/storage. Don't miss the hidden loft! The adjacent Casita ftrs vaulted ceilings & a massive walk in closet + wrap around Redwood deck. Extensive outdoor entertainment & living spaces w/ deck, paver surround fire pit area, dog run, front auto irrigation for lawn, 3.7 acres of COID irrigation + 50,000 gallon pond & more!!! A perfectly designed homestead w/potential for expansion w/plans for 2nd addition & upgrades for a second bath to the Casita available!
Contact an agent
Home facts
- Year built:1977
- Listing ID #:220205257
- Added:84 day(s) ago
- Updated:September 26, 2025 at 02:47 PM
Rooms and interior
- Bedrooms:3
- Total bathrooms:1
- Full bathrooms:1
- Living area:1,180 sq. ft.
Heating and cooling
- Cooling:Wall/Window Unit(s), Zoned
- Heating:Wall Furnace, Zoned
Structure and exterior
- Roof:Metal
- Year built:1977
- Building area:1,180 sq. ft.
- Lot area:4.77 Acres
Utilities
- Water:Private, Well
- Sewer:Septic Tank, Standard Leach Field
Finances and disclosures
- Price:$789,900
- Price per sq. ft.:$669.41
- Tax amount:$2,947 (2024)
New listings near 5720 SW Obsidian
- New
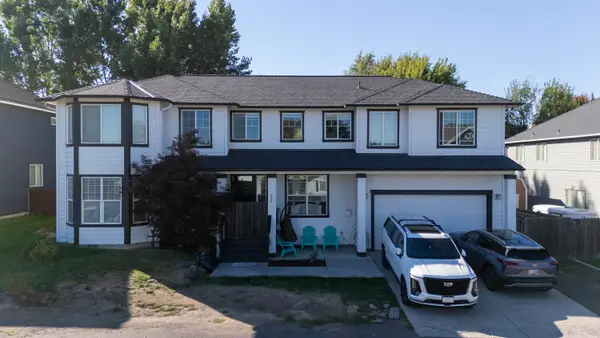 $815,000Active6 beds 4 baths3,000 sq. ft.
$815,000Active6 beds 4 baths3,000 sq. ft.628 NE Apache, Redmond, OR 97756
MLS# 220209754Listed by: BEND PROPERTIES - New
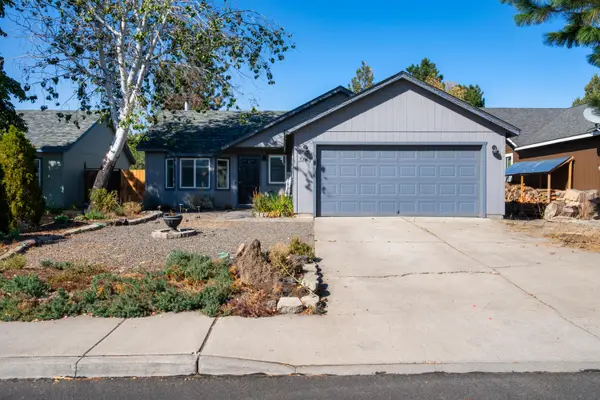 $417,000Active3 beds 2 baths1,134 sq. ft.
$417,000Active3 beds 2 baths1,134 sq. ft.3145 SW Metolius, Redmond, OR 97756
MLS# 220209735Listed by: KELLER WILLIAMS REALTY CENTRAL OREGON - New
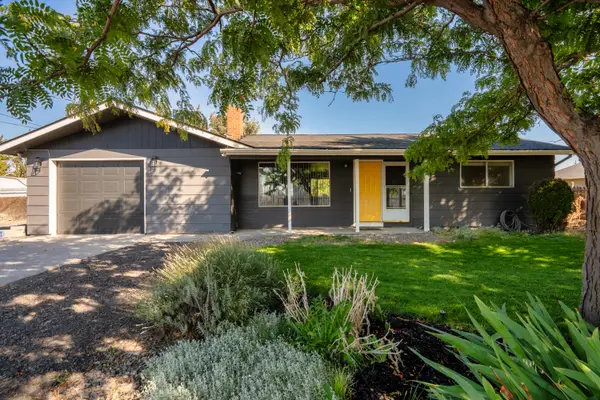 $435,000Active2 beds 1 baths1,136 sq. ft.
$435,000Active2 beds 1 baths1,136 sq. ft.664 SW 35th, Redmond, OR 97756
MLS# 220209738Listed by: KELLER WILLIAMS REALTY CENTRAL OREGON - New
 $699,000Active3 beds 2 baths1,864 sq. ft.
$699,000Active3 beds 2 baths1,864 sq. ft.2525 Cliff Hawk, Redmond, OR 97756
MLS# 220209720Listed by: COLDWELL BANKER BAIN - New
 $435,000Active3 beds 3 baths1,484 sq. ft.
$435,000Active3 beds 3 baths1,484 sq. ft.1100 Golden Pheasant Dr, Redmond, OR 97756
MLS# 615252277Listed by: THINK REAL ESTATE - New
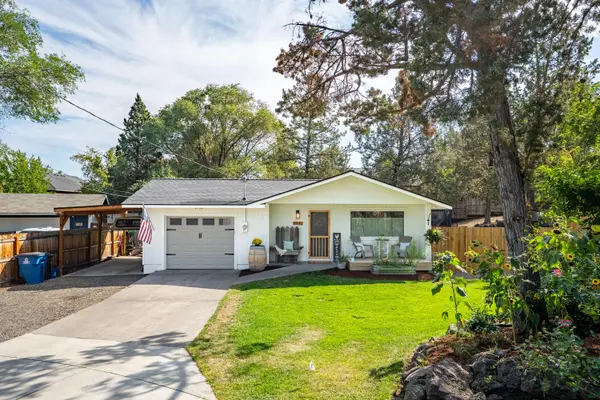 $435,000Active3 beds 1 baths1,056 sq. ft.
$435,000Active3 beds 1 baths1,056 sq. ft.1932 SW Curry, Redmond, OR 97756
MLS# 220209688Listed by: STELLAR REALTY NORTHWEST - New
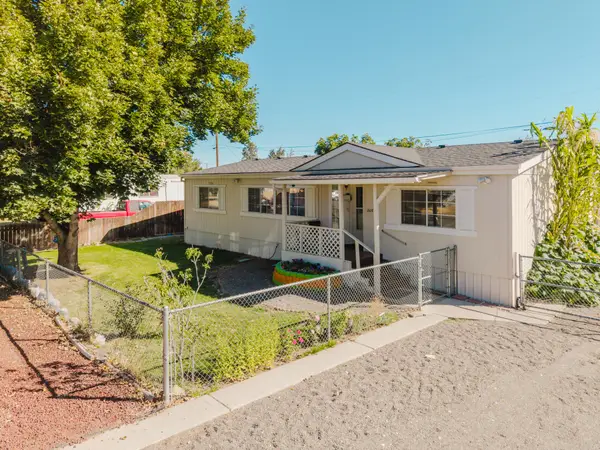 $399,900Active3 beds 2 baths1,323 sq. ft.
$399,900Active3 beds 2 baths1,323 sq. ft.246 SE 6th, Redmond, OR 97756
MLS# 220209690Listed by: WINDERMERE REALTY TRUST - New
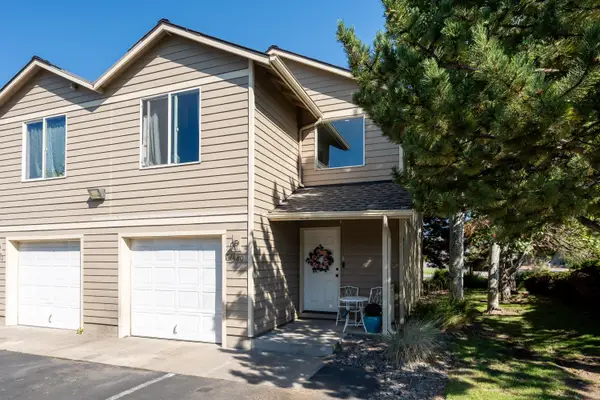 $299,990Active2 beds 3 baths1,500 sq. ft.
$299,990Active2 beds 3 baths1,500 sq. ft.1480 SW 16th, Redmond, OR 97756
MLS# 220209694Listed by: WINDERMERE REALTY TRUST - Open Sat, 11am to 1pmNew
 $670,000Active4 beds 3 baths2,552 sq. ft.
$670,000Active4 beds 3 baths2,552 sq. ft.6649 NW 30th, Redmond, OR 97756
MLS# 220209682Listed by: RE/MAX KEY PROPERTIES - New
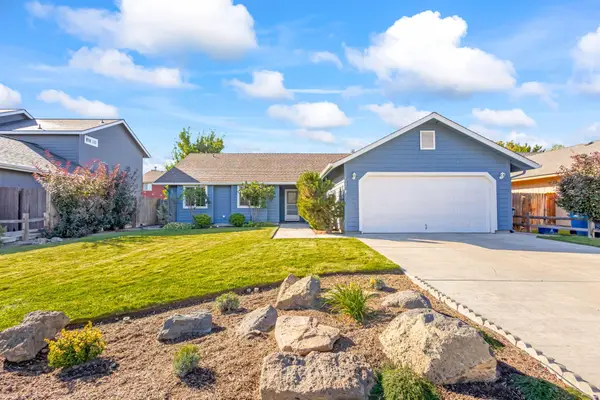 $469,500Active3 beds 2 baths1,634 sq. ft.
$469,500Active3 beds 2 baths1,634 sq. ft.1942 NW Jackpine, Redmond, OR 97756
MLS# 220209674Listed by: RE/MAX KEY PROPERTIES
