5900 NW 59th, Redmond, OR 97756
Local realty services provided by:Better Homes and Gardens Real Estate Equinox
Listed by: mitchell don felty, cat zwicker
Office: desert sky real estate llc.
MLS#:220206759
Source:OR_SOMLS
Price summary
- Price:$969,500
- Price per sq. ft.:$440.68
About this home
Enjoy Cascade Mountain views from this versatile 5-acre property in NW Redmond. With 3-bedrooms and 2 full-baths in the main home featuring wood laminate and carpet flooring, an open-concept layout, and large country kitchen with knotty alder cabinets and spacious center island. The converted 2-car garage now serves as a spacious family/rec-room—perfect for workouts, sports viewing, or movie nights.A generous covered rear patio has Smith Rock and pastoral views, a great place to watch the sunrise! The additional studio/bunk house offers an extra sleeping area and bath great for overflow guests or a quiet home office space.
Outbuildings include a 1080 sq. ft. shop, the 400+/- sq, ft studio/bunk house, and a small stable with three paddocks and a tack room—ideal for horses, 4-H or hobby farming. Fully fenced acreage also offers RV/boat parking, and nearby access to BLM and Deschutes River, perfect for riding and recreation.
Contact an agent
Home facts
- Year built:1997
- Listing ID #:220206759
- Added:114 day(s) ago
- Updated:November 22, 2025 at 12:10 AM
Rooms and interior
- Bedrooms:3
- Total bathrooms:2
- Full bathrooms:2
- Living area:2,200 sq. ft.
Heating and cooling
- Cooling:Central Air, Heat Pump
- Heating:Electric, Forced Air, Heat Pump, Wood
Structure and exterior
- Roof:Asphalt, Composition
- Year built:1997
- Building area:2,200 sq. ft.
- Lot area:5.07 Acres
Utilities
- Water:Private, Well
- Sewer:Septic Tank, Standard Leach Field
Finances and disclosures
- Price:$969,500
- Price per sq. ft.:$440.68
- Tax amount:$4,733 (2024)
New listings near 5900 NW 59th
- New
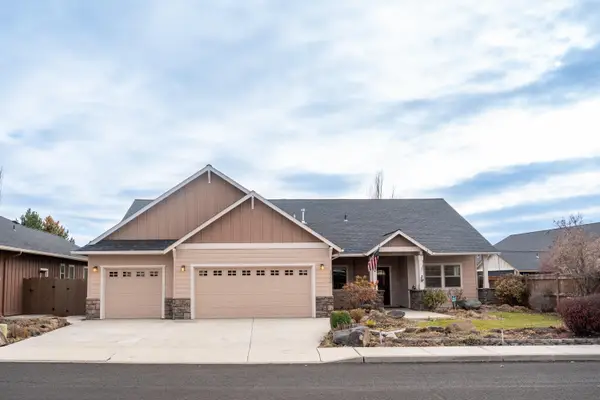 $729,000Active3 beds 3 baths2,247 sq. ft.
$729,000Active3 beds 3 baths2,247 sq. ft.1752 NW Upas, Redmond, OR 97756
MLS# 220212245Listed by: BEND PREMIER REAL ESTATE LLC - New
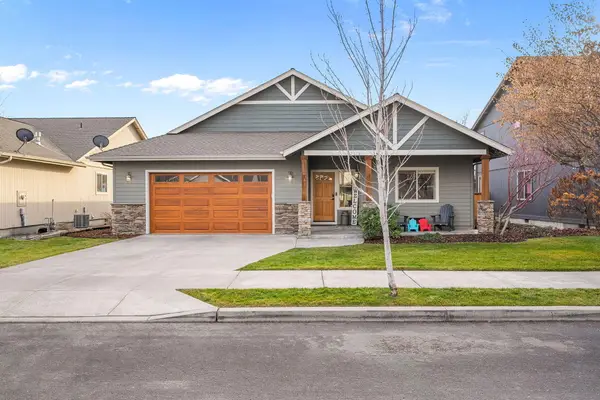 $504,900Active3 beds 2 baths1,668 sq. ft.
$504,900Active3 beds 2 baths1,668 sq. ft.2834 SW Indian, Redmond, OR 97756
MLS# 220212231Listed by: NINEBARK REAL ESTATE - New
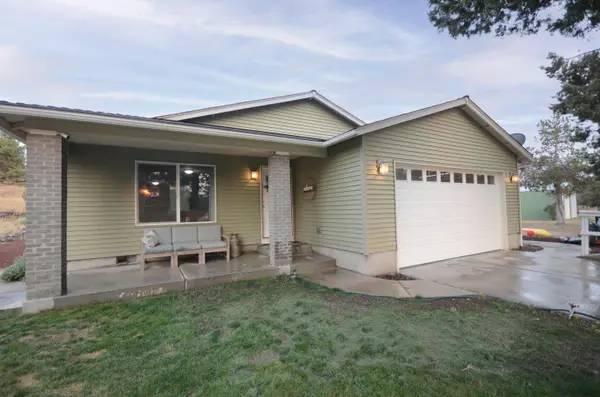 $699,900Active3 beds 2 baths1,883 sq. ft.
$699,900Active3 beds 2 baths1,883 sq. ft.2350 NW Rimrock, Redmond, OR 97756
MLS# 220212220Listed by: STELLAR REALTY NORTHWEST - New
 $599,900Active4 beds 2 baths1,920 sq. ft.
$599,900Active4 beds 2 baths1,920 sq. ft.1453 NW 20th, Redmond, OR 97756
MLS# 220212212Listed by: DUKE WARNER REALTY - New
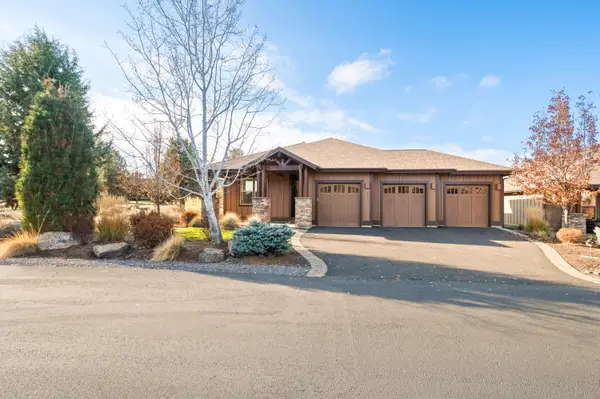 $875,000Active3 beds 2 baths1,920 sq. ft.
$875,000Active3 beds 2 baths1,920 sq. ft.291 Sun Vista, Redmond, OR 97756
MLS# 220212201Listed by: CASCADE HASSON SIR - New
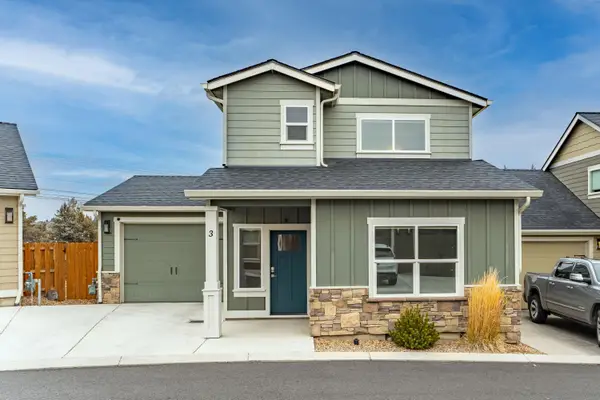 $490,000Active2 beds 3 baths1,433 sq. ft.
$490,000Active2 beds 3 baths1,433 sq. ft.2755 SW Greens, Redmond, OR 97756
MLS# 220212203Listed by: STELLAR REALTY NORTHWEST - New
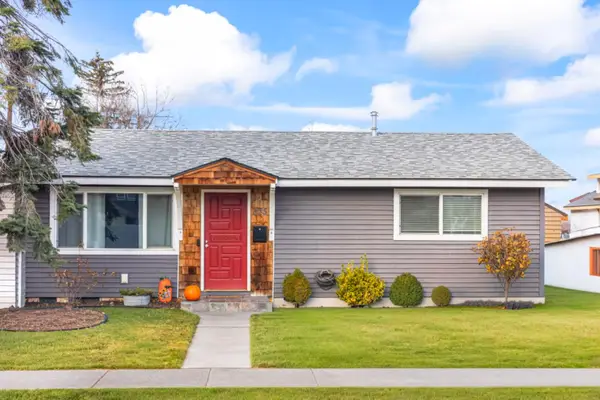 $462,900Active3 beds 3 baths1,664 sq. ft.
$462,900Active3 beds 3 baths1,664 sq. ft.835 SW 14th, Redmond, OR 97756
MLS# 220212204Listed by: COLDWELL BANKER SUN COUNTRY - Open Sat, 10am to 12pmNew
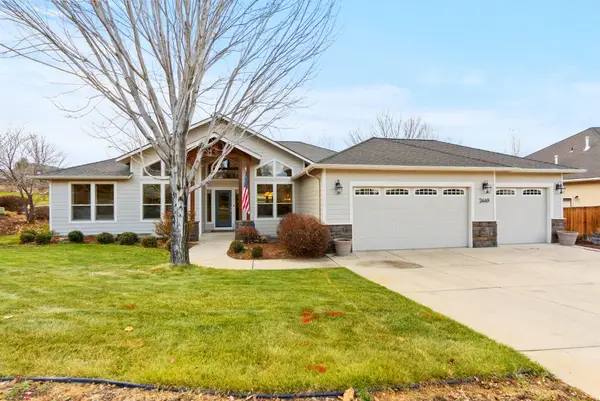 $720,000Active4 beds 2 baths2,260 sq. ft.
$720,000Active4 beds 2 baths2,260 sq. ft.2449 SW 43rd, Redmond, OR 97756
MLS# 220212209Listed by: KNIPE REALTY ERA POWERED - Open Sat, 11am to 1pmNew
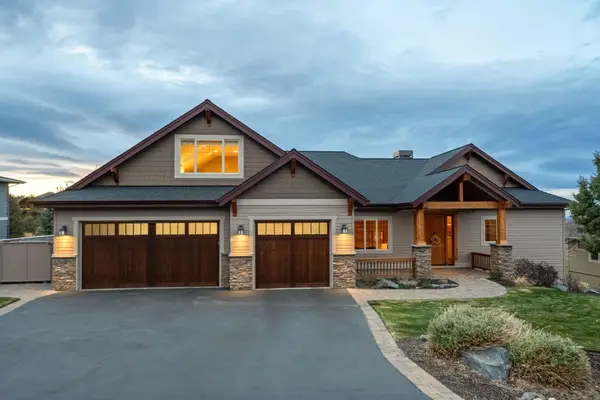 $1,150,000Active4 beds 3 baths2,877 sq. ft.
$1,150,000Active4 beds 3 baths2,877 sq. ft.577 Highland Meadow, Redmond, OR 97756
MLS# 220212194Listed by: REDFIN - New
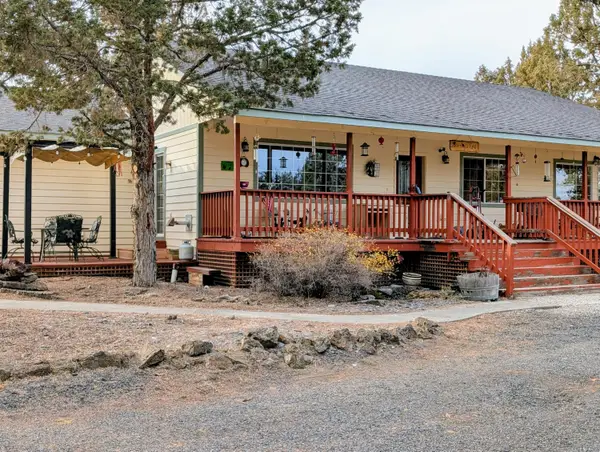 $850,000Active2 beds 2 baths1,712 sq. ft.
$850,000Active2 beds 2 baths1,712 sq. ft.3855 NW Montgomery, Redmond, OR 97756
MLS# 220212148Listed by: DESERT SKY REAL ESTATE LLC
