604 NE Shoshone, Redmond, OR 97756
Local realty services provided by:Better Homes and Gardens Real Estate Equinox
604 NE Shoshone,Redmond, OR 97756
$439,900
- 3 Beds
- 2 Baths
- 1,901 sq. ft.
- Single family
- Active
Listed by: molly brundage, cheri smith
Office: total real estate group
MLS#:220206456
Source:OR_SOMLS
Price summary
- Price:$439,900
- Price per sq. ft.:$231.4
About this home
Come home to this well maintained single-level home on a usable .28-ac corner lot in the sought-after Desert Meadows community. This 3-bed, 2-bath plan features an open-concept design with vaulted ceilings and loads of windows that create a bright and airy feel. The spacious primary suite includes dual vanities, a walk-in closet, and a tub for ultimate relaxation. Step outside to a private, covered back deck perfect for stargazing through its skylights. Recent updates include luxury vinyl plank flooring throughout, stylish light fixtures and door hardware, window coverings, and an efficient 100% net-zero solar system—resulting in minimal annual electricity costs. Additional features include a double-car attached garage with built-in storage shelves, a large storage shed, and air conditioning. The large fully fenced and landscaped yard offers privacy, fruit trees, underground sprinklers, and backs to community open space for added privacy. Close to parks and shopping amenities!
Contact an agent
Home facts
- Year built:2000
- Listing ID #:220206456
- Added:113 day(s) ago
- Updated:November 15, 2025 at 05:21 PM
Rooms and interior
- Bedrooms:3
- Total bathrooms:2
- Full bathrooms:2
- Living area:1,901 sq. ft.
Heating and cooling
- Cooling:Central Air, Heat Pump
- Heating:Electric, Forced Air, Heat Pump, Propane
Structure and exterior
- Roof:Composition
- Year built:2000
- Building area:1,901 sq. ft.
- Lot area:0.28 Acres
Utilities
- Water:Backflow Domestic, Backflow Irrigation, Public
- Sewer:Septic Tank
Finances and disclosures
- Price:$439,900
- Price per sq. ft.:$231.4
- Tax amount:$3,509 (2024)
New listings near 604 NE Shoshone
- New
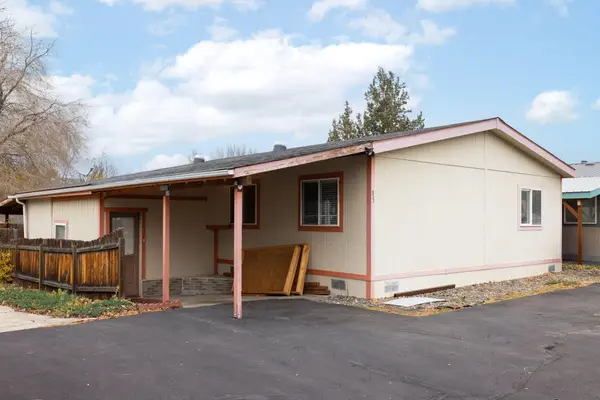 $210,000Active3 beds 2 baths1,008 sq. ft.
$210,000Active3 beds 2 baths1,008 sq. ft.1201 SW 28th, Redmond, OR 97756
MLS# 220212034Listed by: MARIPOSA REAL ESTATE CORP. 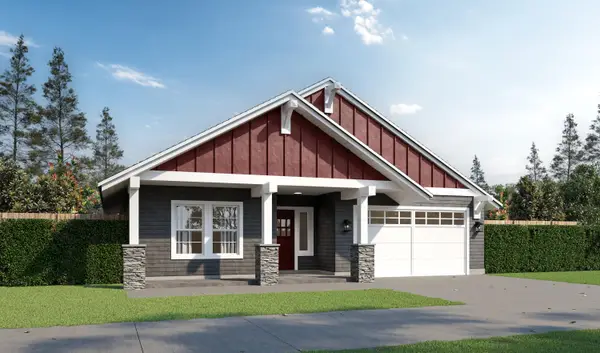 $599,900Pending3 beds 2 baths1,552 sq. ft.
$599,900Pending3 beds 2 baths1,552 sq. ft.4070 SW 38th Place #Lot 42, Redmond, OR 97756
MLS# 220207550Listed by: KELLER WILLIAMS REALTY CENTRAL OREGON- Open Sat, 9:30 to 11:30amNew
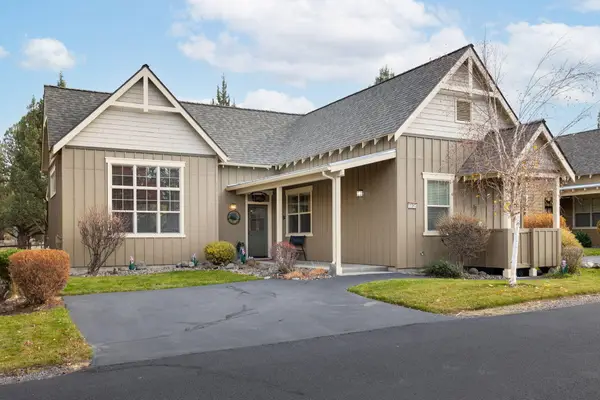 $505,000Active3 beds 2 baths1,304 sq. ft.
$505,000Active3 beds 2 baths1,304 sq. ft.11043 Desert Sky, Redmond, OR 97756
MLS# 220211938Listed by: PREMIERE PROPERTY GROUP, LLC - New
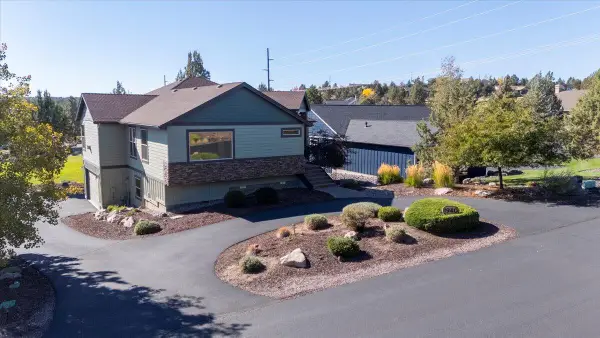 $970,000Active4 beds 4 baths3,421 sq. ft.
$970,000Active4 beds 4 baths3,421 sq. ft.1940 Murrelet, Redmond, OR 97756
MLS# 220211963Listed by: STELLAR REALTY NORTHWEST - Open Sat, 10am to 12pmNew
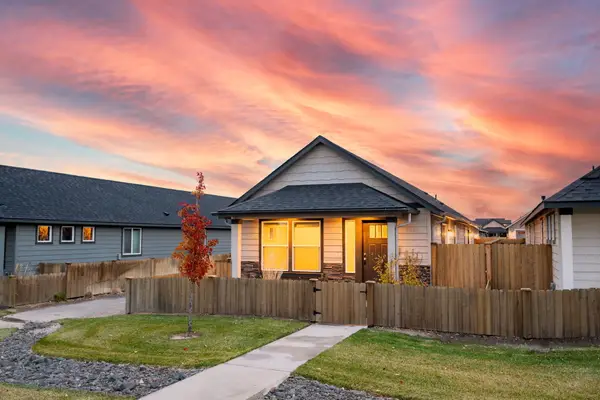 $380,000Active2 beds 2 baths880 sq. ft.
$380,000Active2 beds 2 baths880 sq. ft.3264 NW 10th, Redmond, OR 97756
MLS# 220211982Listed by: NEXUS 360 REALTY - New
 $469,800Active3 beds 2 baths1,425 sq. ft.
$469,800Active3 beds 2 baths1,425 sq. ft.2920 NW Hemlock, Redmond, OR 97756
MLS# 220212016Listed by: WINDERMERE REALTY TRUST - New
 $799,000Active4 beds 2 baths2,134 sq. ft.
$799,000Active4 beds 2 baths2,134 sq. ft.2790 NW Lynch, Redmond, OR 97756
MLS# 220211934Listed by: HEARTLAND REALTY LLC - Open Sat, 10am to 1pmNew
 $759,000Active4 beds 3 baths3,036 sq. ft.
$759,000Active4 beds 3 baths3,036 sq. ft.4129 SW Majestic, Redmond, OR 97756
MLS# 220211987Listed by: RE/MAX KEY PROPERTIES - Open Sat, 1 to 3pmNew
 $549,000Active4 beds 2 baths1,858 sq. ft.
$549,000Active4 beds 2 baths1,858 sq. ft.1797 NE 4th, Redmond, OR 97756
MLS# 220211988Listed by: KELLER WILLIAMS REALTY CENTRAL OREGON - New
 $649,900Active3 beds 3 baths1,915 sq. ft.
$649,900Active3 beds 3 baths1,915 sq. ft.250 Split Rail, Redmond, OR 97756
MLS# 220212008Listed by: BERKSHIRE HATHAWAY HOMESERVICE
