647 NW 28th St, Redmond, OR 97756
Local realty services provided by:Better Homes and Gardens Real Estate Equinox
647 NW 28th St,Redmond, OR 97756
$731,850
- 4 Beds
- 3 Baths
- 2,870 sq. ft.
- Single family
- Active
Listed by: jenna jacobsen
Office: ninebark real estate
MLS#:606845680
Source:PORTLAND
Price summary
- Price:$731,850
- Price per sq. ft.:$255
- Monthly HOA dues:$153
About this home
Welcome to this beautifully maintained, move-in ready 2,870 SF two-story in one of NW Redmond’s most desirable neighborhoods. Offering 4 bedrooms, 2.5 baths, and a versatile bonus room on .20 acres. Pride of ownership shines throughout—minutes from schools, shopping, parks, and amenities. The open-concept main level features 9’ ceilings, solid walnut flooring, kitchen with quartz counters, butler’s pantry, breakfast nook, office area or formal dining, living room, and a powder room. The upper level includes three bedrooms, full guest bath, large bonus room, laundry room, a spacious master bedroom with ensuite, walk-in closet and attached bonus area. Enjoy the oversized 3-car tandem garage with 8’ door. New roof and AC installed Aug/Sept 2025. Stunning landscaping, a parklike backyard with covered patio, and two spacious side yards. Home backs to a seasonal canal with a community walking path that heads to the owners pool for warm summer days.
Contact an agent
Home facts
- Year built:2005
- Listing ID #:606845680
- Added:43 day(s) ago
- Updated:December 11, 2025 at 12:16 PM
Rooms and interior
- Bedrooms:4
- Total bathrooms:3
- Full bathrooms:2
- Half bathrooms:1
- Living area:2,870 sq. ft.
Heating and cooling
- Cooling:Central Air
- Heating:Forced Air
Structure and exterior
- Roof:Composition
- Year built:2005
- Building area:2,870 sq. ft.
- Lot area:0.2 Acres
Schools
- High school:Redmond
- Middle school:Elton Gregory
- Elementary school:John Tuck
Utilities
- Water:Public Water
- Sewer:Public Sewer
Finances and disclosures
- Price:$731,850
- Price per sq. ft.:$255
- Tax amount:$5,369 (2024)
New listings near 647 NW 28th St
- New
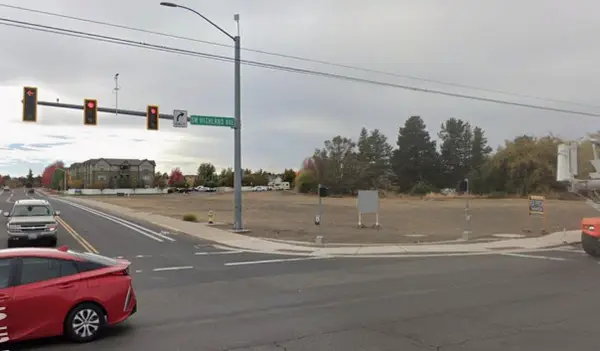 $1,150,000Active2.21 Acres
$1,150,000Active2.21 AcresSw 27th, Redmond, OR 97756
MLS# 220212814Listed by: CENTURY 21 NORTH HOMES REALTY - New
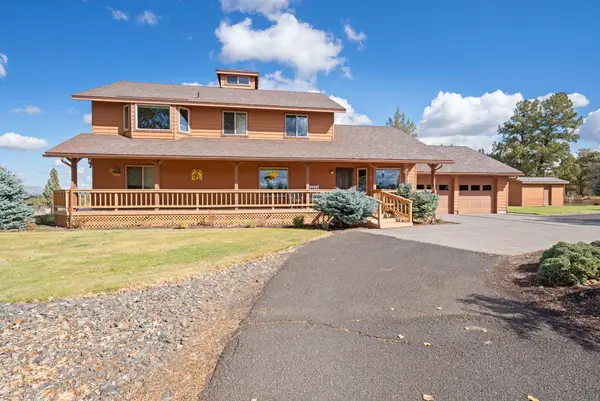 $799,900Active3 beds 3 baths2,624 sq. ft.
$799,900Active3 beds 3 baths2,624 sq. ft.5745 NW Homestead, Redmond, OR 97756
MLS# 220212512Listed by: STELLAR REALTY NORTHWEST - New
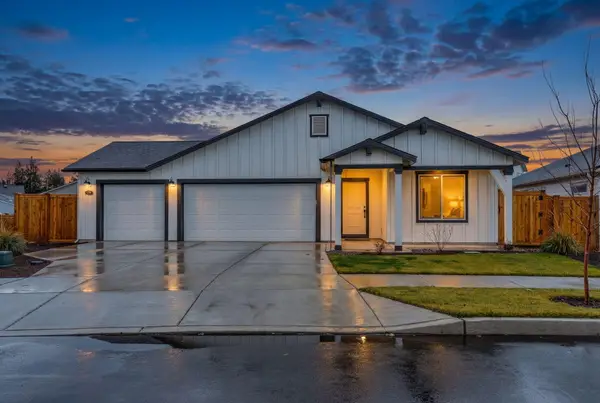 $575,900Active3 beds 2 baths1,702 sq. ft.
$575,900Active3 beds 2 baths1,702 sq. ft.1062 NW Walnut, Redmond, OR 97756
MLS# 220212765Listed by: KELLER WILLIAMS REALTY CENTRAL OREGON - New
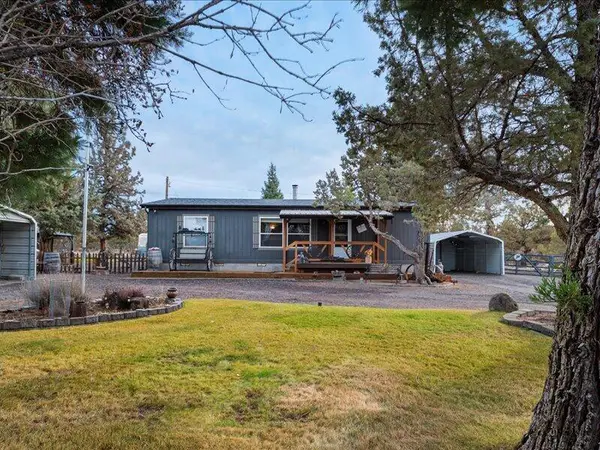 $675,000Active2 beds 2 baths1,188 sq. ft.
$675,000Active2 beds 2 baths1,188 sq. ft.4572 NW 49th Nw, Redmond, OR 97756
MLS# 220212781Listed by: HOMESMART REALTY GROUP - Open Fri, 11am to 1pmNew
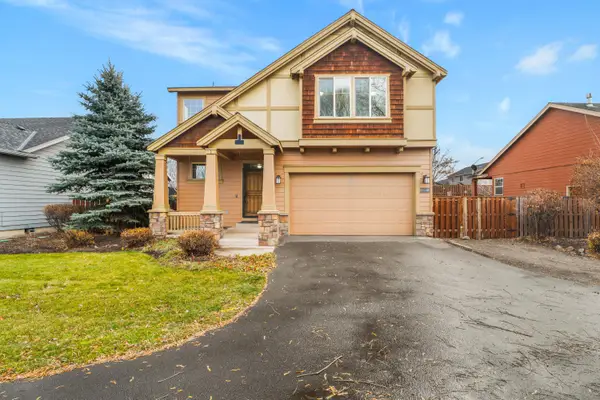 $469,000Active4 beds 3 baths2,154 sq. ft.
$469,000Active4 beds 3 baths2,154 sq. ft.660 NW Greenwood, Redmond, OR 97756
MLS# 220212780Listed by: REALTY ONE GROUP DISCOVERY - New
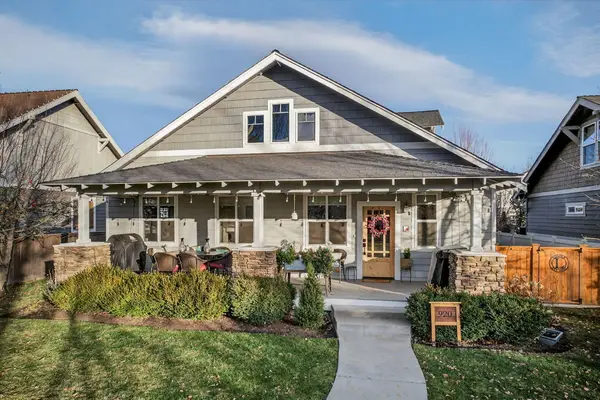 $755,000Active3 beds 2 baths2,344 sq. ft.
$755,000Active3 beds 2 baths2,344 sq. ft.920 NW 15th, Redmond, OR 97756
MLS# 220212772Listed by: JEFF LARKIN REALTY - New
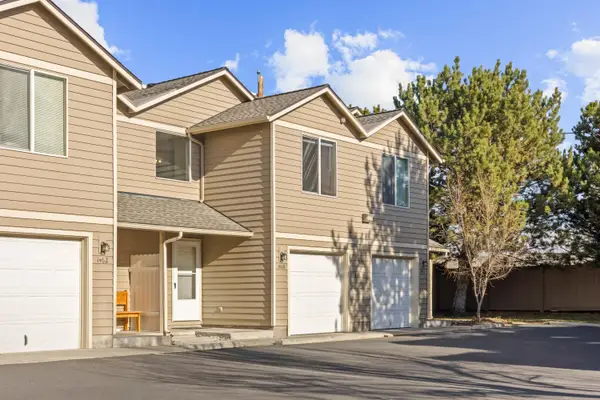 $289,900Active2 beds 3 baths1,505 sq. ft.
$289,900Active2 beds 3 baths1,505 sq. ft.1464 SW 16th, Redmond, OR 97756
MLS# 220212749Listed by: STELLAR REALTY NORTHWEST - New
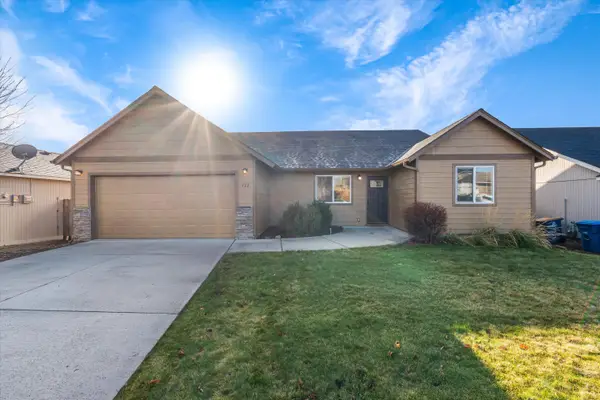 $545,000Active4 beds 2 baths1,894 sq. ft.
$545,000Active4 beds 2 baths1,894 sq. ft.722 NE Redwood, Redmond, OR 97756
MLS# 220212740Listed by: JOHN L SCOTT BEND - New
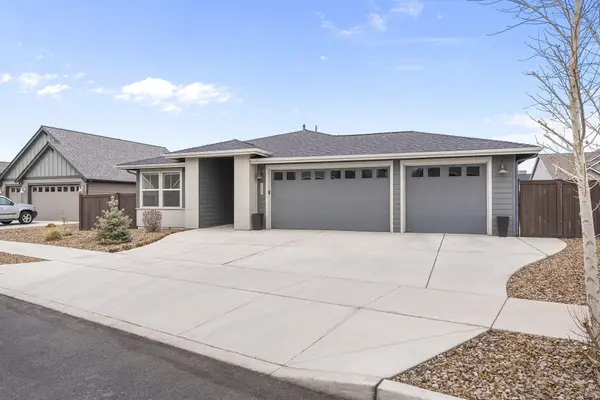 $689,900Active4 beds 2 baths1,959 sq. ft.
$689,900Active4 beds 2 baths1,959 sq. ft.4327 SW Badger Creek, Redmond, OR 97756
MLS# 220212733Listed by: REAL BROKER - New
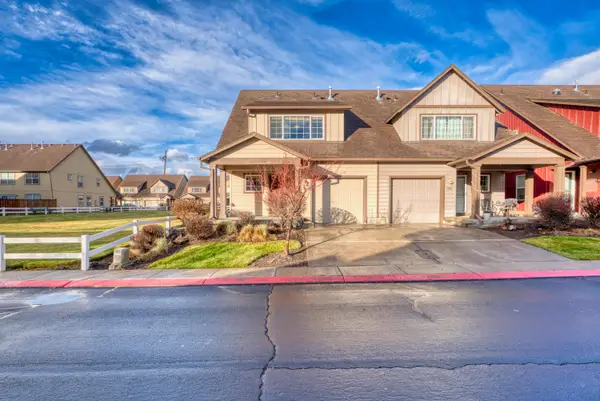 $375,000Active3 beds 3 baths1,484 sq. ft.
$375,000Active3 beds 3 baths1,484 sq. ft.2991 SW Indian, Redmond, OR 97756
MLS# 220212732Listed by: RE/MAX KEY PROPERTIES
