6511 NE 41st, Redmond, OR 97756
Local realty services provided by:Better Homes and Gardens Real Estate Equinox
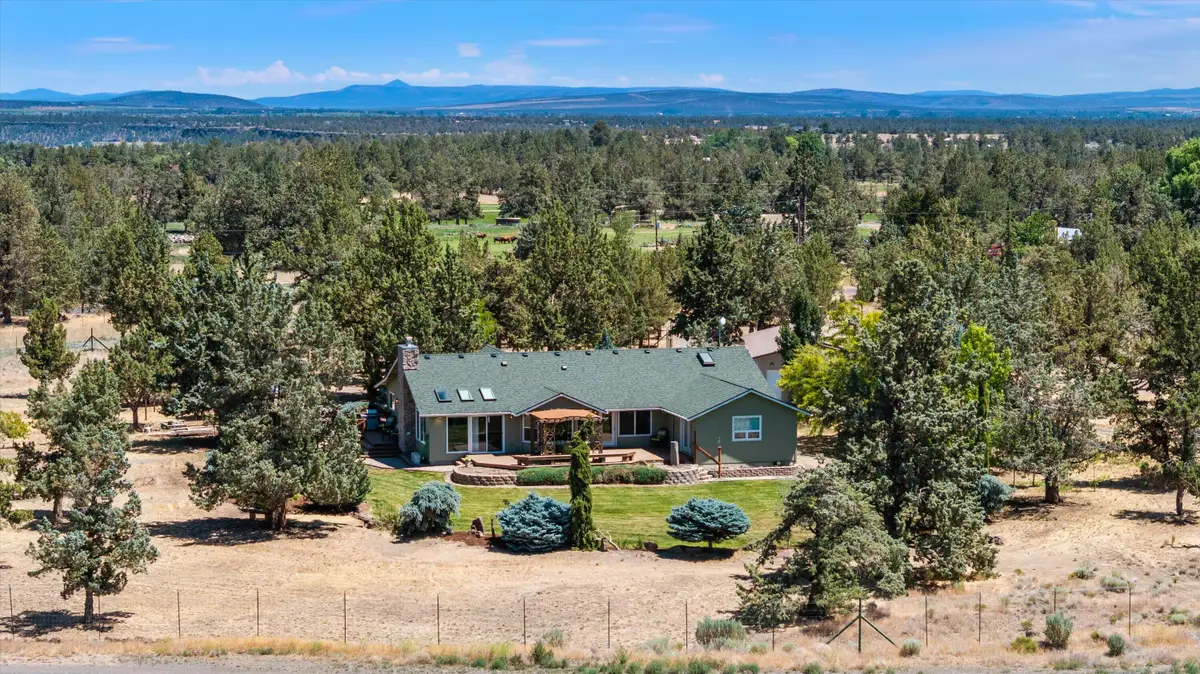
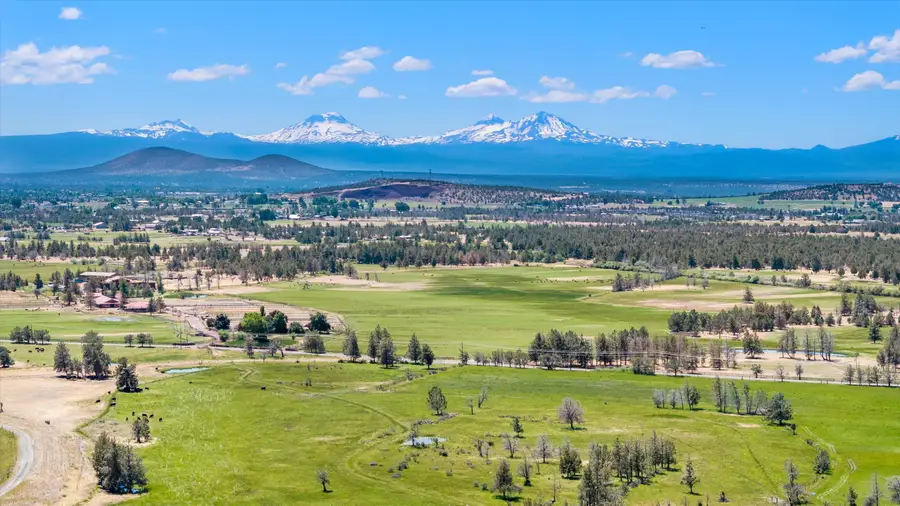
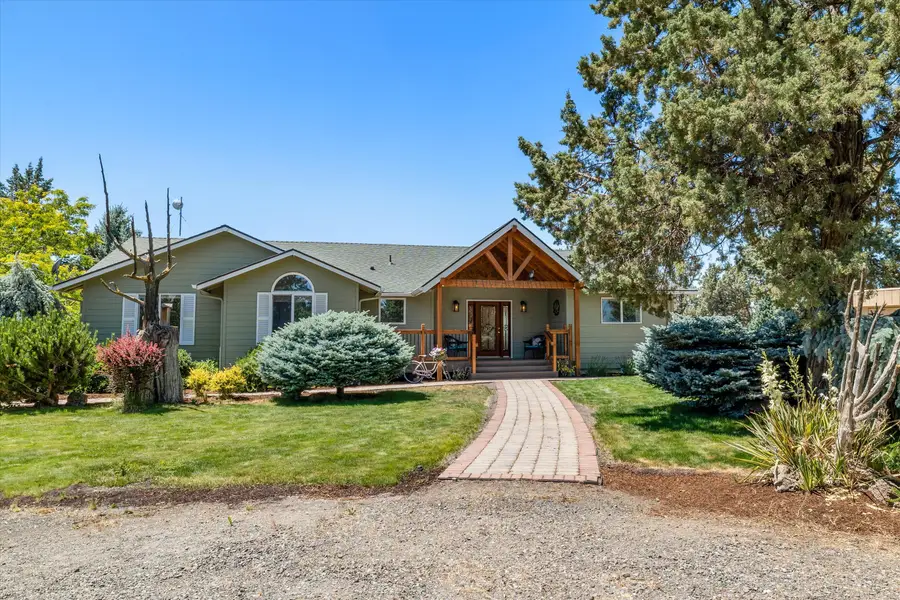
6511 NE 41st,Redmond, OR 97756
$1,085,000
- 3 Beds
- 2 Baths
- 2,632 sq. ft.
- Single family
- Pending
Listed by:chris jay scott(541) 999-5614
Office:re/max key properties
MLS#:220205300
Source:OR_SOMLS
Price summary
- Price:$1,085,000
- Price per sq. ft.:$412.23
About this home
Wake up to breathtaking Cascade Mountain views in addition to Smith Rock and rolling Central Oregon pastures from your own private retreat. This 5.1-
acre property blends serene rural living with modern comforts, offering 2,638 sq ft of single-level space designed for
connection and relaxation. Soaring vaulted ceilings and expansive windows fill the home with natural light, while the chef inspired kitchen with marble countertops, custom cabinetry, an amazing walk-in butler's pantry with stainless steel appliances—flows seamlessly into a warm, inviting great room. Unwind on the wraparound porch or deck and take in the peace of your surroundings. The oversized detached garage includes a workshop and separate office—perfect for hobbies or remote work. With 3.5 acres fully fenced and gated with 7-foot deer fencing to protect your landscaped oasis, this is a rare
opportunity to enjoy privacy, space, and unforgettable views—just 15 minutes from downtown Redmond.
Contact an agent
Home facts
- Year built:2000
- Listing Id #:220205300
- Added:40 day(s) ago
- Updated:July 28, 2025 at 03:55 AM
Rooms and interior
- Bedrooms:3
- Total bathrooms:2
- Full bathrooms:2
- Living area:2,632 sq. ft.
Heating and cooling
- Cooling:Heat Pump
- Heating:Electric, Heat Pump, Zoned
Structure and exterior
- Roof:Composition
- Year built:2000
- Building area:2,632 sq. ft.
- Lot area:5.1 Acres
Utilities
- Water:Well
- Sewer:Septic Tank, Standard Leach Field
Finances and disclosures
- Price:$1,085,000
- Price per sq. ft.:$412.23
- Tax amount:$4,849 (2024)
New listings near 6511 NE 41st
- New
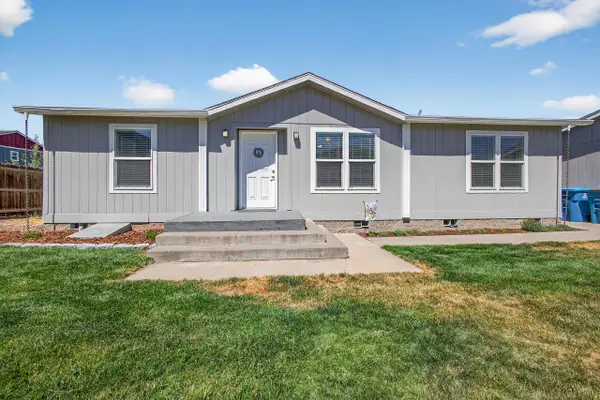 $385,000Active3 beds 2 baths1,188 sq. ft.
$385,000Active3 beds 2 baths1,188 sq. ft.841 NE Shoshone, Redmond, OR 97756
MLS# 220207626Listed by: NINEBARK REAL ESTATE - New
 $549,900Active4 beds 2 baths1,979 sq. ft.
$549,900Active4 beds 2 baths1,979 sq. ft.2443 NW Ivy, Redmond, OR 97756
MLS# 220207659Listed by: KELLER WILLIAMS REALTY CENTRAL OREGON - New
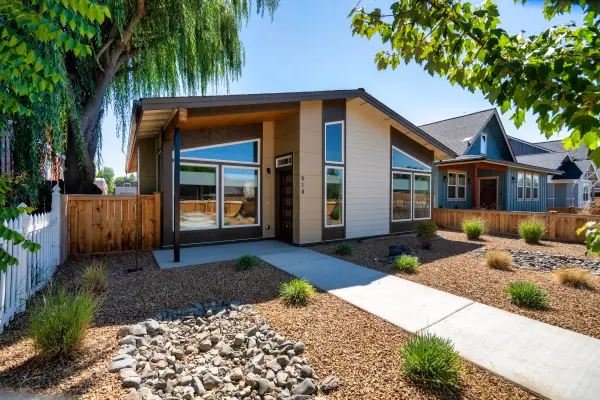 $519,000Active3 beds 2 baths1,627 sq. ft.
$519,000Active3 beds 2 baths1,627 sq. ft.914 NW 19th, Redmond, OR 97756
MLS# 220207637Listed by: WINDERMERE REALTY TRUST - New
 $529,000Active2 beds 2 baths1,180 sq. ft.
$529,000Active2 beds 2 baths1,180 sq. ft.4166 SW 47th, Redmond, OR 97756
MLS# 220207639Listed by: MORE REALTY, INC. - Open Sat, 11am to 1pmNew
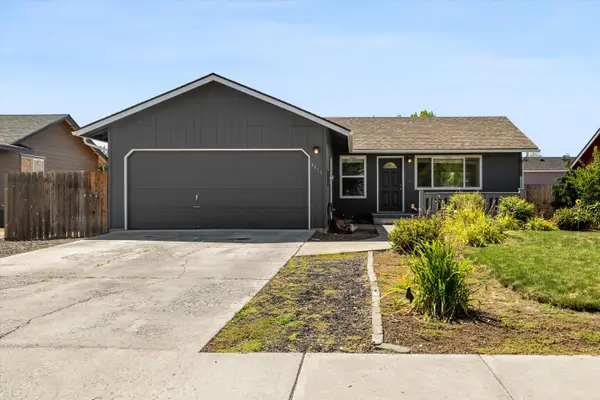 $409,000Active3 beds 2 baths1,008 sq. ft.
$409,000Active3 beds 2 baths1,008 sq. ft.3016 SW Pumice, Redmond, OR 97756
MLS# 220207574Listed by: KELLER WILLIAMS REALTY CENTRAL OREGON - New
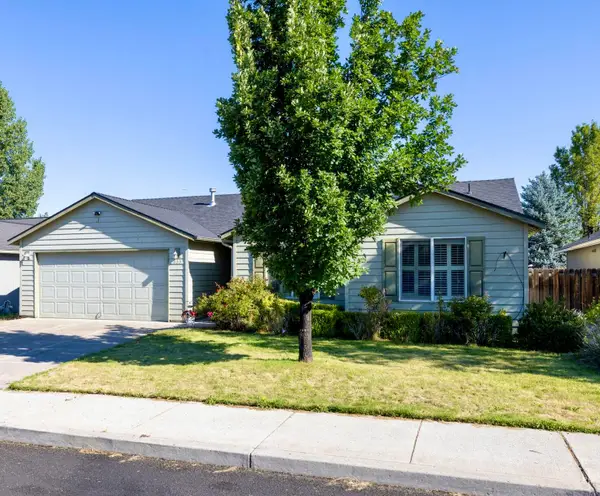 $420,000Active3 beds 2 baths1,502 sq. ft.
$420,000Active3 beds 2 baths1,502 sq. ft.835 NE Nickernut, Redmond, OR 97756
MLS# 220207605Listed by: WINDERMERE REALTY TRUST - Open Sat, 11am to 1pmNew
 $469,000Active3 beds 3 baths1,951 sq. ft.
$469,000Active3 beds 3 baths1,951 sq. ft.728 NE Apache, Redmond, OR 97756
MLS# 220207586Listed by: RE/MAX KEY PROPERTIES - New
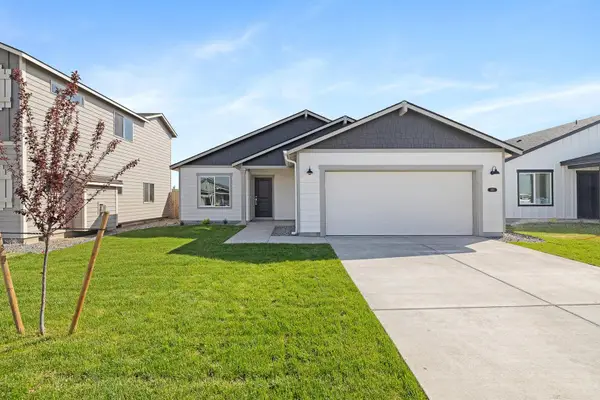 $499,900Active3 beds 2 baths1,488 sq. ft.
$499,900Active3 beds 2 baths1,488 sq. ft.1178 NW Varnish, Redmond, OR 97756
MLS# 220207581Listed by: PACWEST REALTY GROUP - New
 $630,000Active4 beds 3 baths2,241 sq. ft.
$630,000Active4 beds 3 baths2,241 sq. ft.2021 SW 37th, Redmond, OR 97756
MLS# 220207530Listed by: RIVAL REALTY GROUP - New
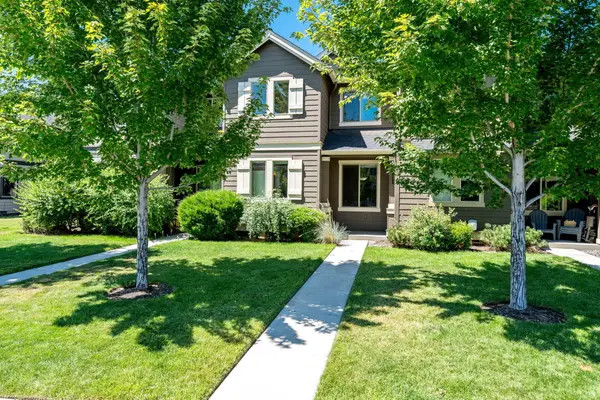 $384,900Active3 beds 3 baths1,473 sq. ft.
$384,900Active3 beds 3 baths1,473 sq. ft.3343 SW 28th, Redmond, OR 97756
MLS# 220207562Listed by: PAHLISCH REAL ESTATE, INC.
