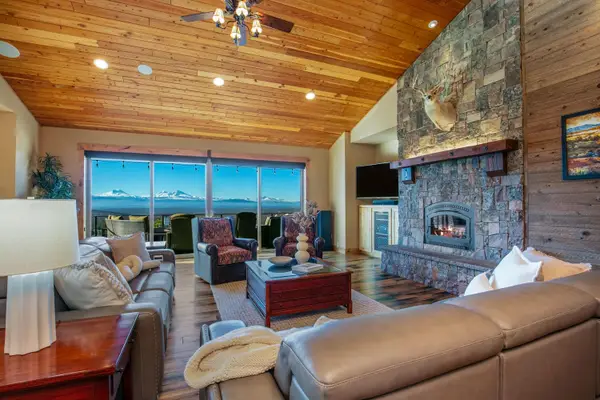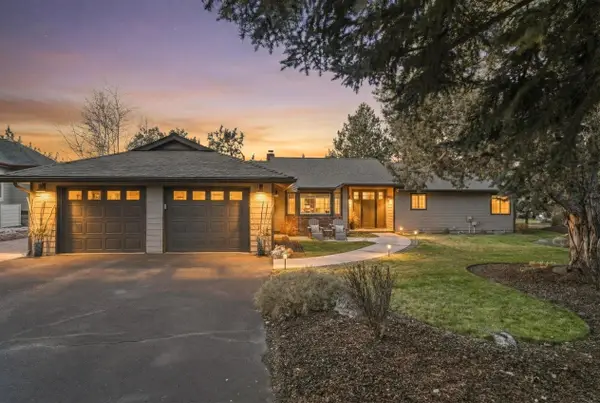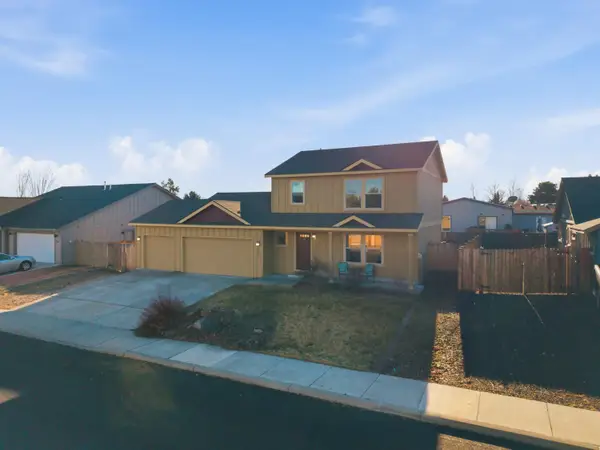6875 NE 11th, Redmond, OR 97756
Local realty services provided by:Better Homes and Gardens Real Estate Equinox
6875 NE 11th,Redmond, OR 97756
$1,250,000
- 3 Beds
- 2 Baths
- 2,013 sq. ft.
- Single family
- Active
Listed by: jeffrey a larkinjeff@jefflarkinrealty.com
Office: jeff larkin realty
MLS#:220210216
Source:OR_SOMLS
Price summary
- Price:$1,250,000
- Price per sq. ft.:$620.96
About this home
Discover your ideal Central Oregon property in the highly sought after Equestrian Meadows, suitable for horse lovers and those seeking a country lifestyle near Redmond, Oregon! This stunning, single-level log home offers comfortable, luxury living space on 6 acres+underground irrigation, & open, expansive views of the Cascade Mountains! This custom-built home features a fully-owned Solar System, Central Vac, private primary suite with French Door accesses to the back deck, and an impressive Great Room area with everyone's Dream Kitchen space! Upon property entry through the iron gate, you'll notice this gorgeously manicured estate, cross-fenced and complete with a 2 stall Barn + heated Tack room & Pasture. Property has plenty of room for privacy, storage, outdoor leisure w/ a Cozy Fire Pit, and space for animals. Soak in the scenery from the covered Trex front and back porches, perfect for relaxing or entertaining. Don't miss the RARE opportunity to live in this coveted neighborhood
Contact an agent
Home facts
- Year built:2018
- Listing ID #:220210216
- Added:101 day(s) ago
- Updated:December 18, 2025 at 03:46 PM
Rooms and interior
- Bedrooms:3
- Total bathrooms:2
- Full bathrooms:2
- Living area:2,013 sq. ft.
Heating and cooling
- Cooling:Central Air
- Heating:Electric, Forced Air, Natural Gas
Structure and exterior
- Roof:Composition
- Year built:2018
- Building area:2,013 sq. ft.
- Lot area:6.14 Acres
Utilities
- Water:Private, Well
- Sewer:Septic Tank
Finances and disclosures
- Price:$1,250,000
- Price per sq. ft.:$620.96
- Tax amount:$5,674 (2024)
New listings near 6875 NE 11th
- New
 $1,499,000Active3 beds 4 baths3,027 sq. ft.
$1,499,000Active3 beds 4 baths3,027 sq. ft.10935 Summit Ridge, Redmond, OR 97756
MLS# 220213838Listed by: CASCADE HASSON SIR - New
 $1,195,000Active3 beds 3 baths2,850 sq. ft.
$1,195,000Active3 beds 3 baths2,850 sq. ft.864 Highland View, Redmond, OR 97756
MLS# 220213810Listed by: EAGLE CREST PROPERTIES INC - New
 $440,000Active3 beds 2 baths1,494 sq. ft.
$440,000Active3 beds 2 baths1,494 sq. ft.2119 SW 29th, Redmond, OR 97756
MLS# 220213804Listed by: WINDERMERE REALTY TRUST - New
 $420,000Active3 beds 2 baths1,235 sq. ft.
$420,000Active3 beds 2 baths1,235 sq. ft.3115 SW Peridot, Redmond, OR 97756
MLS# 220213808Listed by: KNIPE REALTY ERA POWERED - New
 $425,000Active0.5 Acres
$425,000Active0.5 AcresNW Elm, Redmond, OR 97756
MLS# 220213788Listed by: REALTY ONE GROUP DISCOVERY - Open Sat, 12 to 2pmNew
 $339,000Active2 beds 1 baths1,088 sq. ft.
$339,000Active2 beds 1 baths1,088 sq. ft.624 NW 4th, Redmond, OR 97756
MLS# 220213634Listed by: KNIPE REALTY ERA POWERED - Open Sat, 11:30am to 1:30pmNew
 $814,500Active3 beds 4 baths2,161 sq. ft.
$814,500Active3 beds 4 baths2,161 sq. ft.2001 Condor, Redmond, OR 97756
MLS# 220213689Listed by: CASCADE HASSON SIR - New
 $325,000Active2 beds 1 baths1,017 sq. ft.
$325,000Active2 beds 1 baths1,017 sq. ft.639 NW 8th, Redmond, OR 97756
MLS# 220213764Listed by: COLDWELL BANKER BAIN - New
 $499,990Active3 beds 3 baths1,453 sq. ft.
$499,990Active3 beds 3 baths1,453 sq. ft.2548 SW Kalama, Redmond, OR 97756
MLS# 220213750Listed by: WINDERMERE REALTY TRUST - New
 $544,900Active3 beds 3 baths1,902 sq. ft.
$544,900Active3 beds 3 baths1,902 sq. ft.1325 NW 16th, Redmond, OR 97756
MLS# 220213728Listed by: CASCADE HASSON SIR
