72 NW 8th, Redmond, OR 97756
Local realty services provided by:Better Homes and Gardens Real Estate Equinox
72 NW 8th,Redmond, OR 97756
$543,497
- 3 Beds
- 2 Baths
- 1,574 sq. ft.
- Single family
- Pending
Listed by:josh chambless
Office:new home star oregon, llc.
MLS#:220197994
Source:OR_SOMLS
Price summary
- Price:$543,497
- Price per sq. ft.:$345.3
About this home
Winter savings, save up to $15,000 with use of recommended lenders. The popular 1574 square foot Hudson is an efficiently-designed, mid-sized single level home offering both space and comfort. The open kitchen connects effortlessly with the dining and living room. Kitchen includes plenty of counter space and cupboard storage with a breakfast bar that brings company together for entertaining in the heart of the home. The expansive living room and adjoining dining area complete this entertainment space. The spacious and private main suite boasts a dual vanity bathroom, separate shower and an enormous closet. The other two sizeable bedrooms share the second bathroom with a long hallway providing privacy between the main and secondary spaces, ideal for many lifestyles. This home includes an over-sized two car garage, front porch, covered patio, A/C, fully fenced backyard at the best overall value that Redmond has to offer! Call this home yours! Photos are of a similar home.
Contact an agent
Home facts
- Year built:2025
- Listing ID #:220197994
- Added:186 day(s) ago
- Updated:September 26, 2025 at 07:31 AM
Rooms and interior
- Bedrooms:3
- Total bathrooms:2
- Full bathrooms:2
- Living area:1,574 sq. ft.
Heating and cooling
- Cooling:Central Air
- Heating:Forced Air
Structure and exterior
- Roof:Composition
- Year built:2025
- Building area:1,574 sq. ft.
- Lot area:0.13 Acres
Utilities
- Water:Public
- Sewer:Public Sewer
Finances and disclosures
- Price:$543,497
- Price per sq. ft.:$345.3
New listings near 72 NW 8th
- New
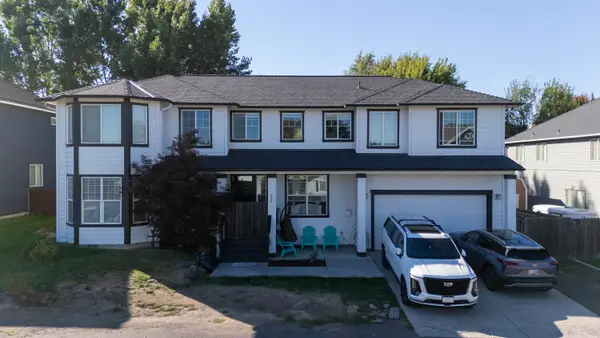 $815,000Active6 beds 4 baths3,000 sq. ft.
$815,000Active6 beds 4 baths3,000 sq. ft.628 NE Apache, Redmond, OR 97756
MLS# 220209754Listed by: BEND PROPERTIES - New
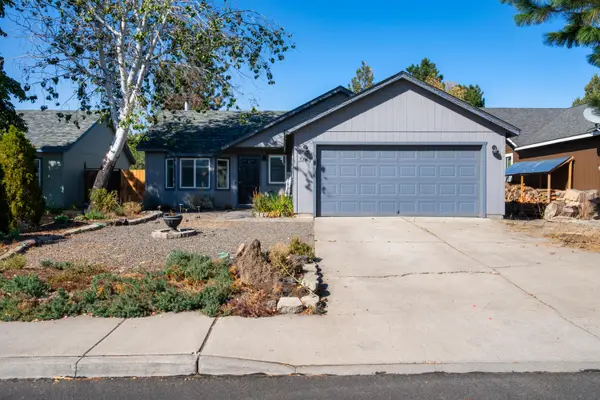 $417,000Active3 beds 2 baths1,134 sq. ft.
$417,000Active3 beds 2 baths1,134 sq. ft.3145 SW Metolius, Redmond, OR 97756
MLS# 220209735Listed by: KELLER WILLIAMS REALTY CENTRAL OREGON - New
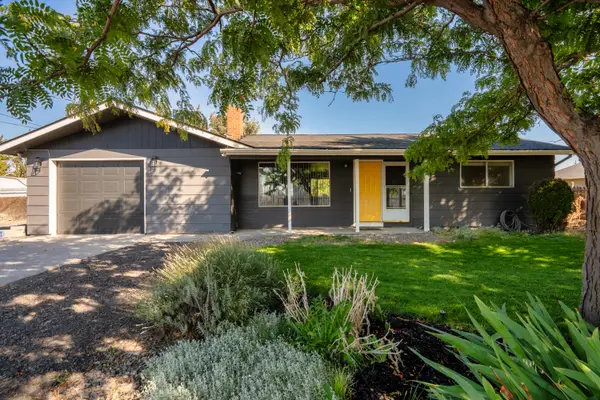 $435,000Active2 beds 1 baths1,136 sq. ft.
$435,000Active2 beds 1 baths1,136 sq. ft.664 SW 35th, Redmond, OR 97756
MLS# 220209738Listed by: KELLER WILLIAMS REALTY CENTRAL OREGON - New
 $699,000Active3 beds 2 baths1,864 sq. ft.
$699,000Active3 beds 2 baths1,864 sq. ft.2525 Cliff Hawk, Redmond, OR 97756
MLS# 220209720Listed by: COLDWELL BANKER BAIN - New
 $435,000Active3 beds 3 baths1,484 sq. ft.
$435,000Active3 beds 3 baths1,484 sq. ft.1100 Golden Pheasant Dr, Redmond, OR 97756
MLS# 615252277Listed by: THINK REAL ESTATE - New
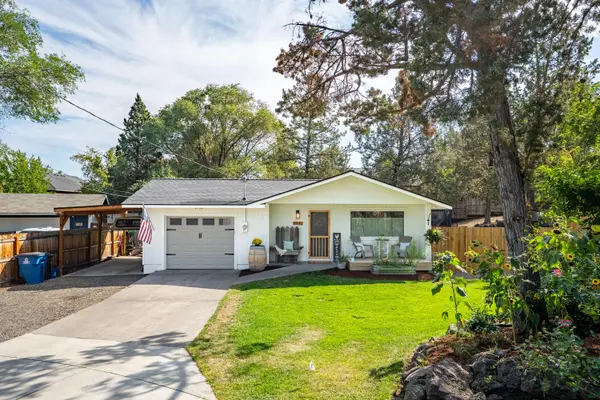 $435,000Active3 beds 1 baths1,056 sq. ft.
$435,000Active3 beds 1 baths1,056 sq. ft.1932 SW Curry, Redmond, OR 97756
MLS# 220209688Listed by: STELLAR REALTY NORTHWEST - New
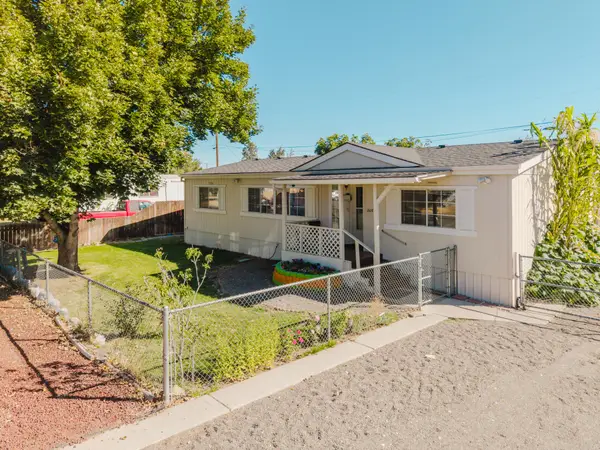 $399,900Active3 beds 2 baths1,323 sq. ft.
$399,900Active3 beds 2 baths1,323 sq. ft.246 SE 6th, Redmond, OR 97756
MLS# 220209690Listed by: WINDERMERE REALTY TRUST - New
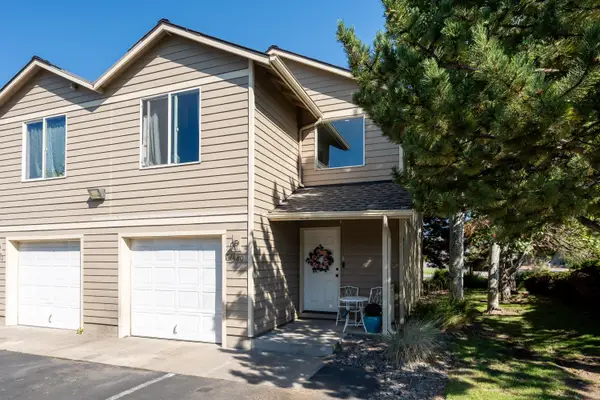 $299,990Active2 beds 3 baths1,500 sq. ft.
$299,990Active2 beds 3 baths1,500 sq. ft.1480 SW 16th, Redmond, OR 97756
MLS# 220209694Listed by: WINDERMERE REALTY TRUST - Open Sat, 11am to 1pmNew
 $670,000Active4 beds 3 baths2,552 sq. ft.
$670,000Active4 beds 3 baths2,552 sq. ft.6649 NW 30th, Redmond, OR 97756
MLS# 220209682Listed by: RE/MAX KEY PROPERTIES - New
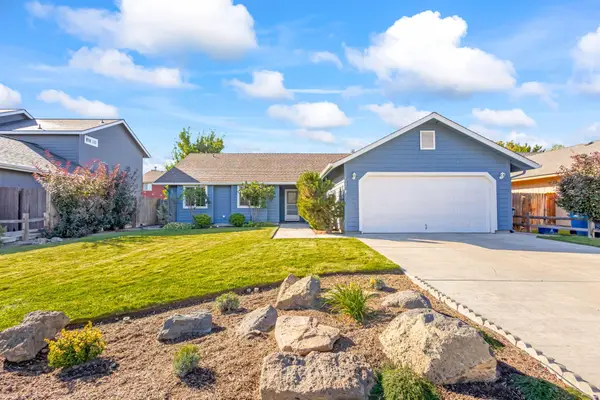 $469,500Active3 beds 2 baths1,634 sq. ft.
$469,500Active3 beds 2 baths1,634 sq. ft.1942 NW Jackpine, Redmond, OR 97756
MLS# 220209674Listed by: RE/MAX KEY PROPERTIES
