731 NW Walnut, Redmond, OR 97756
Local realty services provided by:Better Homes and Gardens Real Estate Equinox
731 NW Walnut,Redmond, OR 97756
$580,553
- 4 Beds
- 3 Baths
- 2,250 sq. ft.
- Single family
- Pending
Listed by:josh chambless
Office:new home star oregon, llc.
MLS#:220197282
Source:OR_SOMLS
Price summary
- Price:$580,553
- Price per sq. ft.:$258.02
About this home
Save up to $15,000 on select move-in ready or available to build homes — perfect for covering closing costs, rate buydowns, or enhancing your home with interior and exterior options. Discover the Perfect Blend of Comfort and Convenience! Ideally located with easy access to Highway 97, this home offers proximity to Smith Rock State Park and endless outdoor adventures. Featuring a fully fenced yard, and modern A/C, it's designed for both open living, comfort and practicality. The main floor is comfortable and inviting, with an open concept large kitchen and great room, and powder bathroom. Upstairs features three bedrooms, a den which can be used as an office or entertainment room, plus a conveniently located laundry room. The main bedroom features vaulted ceilings, an oversized closet plus a deluxe ensuite bath, including a soaking tub, walk in shower and double vanity. This plan is highly sought after because of it's versatility! Options can still be selected for this home.
Contact an agent
Home facts
- Year built:2025
- Listing ID #:220197282
- Added:197 day(s) ago
- Updated:September 26, 2025 at 07:31 AM
Rooms and interior
- Bedrooms:4
- Total bathrooms:3
- Full bathrooms:2
- Half bathrooms:1
- Living area:2,250 sq. ft.
Heating and cooling
- Cooling:Central Air
- Heating:Forced Air, Natural Gas
Structure and exterior
- Roof:Composition
- Year built:2025
- Building area:2,250 sq. ft.
- Lot area:0.13 Acres
Utilities
- Water:Public
- Sewer:Public Sewer
Finances and disclosures
- Price:$580,553
- Price per sq. ft.:$258.02
New listings near 731 NW Walnut
- New
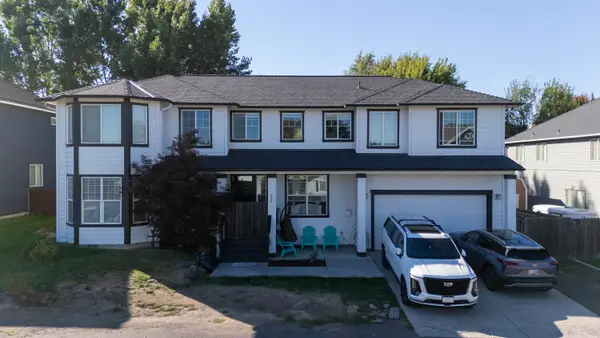 $815,000Active6 beds 4 baths3,000 sq. ft.
$815,000Active6 beds 4 baths3,000 sq. ft.628 NE Apache, Redmond, OR 97756
MLS# 220209754Listed by: BEND PROPERTIES - New
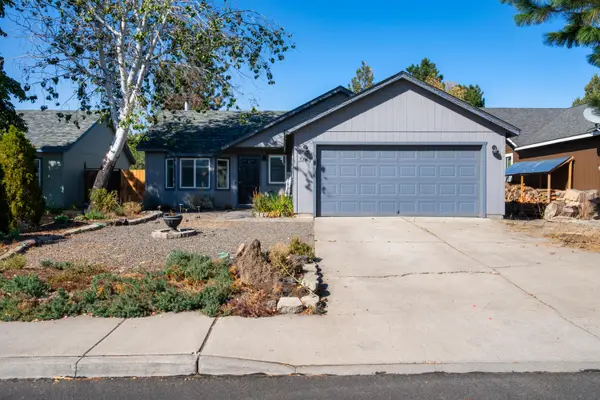 $417,000Active3 beds 2 baths1,134 sq. ft.
$417,000Active3 beds 2 baths1,134 sq. ft.3145 SW Metolius, Redmond, OR 97756
MLS# 220209735Listed by: KELLER WILLIAMS REALTY CENTRAL OREGON - New
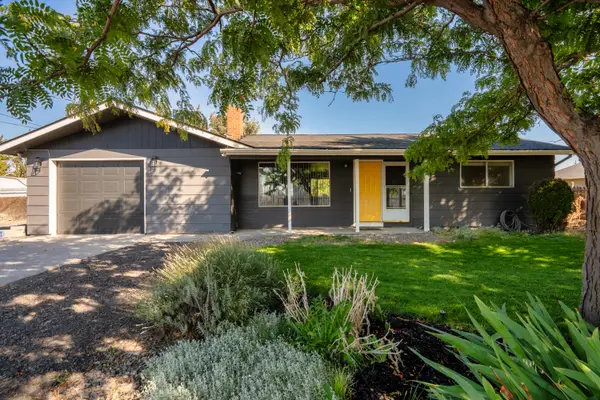 $435,000Active2 beds 1 baths1,136 sq. ft.
$435,000Active2 beds 1 baths1,136 sq. ft.664 SW 35th, Redmond, OR 97756
MLS# 220209738Listed by: KELLER WILLIAMS REALTY CENTRAL OREGON - New
 $699,000Active3 beds 2 baths1,864 sq. ft.
$699,000Active3 beds 2 baths1,864 sq. ft.2525 Cliff Hawk, Redmond, OR 97756
MLS# 220209720Listed by: COLDWELL BANKER BAIN - New
 $435,000Active3 beds 3 baths1,484 sq. ft.
$435,000Active3 beds 3 baths1,484 sq. ft.1100 Golden Pheasant Dr, Redmond, OR 97756
MLS# 615252277Listed by: THINK REAL ESTATE - New
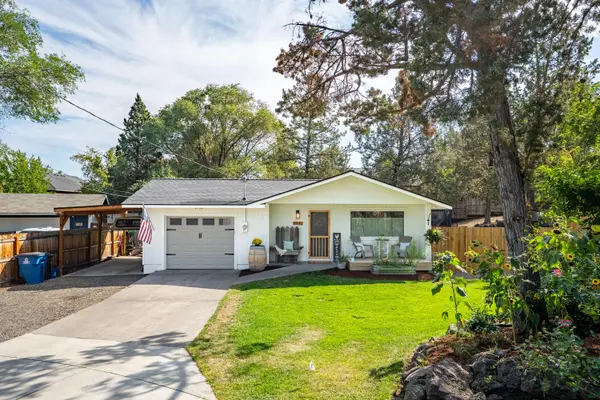 $435,000Active3 beds 1 baths1,056 sq. ft.
$435,000Active3 beds 1 baths1,056 sq. ft.1932 SW Curry, Redmond, OR 97756
MLS# 220209688Listed by: STELLAR REALTY NORTHWEST - New
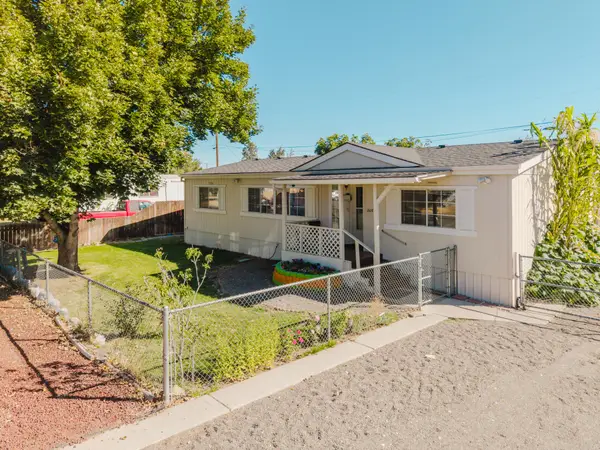 $399,900Active3 beds 2 baths1,323 sq. ft.
$399,900Active3 beds 2 baths1,323 sq. ft.246 SE 6th, Redmond, OR 97756
MLS# 220209690Listed by: WINDERMERE REALTY TRUST - New
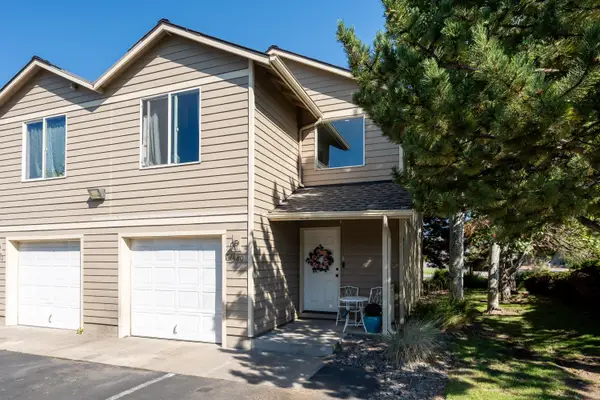 $299,990Active2 beds 3 baths1,500 sq. ft.
$299,990Active2 beds 3 baths1,500 sq. ft.1480 SW 16th, Redmond, OR 97756
MLS# 220209694Listed by: WINDERMERE REALTY TRUST - Open Sat, 11am to 1pmNew
 $670,000Active4 beds 3 baths2,552 sq. ft.
$670,000Active4 beds 3 baths2,552 sq. ft.6649 NW 30th, Redmond, OR 97756
MLS# 220209682Listed by: RE/MAX KEY PROPERTIES - New
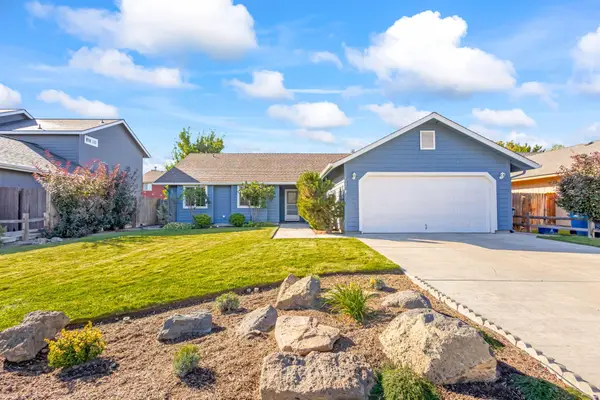 $469,500Active3 beds 2 baths1,634 sq. ft.
$469,500Active3 beds 2 baths1,634 sq. ft.1942 NW Jackpine, Redmond, OR 97756
MLS# 220209674Listed by: RE/MAX KEY PROPERTIES
