762 Crystal Falls, Redmond, OR 97756
Local realty services provided by:Better Homes and Gardens Real Estate Equinox
762 Crystal Falls,Redmond, OR 97756
$834,000
- 3 Beds
- 2 Baths
- 2,155 sq. ft.
- Single family
- Active
Listed by:robyn m fields971-255-9866
Office:eagle crest properties inc
MLS#:220200983
Source:OR_SOMLS
Price summary
- Price:$834,000
- Price per sq. ft.:$387.01
About this home
Thoughtfully designed single-level in The Falls 55+ at Eagle Crest Resort.
The open concept floor plan creates a seamless flow between living spaces, while the lofty ceilings and abundant windows bathe the interior in natural light.
The gourmet kitchen features an expansive island with breakfast bar, granite countertops, slate tile floors, stainless appliances and a large pantry.
The primary suite features a luxurious walk-in shower, dual sink vanity with granite counters, and a spacious closet.
A dedicated office (or third bedroom) offers flexibility and a guest room plus full bath will delight your guests.
Additional amenities include a large utility room with sink and abundant cabinetry, plus an oversized two-car garage with workshop space.
The private paver patio is surrounded by mature landscaping offering the perfect setting for morning coffee or evening gatherings.
Enjoy exclusive access to a private clubhouse in The Falls and all EC Sports Centers.
Contact an agent
Home facts
- Year built:2007
- Listing ID #:220200983
- Added:145 day(s) ago
- Updated:September 26, 2025 at 02:47 PM
Rooms and interior
- Bedrooms:3
- Total bathrooms:2
- Full bathrooms:2
- Living area:2,155 sq. ft.
Heating and cooling
- Cooling:Central Air, Heat Pump
- Heating:Electric, Forced Air, Heat Pump
Structure and exterior
- Roof:Composition
- Year built:2007
- Building area:2,155 sq. ft.
- Lot area:0.3 Acres
Utilities
- Water:Backflow Domestic, Backflow Irrigation, Public, Well
- Sewer:Public Sewer, Septic Tank
Finances and disclosures
- Price:$834,000
- Price per sq. ft.:$387.01
- Tax amount:$5,980 (2024)
New listings near 762 Crystal Falls
- New
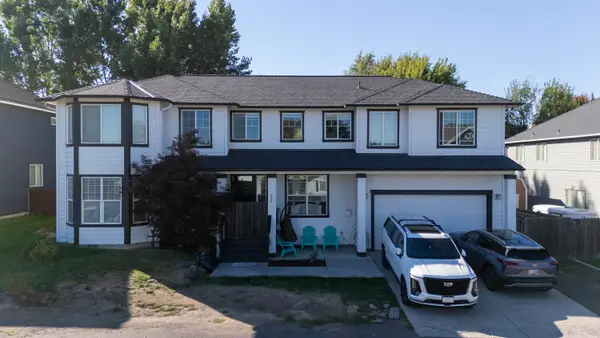 $815,000Active6 beds 4 baths3,000 sq. ft.
$815,000Active6 beds 4 baths3,000 sq. ft.628 NE Apache, Redmond, OR 97756
MLS# 220209754Listed by: BEND PROPERTIES - New
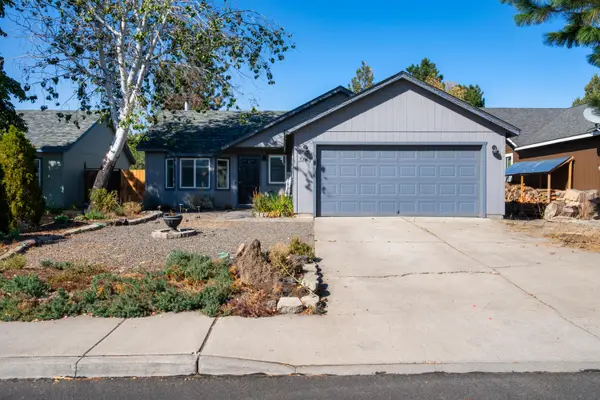 $417,000Active3 beds 2 baths1,134 sq. ft.
$417,000Active3 beds 2 baths1,134 sq. ft.3145 SW Metolius, Redmond, OR 97756
MLS# 220209735Listed by: KELLER WILLIAMS REALTY CENTRAL OREGON - New
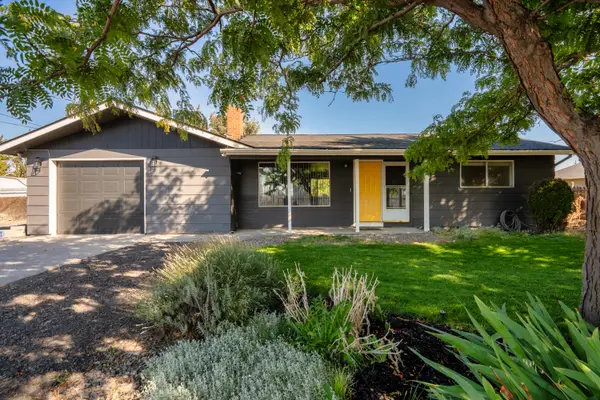 $435,000Active2 beds 1 baths1,136 sq. ft.
$435,000Active2 beds 1 baths1,136 sq. ft.664 SW 35th, Redmond, OR 97756
MLS# 220209738Listed by: KELLER WILLIAMS REALTY CENTRAL OREGON - New
 $699,000Active3 beds 2 baths1,864 sq. ft.
$699,000Active3 beds 2 baths1,864 sq. ft.2525 Cliff Hawk, Redmond, OR 97756
MLS# 220209720Listed by: COLDWELL BANKER BAIN - New
 $435,000Active3 beds 3 baths1,484 sq. ft.
$435,000Active3 beds 3 baths1,484 sq. ft.1100 Golden Pheasant Dr, Redmond, OR 97756
MLS# 615252277Listed by: THINK REAL ESTATE - New
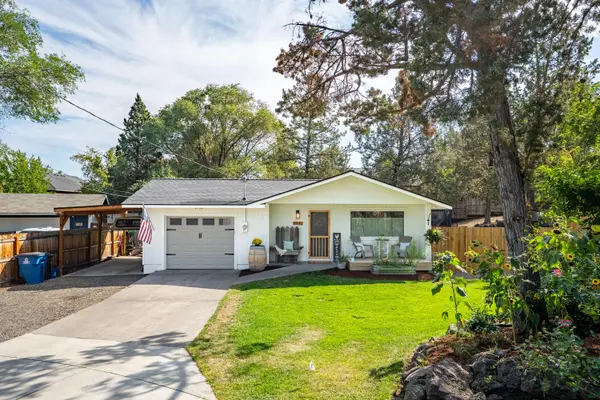 $435,000Active3 beds 1 baths1,056 sq. ft.
$435,000Active3 beds 1 baths1,056 sq. ft.1932 SW Curry, Redmond, OR 97756
MLS# 220209688Listed by: STELLAR REALTY NORTHWEST - New
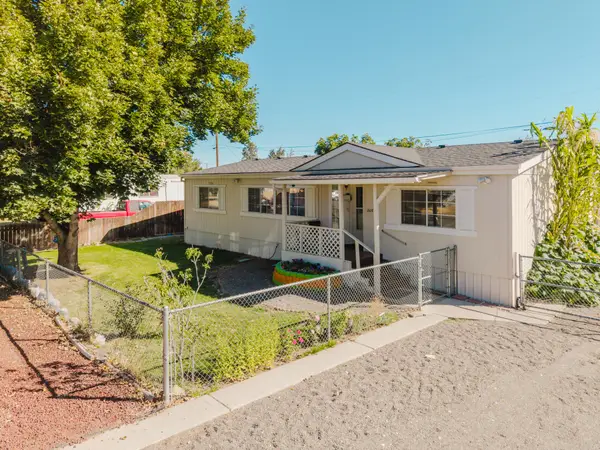 $399,900Active3 beds 2 baths1,323 sq. ft.
$399,900Active3 beds 2 baths1,323 sq. ft.246 SE 6th, Redmond, OR 97756
MLS# 220209690Listed by: WINDERMERE REALTY TRUST - New
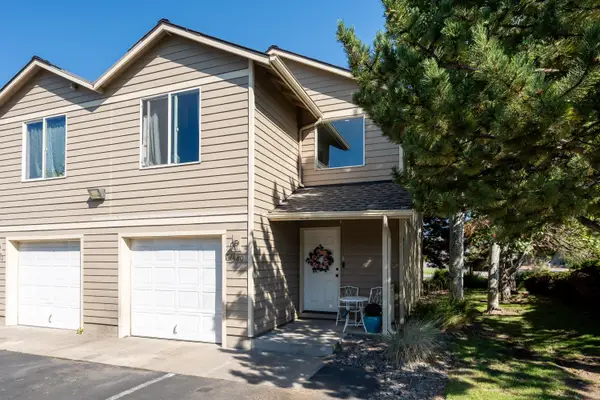 $299,990Active2 beds 3 baths1,500 sq. ft.
$299,990Active2 beds 3 baths1,500 sq. ft.1480 SW 16th, Redmond, OR 97756
MLS# 220209694Listed by: WINDERMERE REALTY TRUST - Open Sat, 11am to 1pmNew
 $670,000Active4 beds 3 baths2,552 sq. ft.
$670,000Active4 beds 3 baths2,552 sq. ft.6649 NW 30th, Redmond, OR 97756
MLS# 220209682Listed by: RE/MAX KEY PROPERTIES - New
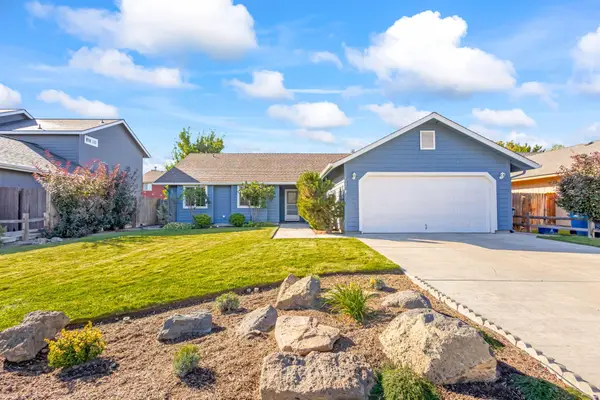 $469,500Active3 beds 2 baths1,634 sq. ft.
$469,500Active3 beds 2 baths1,634 sq. ft.1942 NW Jackpine, Redmond, OR 97756
MLS# 220209674Listed by: RE/MAX KEY PROPERTIES
