8141 Granite Falls, Redmond, OR 97756
Local realty services provided by:Better Homes and Gardens Real Estate Equinox
8141 Granite Falls,Redmond, OR 97756
$837,000
- 3 Beds
- 3 Baths
- 2,356 sq. ft.
- Single family
- Pending
Listed by:catherine louise emert
Office:strategic realty llc.
MLS#:220211439
Source:OR_SOMLS
Price summary
- Price:$837,000
- Price per sq. ft.:$355.26
About this home
Discover refined living in The Falls at Eagle Crest, a premier 55+ community offering resort-style amenities and an active Central Oregon lifestyle. This immaculate single-level home features 3 bedrooms plus an office, 2.5 baths, and an open floor plan designed for both comfort and entertaining. Recent updates include a new roof and an advanced air filtration system designed to handle Central Oregon's dust and summer smoke. The fully finished 3-car garage adds both functionality and space for hobbies or storage. Additional thoughtful touches include a built-in wall safe and a universal entertainment system. Every detail reflects quality craftsmanship and care—pride of ownership truly shines throughout. Enjoy a low-maintenance lifestyle surrounded by golf courses, walking trails, pools, and fitness facilities—all within one of Eagle Crest's most desirable neighborhoods.
Contact an agent
Home facts
- Year built:2006
- Listing ID #:220211439
- Added:2 day(s) ago
- Updated:November 03, 2025 at 02:01 AM
Rooms and interior
- Bedrooms:3
- Total bathrooms:3
- Full bathrooms:2
- Half bathrooms:1
- Living area:2,356 sq. ft.
Heating and cooling
- Cooling:Central Air
- Heating:Forced Air
Structure and exterior
- Roof:Composition
- Year built:2006
- Building area:2,356 sq. ft.
- Lot area:0.28 Acres
Utilities
- Water:Private
- Sewer:Private Sewer, Septic Tank
Finances and disclosures
- Price:$837,000
- Price per sq. ft.:$355.26
- Tax amount:$5,848 (2024)
New listings near 8141 Granite Falls
- New
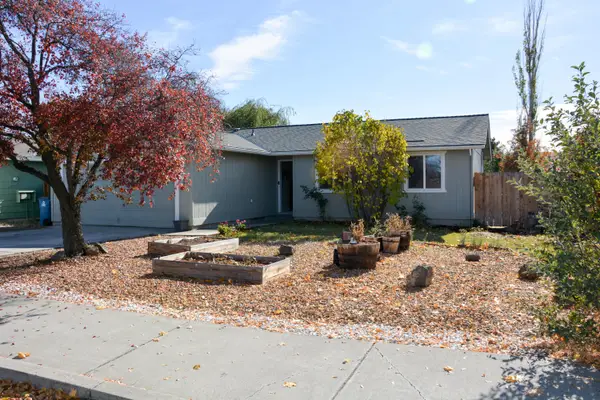 $415,000Active3 beds 2 baths1,128 sq. ft.
$415,000Active3 beds 2 baths1,128 sq. ft.2922 SW Metolius, Redmond, OR 97756
MLS# 220211479Listed by: JOHN L SCOTT BEND - New
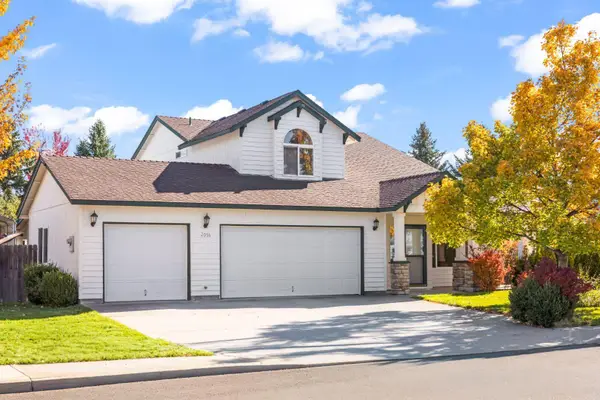 $509,900Active3 beds 3 baths1,786 sq. ft.
$509,900Active3 beds 3 baths1,786 sq. ft.2056 NW 19th, Redmond, OR 97756
MLS# 220211454Listed by: COLDWELL BANKER SUN COUNTRY - New
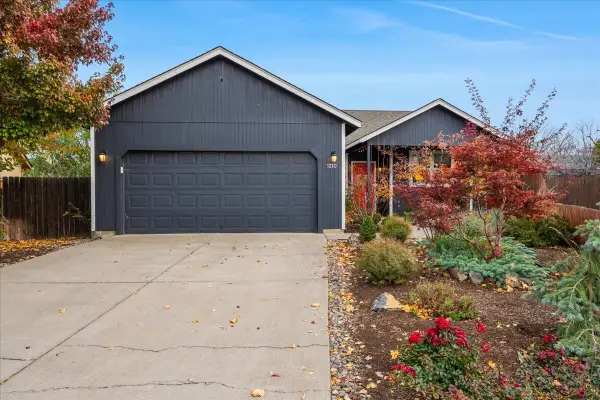 $419,000Active3 beds 2 baths1,240 sq. ft.
$419,000Active3 beds 2 baths1,240 sq. ft.1210 SW 32nd, Redmond, OR 97756
MLS# 220211459Listed by: STELLAR REALTY NORTHWEST - New
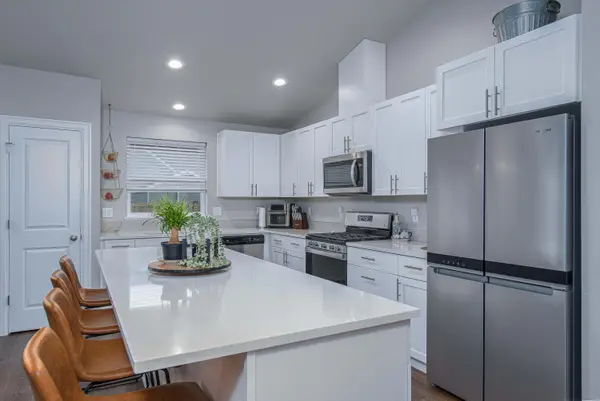 $549,000Active3 beds 2 baths1,643 sq. ft.
$549,000Active3 beds 2 baths1,643 sq. ft.413 NE Nickernut, Redmond, OR 97756
MLS# 220211359Listed by: PREFERRED RESIDENTIAL - New
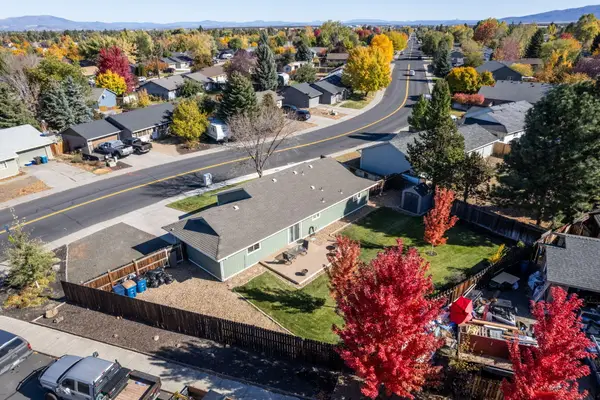 $410,000Active3 beds 2 baths1,120 sq. ft.
$410,000Active3 beds 2 baths1,120 sq. ft.3248 SW Salmon, Redmond, OR 97756
MLS# 220211417Listed by: WINDERMERE REALTY TRUST - New
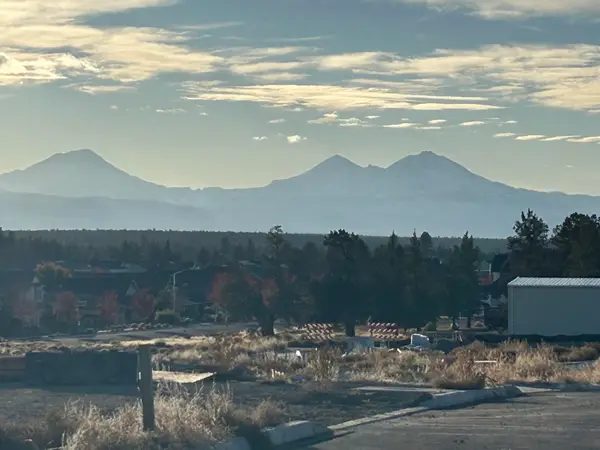 $749,900Active3 beds 3 baths2,205 sq. ft.
$749,900Active3 beds 3 baths2,205 sq. ft.3811 SW Antelope, Redmond, OR 97756
MLS# 220211382Listed by: KELLER WILLIAMS REALTY CENTRAL OREGON - New
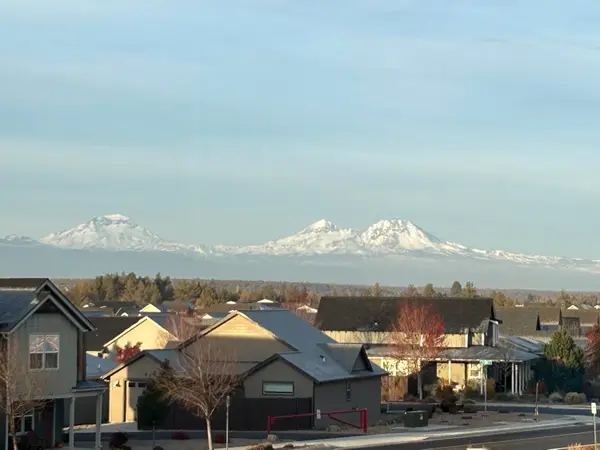 $449,900Active3 beds 3 baths1,610 sq. ft.
$449,900Active3 beds 3 baths1,610 sq. ft.4066 SW 39th, Redmond, OR 97756
MLS# 220211386Listed by: KELLER WILLIAMS REALTY CENTRAL OREGON - New
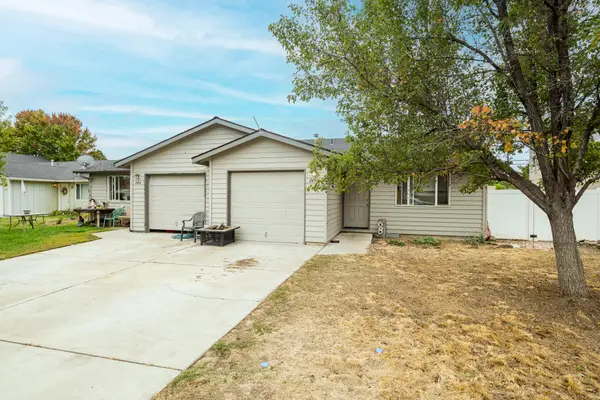 $585,000Active-- beds -- baths2,072 sq. ft.
$585,000Active-- beds -- baths2,072 sq. ft.2454 SW Wickiup, Redmond, OR 97756
MLS# 220211376Listed by: BERLIN COMMERCIAL ADVISORS LLC - New
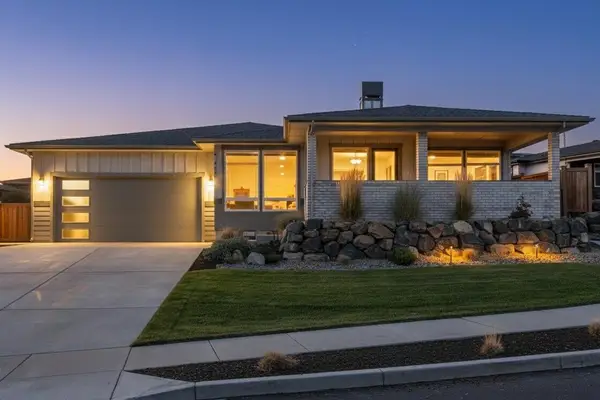 $944,900Active3 beds 3 baths2,519 sq. ft.
$944,900Active3 beds 3 baths2,519 sq. ft.4469 SW Antelope, Redmond, OR 97756
MLS# 220211377Listed by: STELLAR REALTY NORTHWEST
