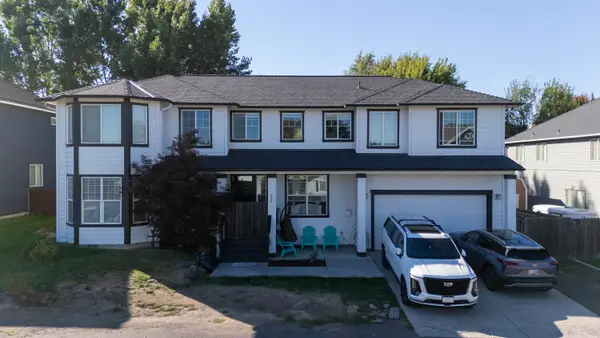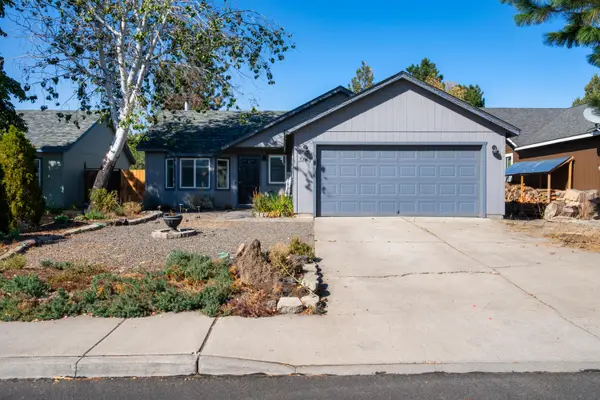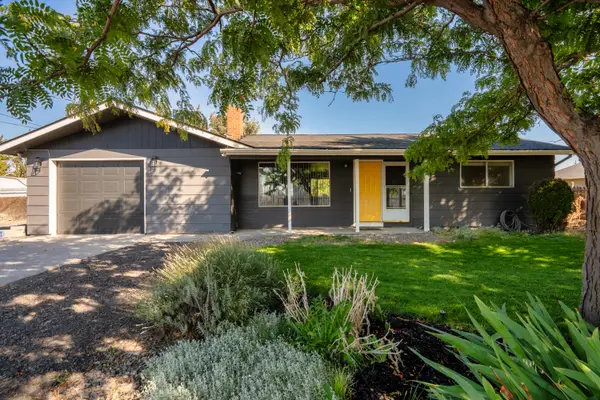8505 Golden Pheasant, Redmond, OR 97756
Local realty services provided by:Better Homes and Gardens Real Estate Equinox
8505 Golden Pheasant,Redmond, OR 97756
$477,000
- 3 Beds
- 3 Baths
- 1,417 sq. ft.
- Single family
- Pending
Listed by:michael j hoppmichael@homesbyhopp.com
Office:coldwell banker bain
MLS#:220202291
Source:OR_SOMLS
Price summary
- Price:$477,000
- Price per sq. ft.:$336.63
About this home
One if the best townhome views in Eagle Crest (a firewise community) & owner is paying HOA fees through 2025! This tastefully updated home is ready to be your full time residence or next investment! With primary bedroom on main, this stylish townhome perfectly blends pride of ownership, tasteful finish work & outdoor living. Backing to the golf course for both views & privacy, the floorplan maximizes its sq. footage. Quality is evident throughout & property is immaculate & turnkey. Generous use of picture windows captures natural light & views of nature while making the space inviting. Highlights include LVP wood floors, slab quartz counters, trendy tile, cozy fireplace, soaking tub, & vaulted ceilings. Front & rear decks are spacious & feature new composite material. Enjoy the remodeled kitchen, ability to rent nightly & generous storage. This home has an unbeatable serene cul de sac location with exceptional views, ready for the discerning buyer.
Contact an agent
Home facts
- Year built:1999
- Listing ID #:220202291
- Added:131 day(s) ago
- Updated:September 27, 2025 at 03:55 AM
Rooms and interior
- Bedrooms:3
- Total bathrooms:3
- Full bathrooms:2
- Half bathrooms:1
- Living area:1,417 sq. ft.
Heating and cooling
- Cooling:Central Air, Heat Pump
- Heating:Forced Air, Heat Pump, Propane
Structure and exterior
- Roof:Composition
- Year built:1999
- Building area:1,417 sq. ft.
- Lot area:0.05 Acres
Utilities
- Water:Backflow Domestic, Backflow Irrigation, Private
- Sewer:Holding Tank, Private Sewer, Septic Tank
Finances and disclosures
- Price:$477,000
- Price per sq. ft.:$336.63
- Tax amount:$4,166 (2024)
New listings near 8505 Golden Pheasant
- New
 $1,590,000Active3 beds 4 baths3,803 sq. ft.
$1,590,000Active3 beds 4 baths3,803 sq. ft.1500 NW 77th, Redmond, OR 97756
MLS# 220209452Listed by: ALIGNED COMMERCIAL REAL ESTATE - New
 $440,990Active3 beds 3 baths1,621 sq. ft.
$440,990Active3 beds 3 baths1,621 sq. ft.3410 NW 7th, Redmond, OR 97756
MLS# 220209895Listed by: NEW HOME STAR OREGON, LLC - New
 $430,990Active3 beds 3 baths1,583 sq. ft.
$430,990Active3 beds 3 baths1,583 sq. ft.3434 NW 7th, Redmond, OR 97756
MLS# 220209896Listed by: NEW HOME STAR OREGON, LLC - New
 $439,000Active3 beds 2 baths1,567 sq. ft.
$439,000Active3 beds 2 baths1,567 sq. ft.1352 SW 35th, Redmond, OR 97756
MLS# 220209897Listed by: POWELL TEAM REAL ESTATE LLC - New
 $579,900Active3 beds 2 baths1,455 sq. ft.
$579,900Active3 beds 2 baths1,455 sq. ft.3820 SW Gene Sarazan, Redmond, OR 97756
MLS# 220209876Listed by: JOHN L SCOTT BEND - New
 $395,000Active4 beds 3 baths1,456 sq. ft.
$395,000Active4 beds 3 baths1,456 sq. ft.1818 NW Fir, Redmond, OR 97756
MLS# 220209874Listed by: CENTURY 21 NORTH HOMES REALTY - New
 $839,000Active3 beds 2 baths1,970 sq. ft.
$839,000Active3 beds 2 baths1,970 sq. ft.387 Goshawk, Redmond, OR 97756
MLS# 220209847Listed by: EAGLE CREST PROPERTIES INC - New
 $815,000Active6 beds 4 baths3,000 sq. ft.
$815,000Active6 beds 4 baths3,000 sq. ft.628 NE Apache, Redmond, OR 97756
MLS# 220209754Listed by: BEND PROPERTIES - New
 $417,000Active3 beds 2 baths1,134 sq. ft.
$417,000Active3 beds 2 baths1,134 sq. ft.3145 SW Metolius, Redmond, OR 97756
MLS# 220209735Listed by: KELLER WILLIAMS REALTY CENTRAL OREGON - New
 $435,000Active2 beds 1 baths1,136 sq. ft.
$435,000Active2 beds 1 baths1,136 sq. ft.664 SW 35th, Redmond, OR 97756
MLS# 220209738Listed by: KELLER WILLIAMS REALTY CENTRAL OREGON
