8524 Forest Ridge, Redmond, OR 97756
Local realty services provided by:Better Homes and Gardens Real Estate Equinox
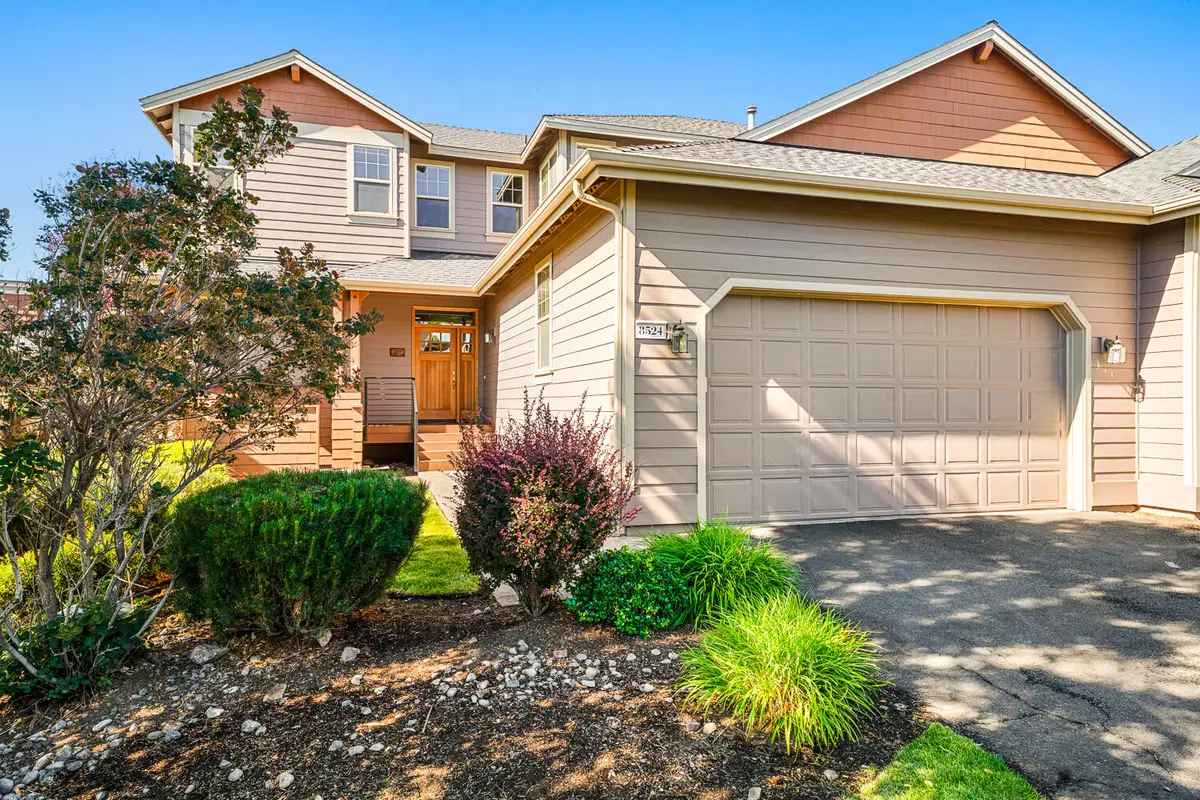
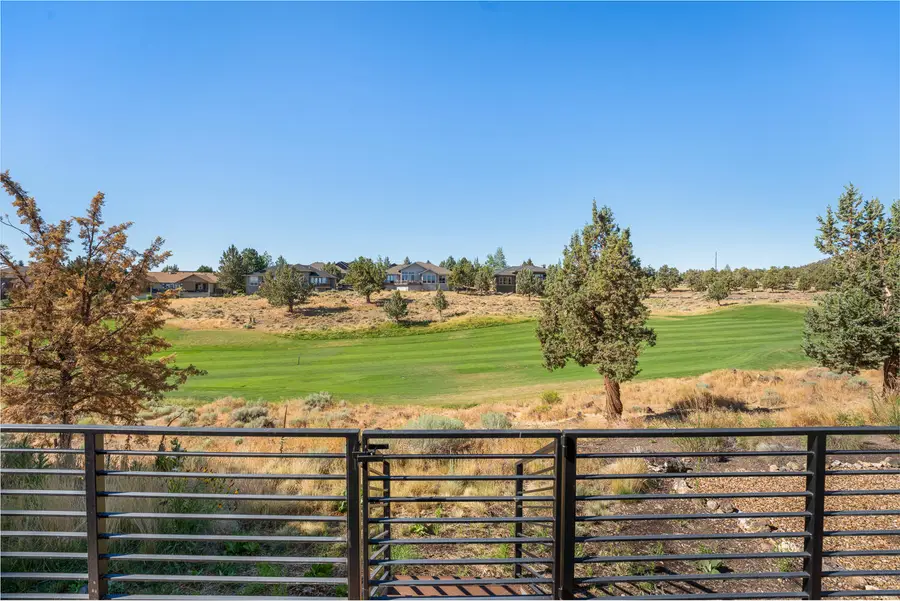
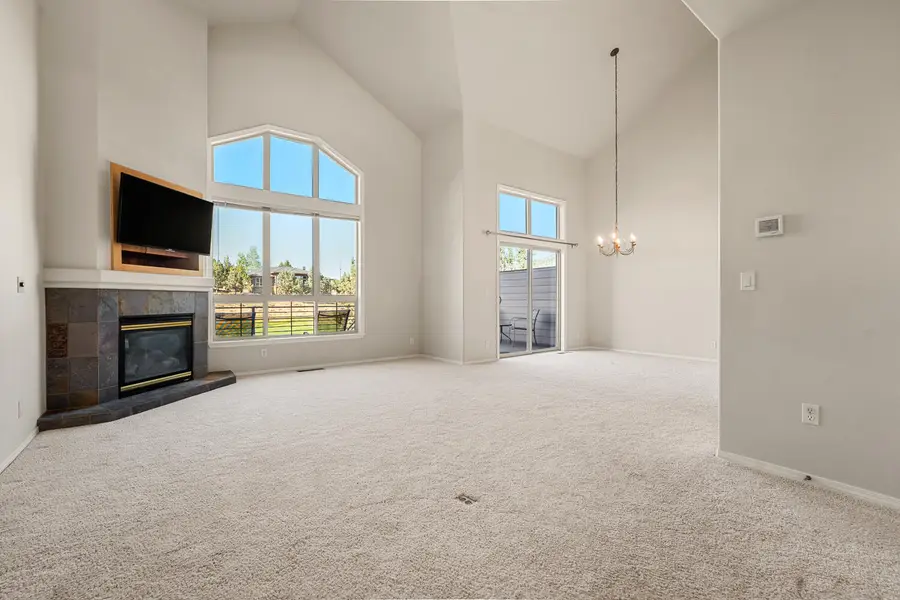
Listed by:john william snippen
Office:re/max key properties
MLS#:220205703
Source:OR_SOMLS
Price summary
- Price:$625,000
- Price per sq. ft.:$274.24
About this home
Stunning Forest Ridge Townhome on the Ridge Golf Course in Eagle Crest Resort. This beautifully maintained townhome offers an open great room floor plan with soaring vaulted ceilings, a cozy gas fireplace with striking stone surround, and expansive picture windows that frame the breathtaking fairway views and flood the space with natural light—ideal for both relaxing and entertaining. The well-appointed kitchen features a built-in desk, generous counter space, and a large walk-in pantry. The main level primary suite includes a spacious walk-in closet, dual vanity, soaking tub, and a private walk-in shower. Upstairs, you'll find a second primary suite, a guest bedroom, full bath, and a versatile loft area. Step outside to an expansive back deck that offers serene golf course views and ample space for outdoor dining or lounging. Eagle Crest is home to three 18 hole golf courses, sports center, spa, and miles of trails. Call your broker for a tour today.
Contact an agent
Home facts
- Year built:2003
- Listing Id #:220205703
- Added:33 day(s) ago
- Updated:August 04, 2025 at 06:55 PM
Rooms and interior
- Bedrooms:3
- Total bathrooms:4
- Full bathrooms:3
- Half bathrooms:1
- Living area:2,279 sq. ft.
Heating and cooling
- Cooling:Central Air, Heat Pump
- Heating:Electric, Forced Air, Heat Pump, Propane
Structure and exterior
- Roof:Composition
- Year built:2003
- Building area:2,279 sq. ft.
- Lot area:0.1 Acres
Utilities
- Water:Public
- Sewer:Holding Tank, Septic Tank
Finances and disclosures
- Price:$625,000
- Price per sq. ft.:$274.24
- Tax amount:$6,655 (2024)
New listings near 8524 Forest Ridge
- New
 $499,000Active3 beds 2 baths1,350 sq. ft.
$499,000Active3 beds 2 baths1,350 sq. ft.3351 W Antler, Redmond, OR 97756
MLS# 220207692Listed by: REAL BROKER - New
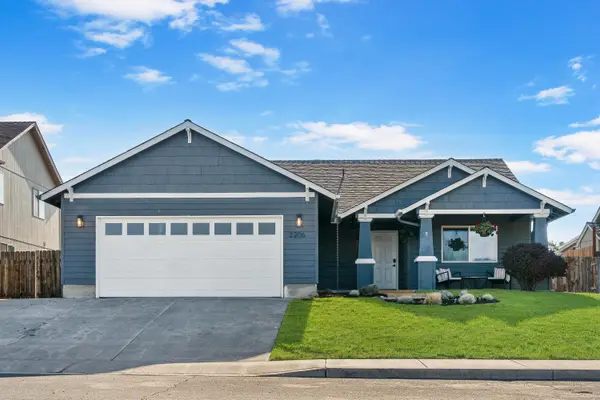 $465,000Active3 beds 2 baths1,552 sq. ft.
$465,000Active3 beds 2 baths1,552 sq. ft.2206 NW 8th, Redmond, OR 97756
MLS# 220207693Listed by: CASCADE HASSON SIR - New
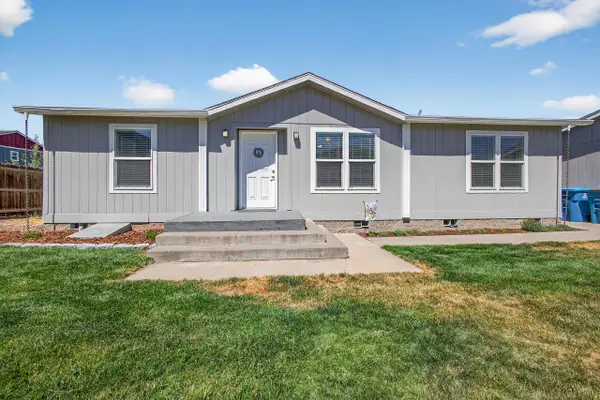 $385,000Active3 beds 2 baths1,188 sq. ft.
$385,000Active3 beds 2 baths1,188 sq. ft.841 NE Shoshone, Redmond, OR 97756
MLS# 220207626Listed by: NINEBARK REAL ESTATE - New
 $549,900Active4 beds 2 baths1,979 sq. ft.
$549,900Active4 beds 2 baths1,979 sq. ft.2443 NW Ivy, Redmond, OR 97756
MLS# 220207659Listed by: KELLER WILLIAMS REALTY CENTRAL OREGON - New
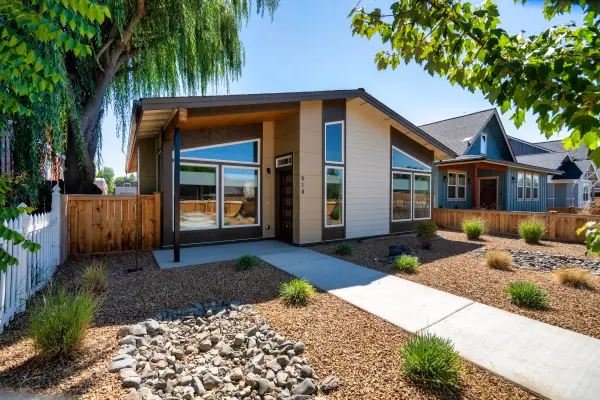 $519,000Active3 beds 2 baths1,627 sq. ft.
$519,000Active3 beds 2 baths1,627 sq. ft.914 NW 19th, Redmond, OR 97756
MLS# 220207637Listed by: WINDERMERE REALTY TRUST - New
 $529,000Active2 beds 2 baths1,180 sq. ft.
$529,000Active2 beds 2 baths1,180 sq. ft.4166 SW 47th, Redmond, OR 97756
MLS# 220207639Listed by: MORE REALTY, INC. - Open Sat, 11am to 1pmNew
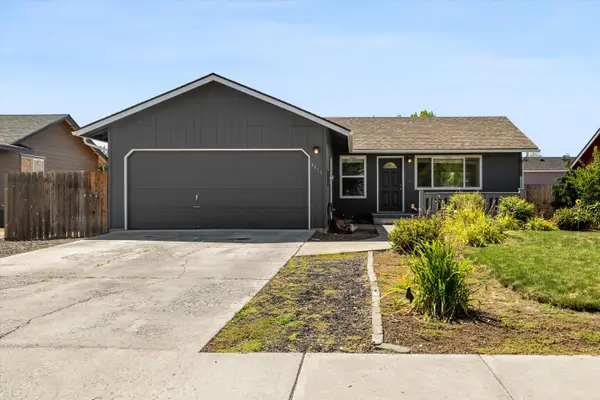 $409,000Active3 beds 2 baths1,008 sq. ft.
$409,000Active3 beds 2 baths1,008 sq. ft.3016 SW Pumice, Redmond, OR 97756
MLS# 220207574Listed by: KELLER WILLIAMS REALTY CENTRAL OREGON - New
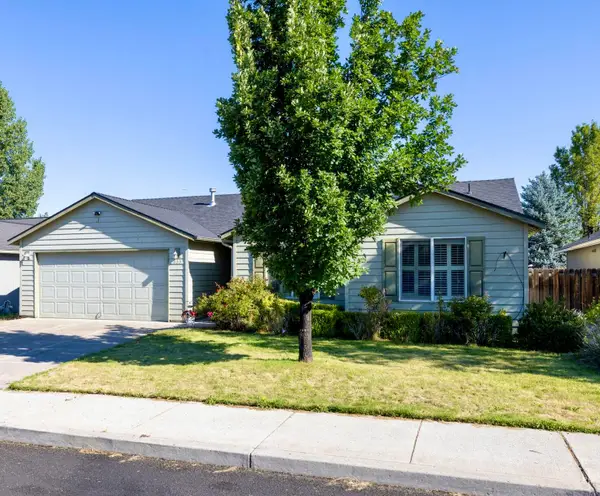 $420,000Active3 beds 2 baths1,502 sq. ft.
$420,000Active3 beds 2 baths1,502 sq. ft.835 NE Nickernut, Redmond, OR 97756
MLS# 220207605Listed by: WINDERMERE REALTY TRUST - Open Sat, 11am to 1pmNew
 $469,000Active3 beds 3 baths1,951 sq. ft.
$469,000Active3 beds 3 baths1,951 sq. ft.728 NE Apache, Redmond, OR 97756
MLS# 220207586Listed by: RE/MAX KEY PROPERTIES - New
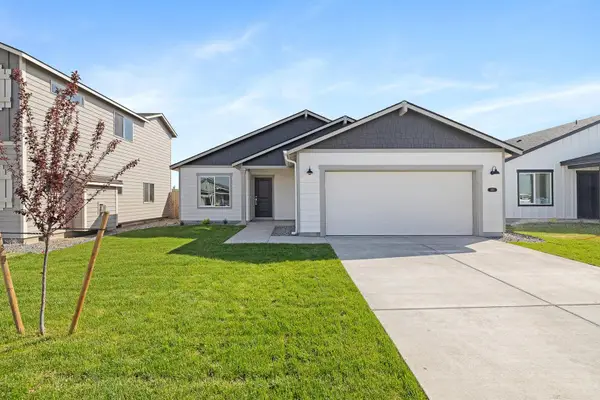 $499,900Active3 beds 2 baths1,488 sq. ft.
$499,900Active3 beds 2 baths1,488 sq. ft.1178 NW Varnish, Redmond, OR 97756
MLS# 220207581Listed by: PACWEST REALTY GROUP
