8550 Coopers Hawk, Redmond, OR 97756
Local realty services provided by:Better Homes and Gardens Real Estate Equinox

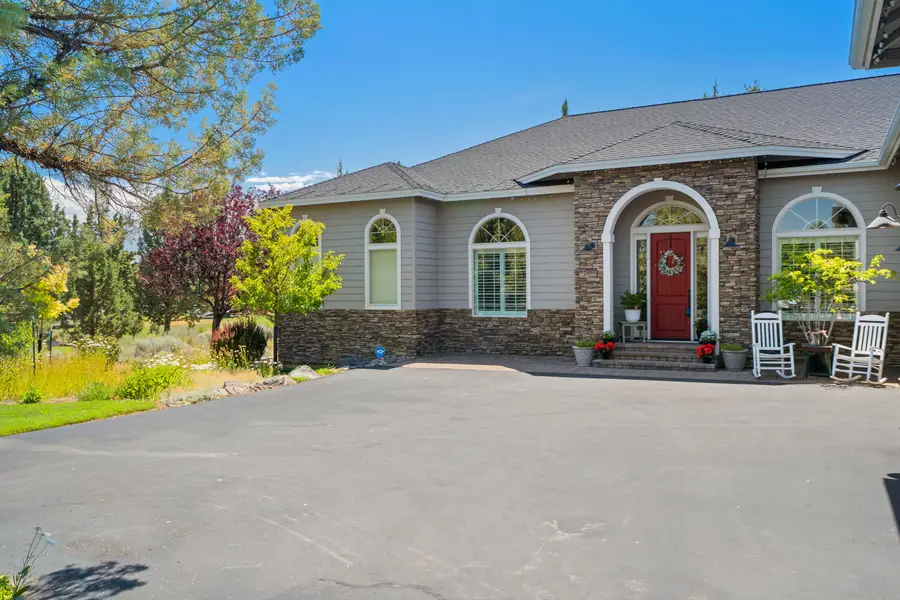
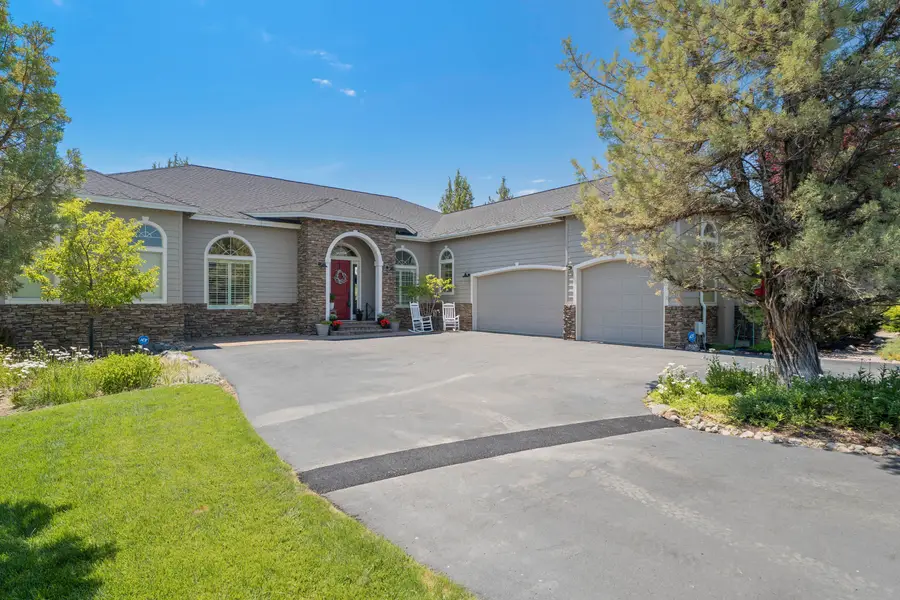
Listed by:robyn m fields971-255-9866
Office:eagle crest properties inc
MLS#:220198108
Source:OR_SOMLS
Price summary
- Price:$999,999
- Price per sq. ft.:$343.64
About this home
Custom single-level home on the 18th fairway of The Ridge Course embodies refined luxury living in Eagle Crest Resort with 2,910 square feet of thoughtfully designed space.
This home showcases architectural brilliance with lofty ceilings and abundant windows, slate flooring, and solid hickory cabinetry throughout.
The gourmet kitchen features granite countertops, a professional 5-burner gas cooktop, and premium stainless steel appliances, including double ovens and a wine refrigerator.
A sumptuous primary suite offers a sanctuary of comfort with separate dual vanities, a spa-inspired walk-in shower, and dual walk-in closets that provide abundant storage.
Two well-appointed guest rooms with two full bathrooms ensure visitors enjoy complete comfort during their stay.
Outside, a private setting creates a personal oasis with a covered deck, pergola, and tranquil water feature.
Dedicated office with custom built-ins, and oversized triple car garage complete this home.
Contact an agent
Home facts
- Year built:2006
- Listing Id #:220198108
- Added:141 day(s) ago
- Updated:August 10, 2025 at 03:10 PM
Rooms and interior
- Bedrooms:3
- Total bathrooms:3
- Full bathrooms:3
- Living area:2,910 sq. ft.
Heating and cooling
- Cooling:Central Air, Heat Pump
- Heating:Electric, Forced Air, Heat Pump
Structure and exterior
- Roof:Composition
- Year built:2006
- Building area:2,910 sq. ft.
- Lot area:0.46 Acres
Utilities
- Water:Backflow Domestic, Backflow Irrigation, Well
- Sewer:Public Sewer, Septic Tank
Finances and disclosures
- Price:$999,999
- Price per sq. ft.:$343.64
- Tax amount:$6,656 (2024)
New listings near 8550 Coopers Hawk
- New
 $499,000Active3 beds 2 baths1,350 sq. ft.
$499,000Active3 beds 2 baths1,350 sq. ft.3351 W Antler, Redmond, OR 97756
MLS# 220207692Listed by: REAL BROKER - New
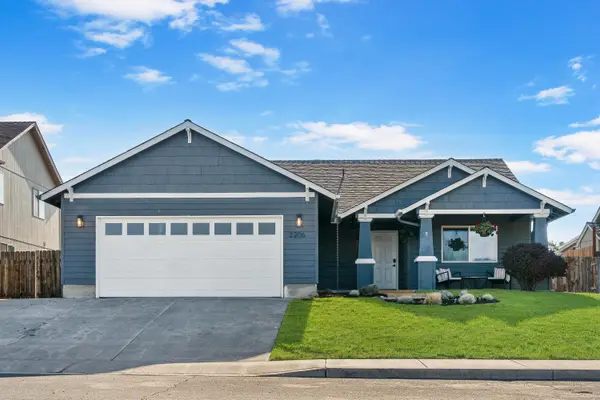 $465,000Active3 beds 2 baths1,552 sq. ft.
$465,000Active3 beds 2 baths1,552 sq. ft.2206 NW 8th, Redmond, OR 97756
MLS# 220207693Listed by: CASCADE HASSON SIR - New
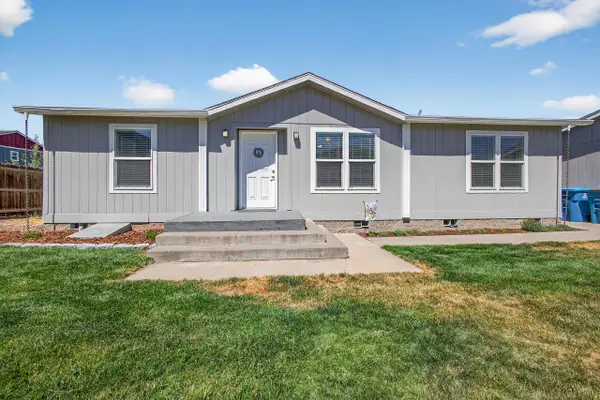 $385,000Active3 beds 2 baths1,188 sq. ft.
$385,000Active3 beds 2 baths1,188 sq. ft.841 NE Shoshone, Redmond, OR 97756
MLS# 220207626Listed by: NINEBARK REAL ESTATE - New
 $549,900Active4 beds 2 baths1,979 sq. ft.
$549,900Active4 beds 2 baths1,979 sq. ft.2443 NW Ivy, Redmond, OR 97756
MLS# 220207659Listed by: KELLER WILLIAMS REALTY CENTRAL OREGON - New
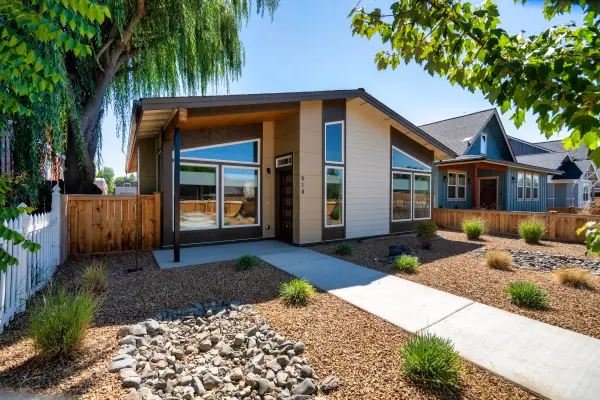 $519,000Active3 beds 2 baths1,627 sq. ft.
$519,000Active3 beds 2 baths1,627 sq. ft.914 NW 19th, Redmond, OR 97756
MLS# 220207637Listed by: WINDERMERE REALTY TRUST - New
 $529,000Active2 beds 2 baths1,180 sq. ft.
$529,000Active2 beds 2 baths1,180 sq. ft.4166 SW 47th, Redmond, OR 97756
MLS# 220207639Listed by: MORE REALTY, INC. - Open Sat, 11am to 1pmNew
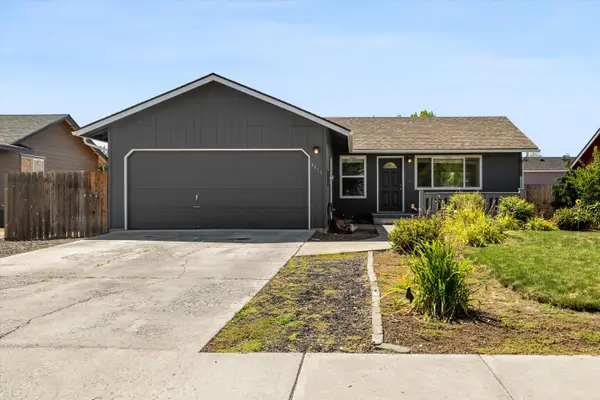 $409,000Active3 beds 2 baths1,008 sq. ft.
$409,000Active3 beds 2 baths1,008 sq. ft.3016 SW Pumice, Redmond, OR 97756
MLS# 220207574Listed by: KELLER WILLIAMS REALTY CENTRAL OREGON - New
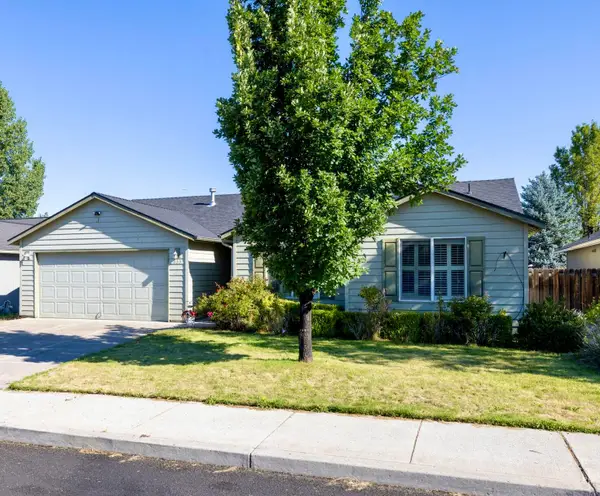 $420,000Active3 beds 2 baths1,502 sq. ft.
$420,000Active3 beds 2 baths1,502 sq. ft.835 NE Nickernut, Redmond, OR 97756
MLS# 220207605Listed by: WINDERMERE REALTY TRUST - Open Sat, 11am to 1pmNew
 $469,000Active3 beds 3 baths1,951 sq. ft.
$469,000Active3 beds 3 baths1,951 sq. ft.728 NE Apache, Redmond, OR 97756
MLS# 220207586Listed by: RE/MAX KEY PROPERTIES - New
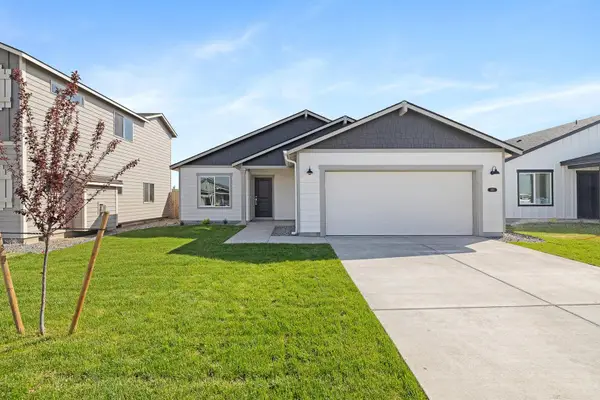 $499,900Active3 beds 2 baths1,488 sq. ft.
$499,900Active3 beds 2 baths1,488 sq. ft.1178 NW Varnish, Redmond, OR 97756
MLS# 220207581Listed by: PACWEST REALTY GROUP
