8558 Red Wing, Redmond, OR 97756
Local realty services provided by:Better Homes and Gardens Real Estate Equinox
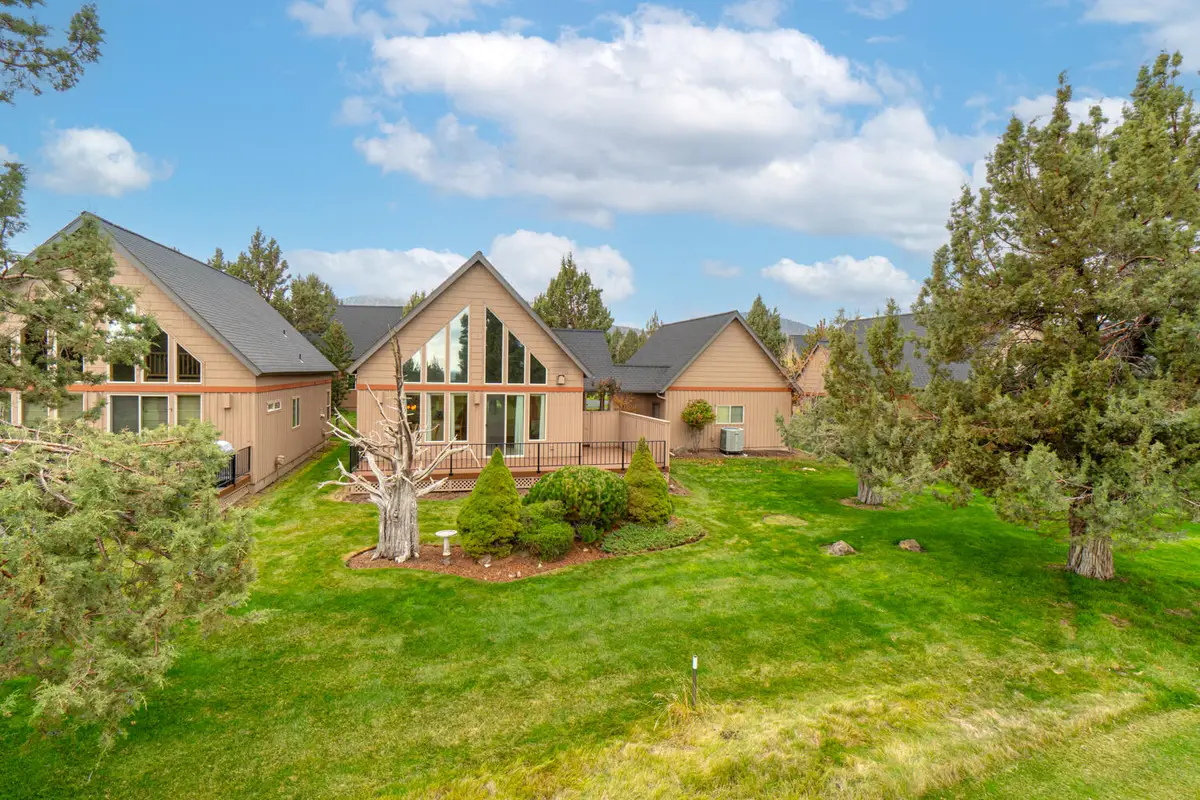
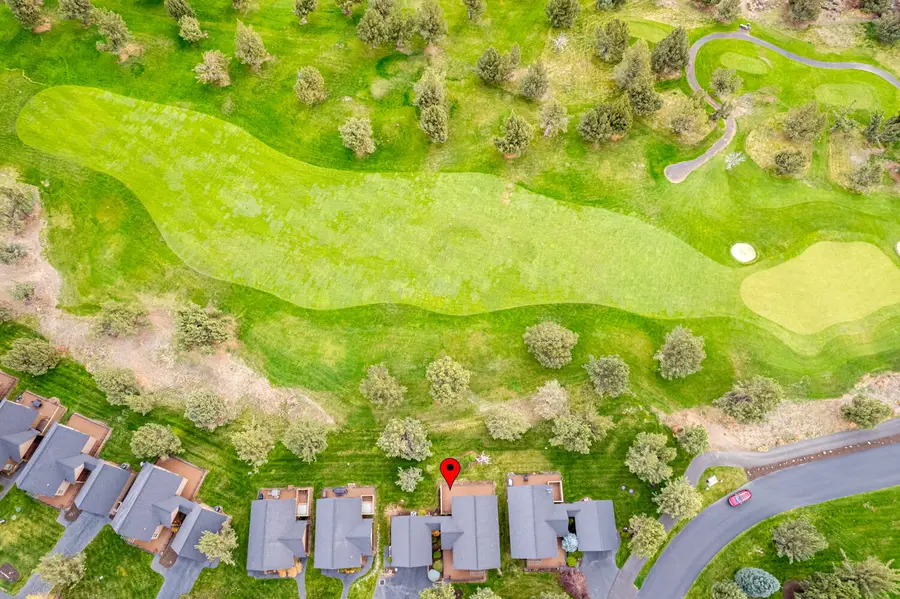
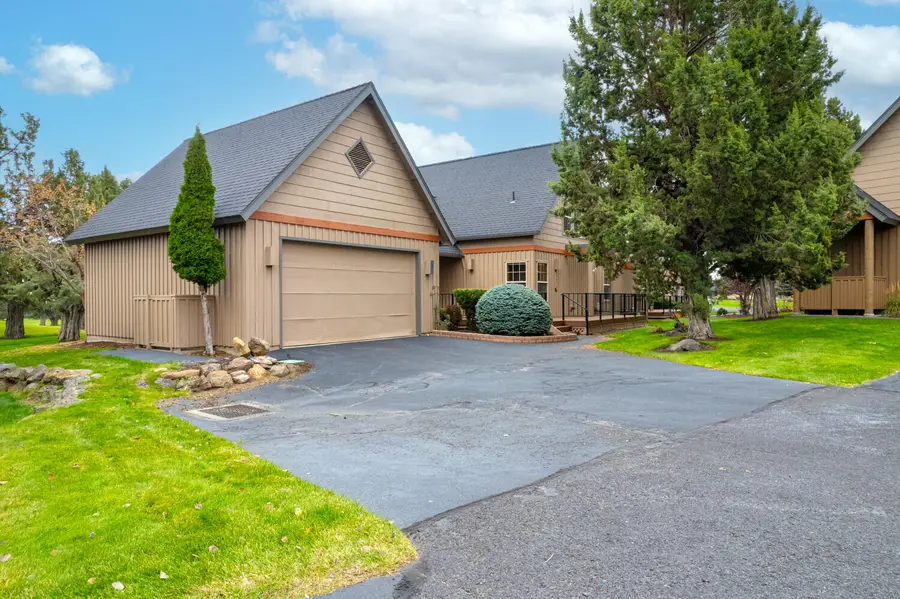
8558 Red Wing,Redmond, OR 97756
$569,000
- 3 Beds
- 2 Baths
- 1,447 sq. ft.
- Single family
- Active
Listed by:robyn m fields971-255-9866
Office:eagle crest properties inc
MLS#:220196647
Source:OR_SOMLS
Price summary
- Price:$569,000
- Price per sq. ft.:$393.23
About this home
Classic furnished one-owner Eagle Crest Chalet on the 10th fairway of The Ridge Course offers fabulous fairway views. This 3 bed/2 bath resort home with double car garage and full sized attic, is ideal for you to enjoy with room to host family and friends.
Discover the spacious great room with knotty pine ceilings, log accents, and cozy gas fireplace. The kitchen boasts solid surface countertops, slate floors, pantry, breakfast bar and generous dining area for sharing memorable meals.
On the upper level of this networked home, a loft provides dual built-in desks, perfect for a home office or study area. The spacious primary suite offers dual-sink vanity, separate water closet and walk-in shower.
Enjoy the morning sun and a cup of coffee on the expansive deck overlooking the fairway. HOA maintains landscaping, exterior paint, and snow removal on walkways and roads. Enjoy all Eagle Crest amenities!
Contact an agent
Home facts
- Year built:2001
- Listing Id #:220196647
- Added:164 day(s) ago
- Updated:June 27, 2025 at 02:44 PM
Rooms and interior
- Bedrooms:3
- Total bathrooms:2
- Full bathrooms:2
- Living area:1,447 sq. ft.
Heating and cooling
- Cooling:Central Air, Heat Pump
- Heating:Electric, Forced Air, Heat Pump
Structure and exterior
- Roof:Composition
- Year built:2001
- Building area:1,447 sq. ft.
- Lot area:0.1 Acres
Utilities
- Water:Backflow Domestic, Backflow Irrigation, Well
- Sewer:Private Sewer, Septic Tank
Finances and disclosures
- Price:$569,000
- Price per sq. ft.:$393.23
- Tax amount:$4,841 (2024)
New listings near 8558 Red Wing
- New
 $499,000Active3 beds 2 baths1,350 sq. ft.
$499,000Active3 beds 2 baths1,350 sq. ft.3351 W Antler, Redmond, OR 97756
MLS# 220207692Listed by: REAL BROKER - New
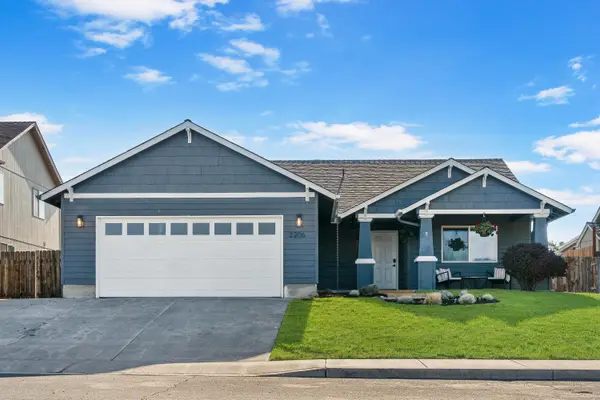 $465,000Active3 beds 2 baths1,552 sq. ft.
$465,000Active3 beds 2 baths1,552 sq. ft.2206 NW 8th, Redmond, OR 97756
MLS# 220207693Listed by: CASCADE HASSON SIR - New
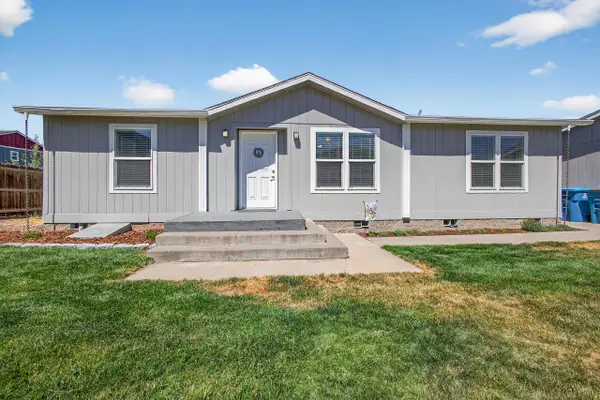 $385,000Active3 beds 2 baths1,188 sq. ft.
$385,000Active3 beds 2 baths1,188 sq. ft.841 NE Shoshone, Redmond, OR 97756
MLS# 220207626Listed by: NINEBARK REAL ESTATE - New
 $549,900Active4 beds 2 baths1,979 sq. ft.
$549,900Active4 beds 2 baths1,979 sq. ft.2443 NW Ivy, Redmond, OR 97756
MLS# 220207659Listed by: KELLER WILLIAMS REALTY CENTRAL OREGON - New
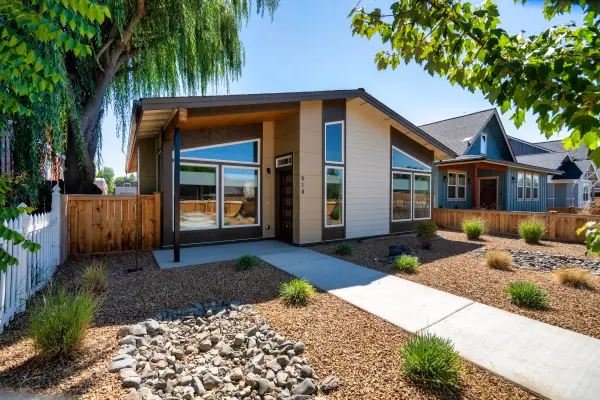 $519,000Active3 beds 2 baths1,627 sq. ft.
$519,000Active3 beds 2 baths1,627 sq. ft.914 NW 19th, Redmond, OR 97756
MLS# 220207637Listed by: WINDERMERE REALTY TRUST - New
 $529,000Active2 beds 2 baths1,180 sq. ft.
$529,000Active2 beds 2 baths1,180 sq. ft.4166 SW 47th, Redmond, OR 97756
MLS# 220207639Listed by: MORE REALTY, INC. - Open Sat, 11am to 1pmNew
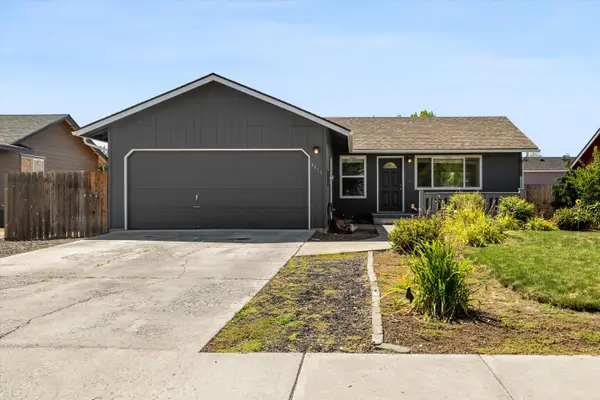 $409,000Active3 beds 2 baths1,008 sq. ft.
$409,000Active3 beds 2 baths1,008 sq. ft.3016 SW Pumice, Redmond, OR 97756
MLS# 220207574Listed by: KELLER WILLIAMS REALTY CENTRAL OREGON - New
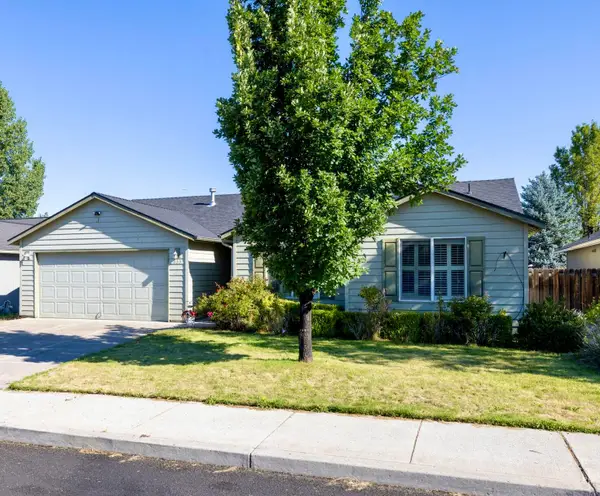 $420,000Active3 beds 2 baths1,502 sq. ft.
$420,000Active3 beds 2 baths1,502 sq. ft.835 NE Nickernut, Redmond, OR 97756
MLS# 220207605Listed by: WINDERMERE REALTY TRUST - Open Sat, 11am to 1pmNew
 $469,000Active3 beds 3 baths1,951 sq. ft.
$469,000Active3 beds 3 baths1,951 sq. ft.728 NE Apache, Redmond, OR 97756
MLS# 220207586Listed by: RE/MAX KEY PROPERTIES - New
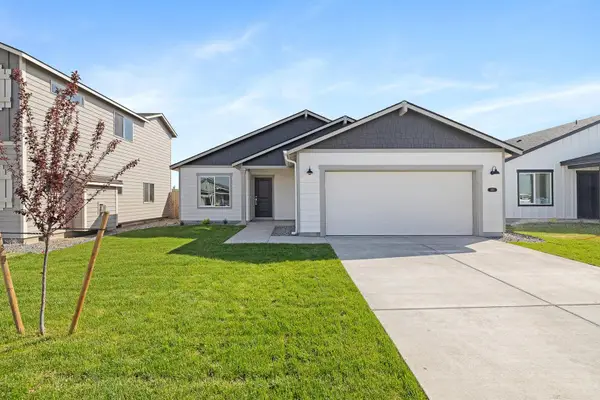 $499,900Active3 beds 2 baths1,488 sq. ft.
$499,900Active3 beds 2 baths1,488 sq. ft.1178 NW Varnish, Redmond, OR 97756
MLS# 220207581Listed by: PACWEST REALTY GROUP
