860 Golden Pheasant, Redmond, OR 97756
Local realty services provided by:Better Homes and Gardens Real Estate Equinox
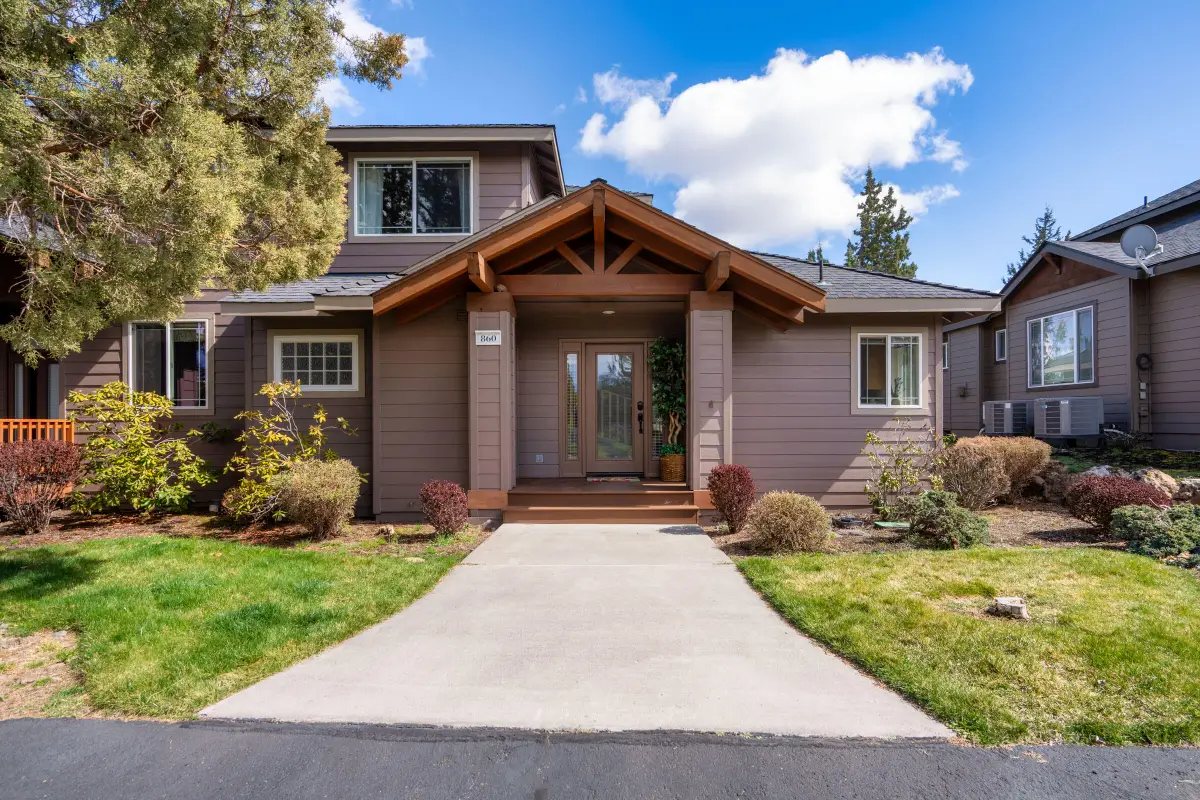
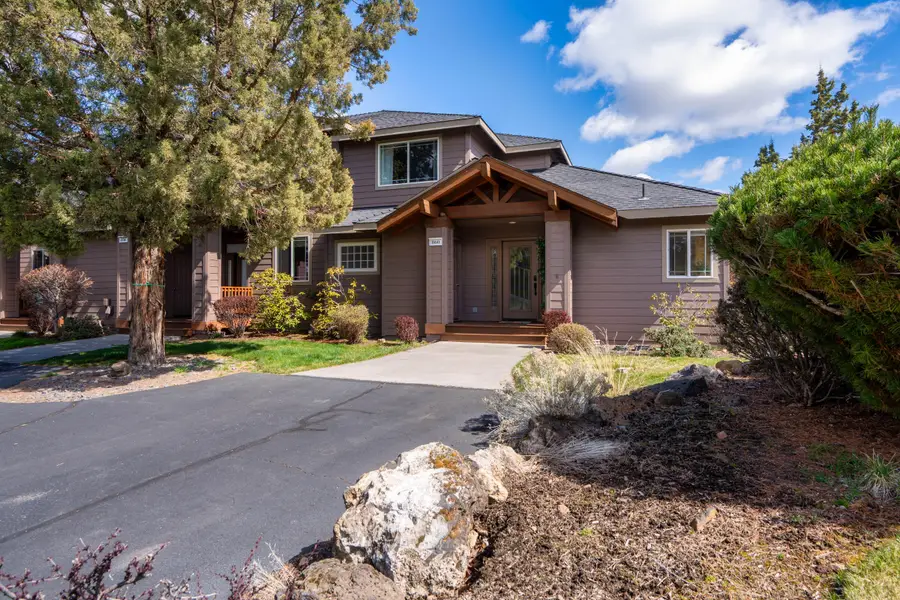

860 Golden Pheasant,Redmond, OR 97756
$494,900
- 3 Beds
- 3 Baths
- 1,558 sq. ft.
- Single family
- Active
Listed by:caitlin walker ducsik
Office:windermere realty trust
MLS#:220198674
Source:OR_SOMLS
Price summary
- Price:$494,900
- Price per sq. ft.:$317.65
About this home
Discover the essence of Eagle Crest in this inviting corner unit townhome. Offered fully furnished to readily achieve your second home or investment property pursuits! Enjoy morning coffee by the fireplace, looking out at the 2nd fairway. Unwind in the hot tub after a
day of swinging the clubs or rackets. The comfortable and attractive floorplan has an open living space, vaulted ceilings and the Primary suite downstairs with a walk-in closet, soaking tub and direct access to the Trex deck. Upstairs you will find two spacious bedrooms, a full bathroom and great storage. Features include durable LVP flooring, a new dishwasher, upgraded heat pump, new garbage disposal, and the BBQ is stubbed to propane- ready for summer grilling! Located off the road in a quiet setting, with two designated parking spots for convenience! A sizable exterior closet can accommodate bikes and other toys. Just minutes from the club house, dining, sports center and spa, this home has it all!
Contact an agent
Home facts
- Year built:2002
- Listing Id #:220198674
- Added:133 day(s) ago
- Updated:August 10, 2025 at 03:10 PM
Rooms and interior
- Bedrooms:3
- Total bathrooms:3
- Full bathrooms:2
- Half bathrooms:1
- Living area:1,558 sq. ft.
Heating and cooling
- Cooling:Central Air, Heat Pump
- Heating:Electric, Forced Air, Heat Pump
Structure and exterior
- Roof:Composition
- Year built:2002
- Building area:1,558 sq. ft.
- Lot area:0.05 Acres
Utilities
- Water:Backflow Domestic, Backflow Irrigation, Well
- Sewer:Public Sewer, Septic Tank
Finances and disclosures
- Price:$494,900
- Price per sq. ft.:$317.65
- Tax amount:$4,523 (2024)
New listings near 860 Golden Pheasant
- New
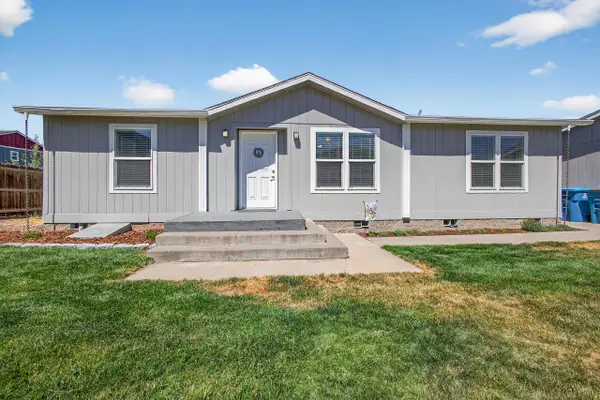 $385,000Active3 beds 2 baths1,188 sq. ft.
$385,000Active3 beds 2 baths1,188 sq. ft.841 NE Shoshone, Redmond, OR 97756
MLS# 220207626Listed by: NINEBARK REAL ESTATE - New
 $549,900Active4 beds 2 baths1,979 sq. ft.
$549,900Active4 beds 2 baths1,979 sq. ft.2443 NW Ivy, Redmond, OR 97756
MLS# 220207659Listed by: KELLER WILLIAMS REALTY CENTRAL OREGON - New
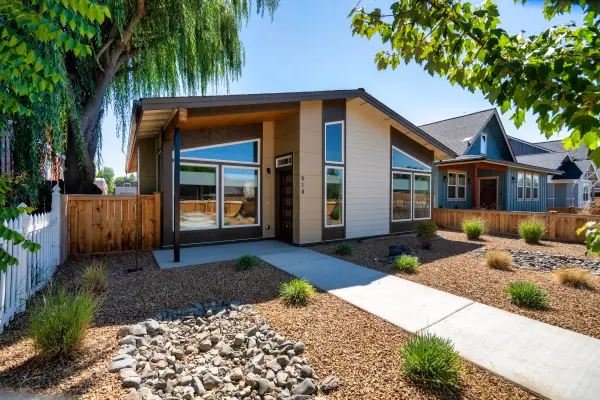 $519,000Active3 beds 2 baths1,627 sq. ft.
$519,000Active3 beds 2 baths1,627 sq. ft.914 NW 19th, Redmond, OR 97756
MLS# 220207637Listed by: WINDERMERE REALTY TRUST - New
 $529,000Active2 beds 2 baths1,180 sq. ft.
$529,000Active2 beds 2 baths1,180 sq. ft.4166 SW 47th, Redmond, OR 97756
MLS# 220207639Listed by: MORE REALTY, INC. - Open Sat, 11am to 1pmNew
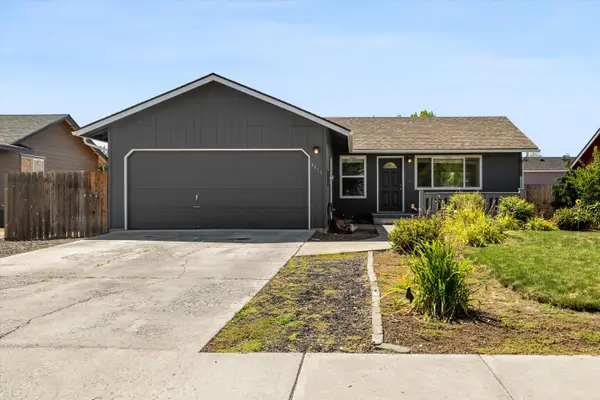 $409,000Active3 beds 2 baths1,008 sq. ft.
$409,000Active3 beds 2 baths1,008 sq. ft.3016 SW Pumice, Redmond, OR 97756
MLS# 220207574Listed by: KELLER WILLIAMS REALTY CENTRAL OREGON - New
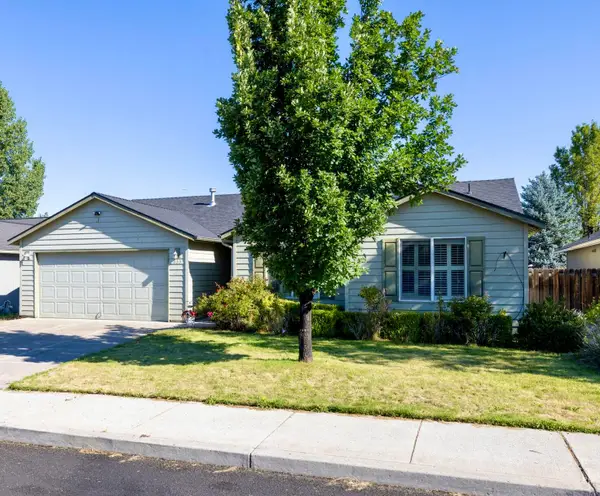 $420,000Active3 beds 2 baths1,502 sq. ft.
$420,000Active3 beds 2 baths1,502 sq. ft.835 NE Nickernut, Redmond, OR 97756
MLS# 220207605Listed by: WINDERMERE REALTY TRUST - Open Sat, 11am to 1pmNew
 $469,000Active3 beds 3 baths1,951 sq. ft.
$469,000Active3 beds 3 baths1,951 sq. ft.728 NE Apache, Redmond, OR 97756
MLS# 220207586Listed by: RE/MAX KEY PROPERTIES - New
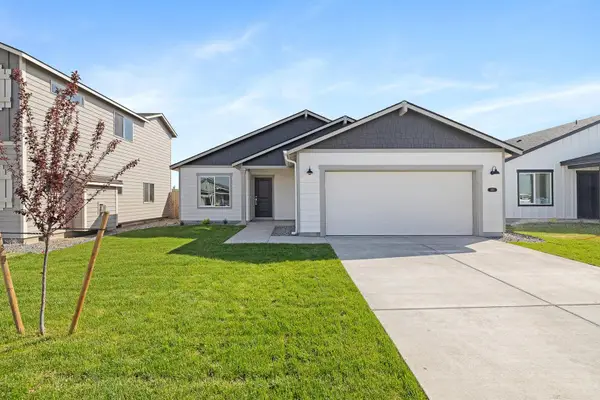 $499,900Active3 beds 2 baths1,488 sq. ft.
$499,900Active3 beds 2 baths1,488 sq. ft.1178 NW Varnish, Redmond, OR 97756
MLS# 220207581Listed by: PACWEST REALTY GROUP - New
 $630,000Active4 beds 3 baths2,241 sq. ft.
$630,000Active4 beds 3 baths2,241 sq. ft.2021 SW 37th, Redmond, OR 97756
MLS# 220207530Listed by: RIVAL REALTY GROUP - New
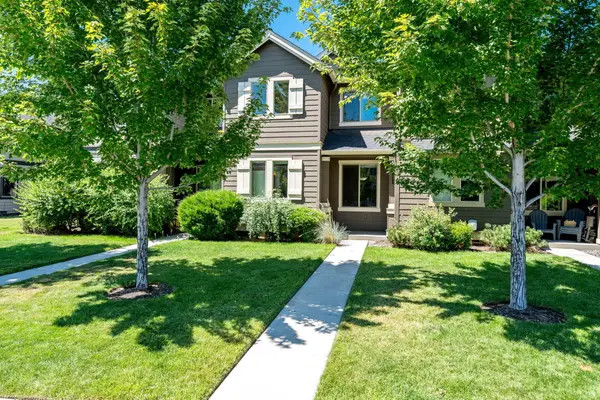 $384,900Active3 beds 3 baths1,473 sq. ft.
$384,900Active3 beds 3 baths1,473 sq. ft.3343 SW 28th, Redmond, OR 97756
MLS# 220207562Listed by: PAHLISCH REAL ESTATE, INC.
