8787 Merlin, Redmond, OR 97756
Local realty services provided by:Better Homes and Gardens Real Estate Equinox
8787 Merlin,Redmond, OR 97756
$1,075,000
- 3 Beds
- 3 Baths
- 2,712 sq. ft.
- Single family
- Active
Upcoming open houses
- Sat, Oct 1111:00 am - 02:00 pm
Listed by:keshia harris
Office:sundance realty llc.
MLS#:220210452
Source:OR_SOMLS
Price summary
- Price:$1,075,000
- Price per sq. ft.:$396.39
About this home
Set on over a half acre in the desirable Eagle Crest Resort community, this immaculate Craftsman-style home combines luxury, comfort, and a park-like setting. Overlooking the 2nd fairway of the Ridge Course, it features hardwood floors, vaulted ceilings, and large windows framing stunning golf course views. The chef's kitchen offers double islands, gas cooktop, wall oven, breakfast bar, and pantry—perfect for entertaining. The great room highlights wood beams, stone fireplace, and custom built-ins. The primary suite includes patio access and a spa-like bath with soaking tub, walk-in shower, and dual vanities. Two guest bedrooms share a connecting bath, plus an office and spacious laundry room. Beautifully landscaped grounds, abundant natural light, and an oversized triple garage complete this peaceful resort retreat.
Contact an agent
Home facts
- Year built:2004
- Listing ID #:220210452
- Added:1 day(s) ago
- Updated:October 10, 2025 at 04:53 PM
Rooms and interior
- Bedrooms:3
- Total bathrooms:3
- Full bathrooms:2
- Half bathrooms:1
- Living area:2,712 sq. ft.
Heating and cooling
- Cooling:Central Air, Heat Pump
- Heating:Forced Air, Heat Pump
Structure and exterior
- Roof:Composition
- Year built:2004
- Building area:2,712 sq. ft.
- Lot area:0.61 Acres
Utilities
- Water:Public
- Sewer:Septic Tank
Finances and disclosures
- Price:$1,075,000
- Price per sq. ft.:$396.39
- Tax amount:$8,816 (2024)
New listings near 8787 Merlin
- New
 $384,500Active2 beds 3 baths1,277 sq. ft.
$384,500Active2 beds 3 baths1,277 sq. ft.1044 Golden Pheasant, Redmond, OR 97756
MLS# 220210451Listed by: WORKS REAL ESTATE - New
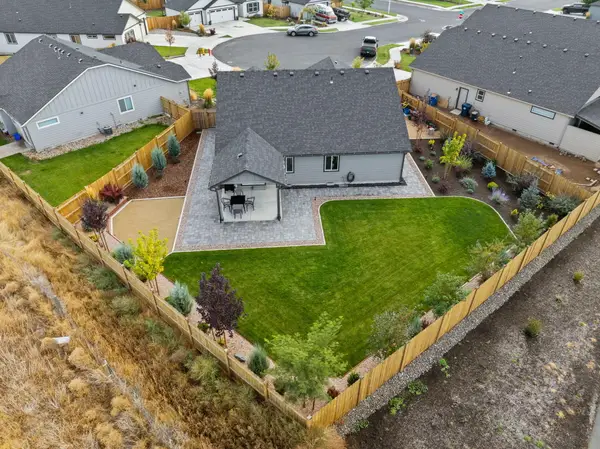 $549,900Active3 beds 2 baths1,408 sq. ft.
$549,900Active3 beds 2 baths1,408 sq. ft.3565 NW 9th, Redmond, OR 97756
MLS# 220210444Listed by: PAHLISCH REAL ESTATE, INC. - Open Sun, 11am to 2pmNew
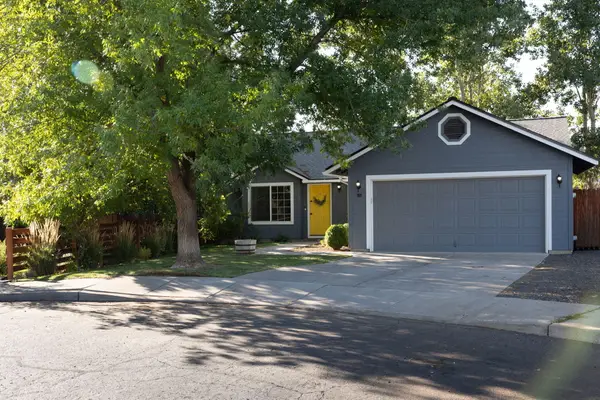 $479,000Active3 beds 2 baths1,255 sq. ft.
$479,000Active3 beds 2 baths1,255 sq. ft.919 NW 20th, Redmond, OR 97756
MLS# 220210439Listed by: WINDERMERE REALTY TRUST - New
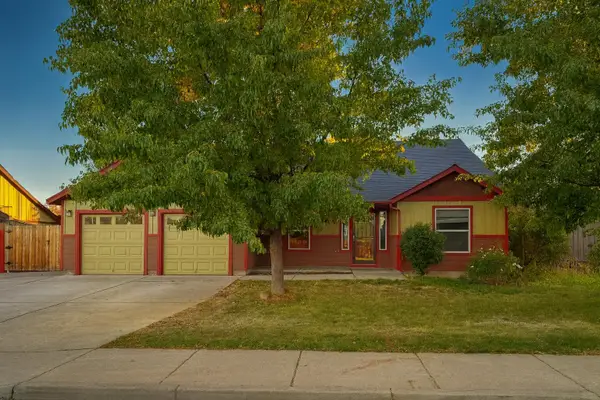 $475,000Active5 beds 3 baths2,052 sq. ft.
$475,000Active5 beds 3 baths2,052 sq. ft.930 NW Spruce, Redmond, OR 97756
MLS# 220210433Listed by: REALTY ONE GROUP DISCOVERY - New
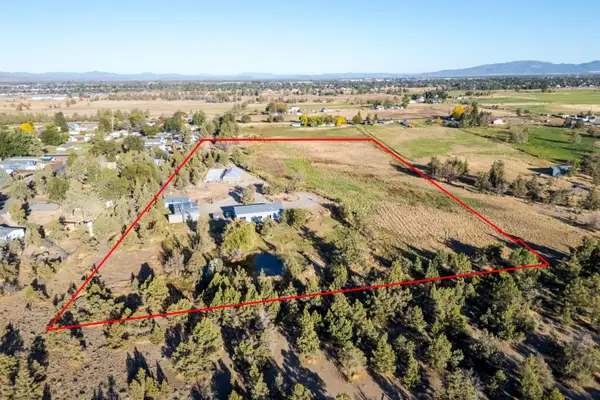 $679,000Active2 beds 1 baths1,600 sq. ft.
$679,000Active2 beds 1 baths1,600 sq. ft.1991 NW 35th, Redmond, OR 97756
MLS# 220210389Listed by: STELLAR REALTY NORTHWEST - New
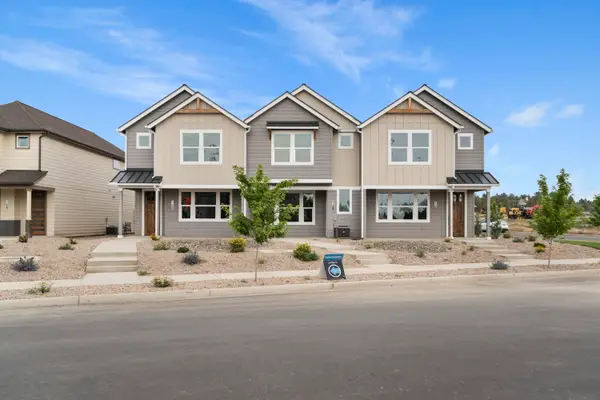 $416,500Active3 beds 3 baths1,641 sq. ft.
$416,500Active3 beds 3 baths1,641 sq. ft.3925 SW Coyote, Redmond, OR 97756
MLS# 220210391Listed by: LEGACY REALTY LLC - New
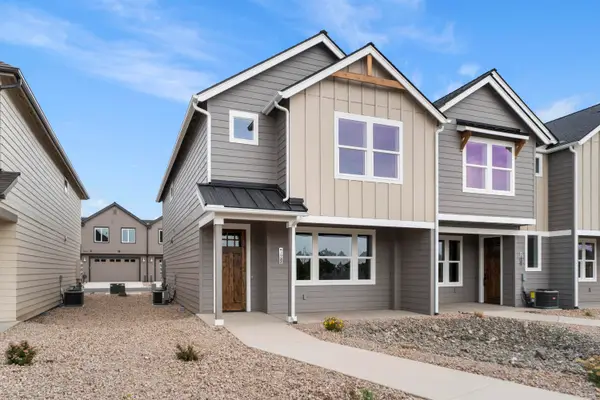 $425,000Active3 beds 3 baths1,641 sq. ft.
$425,000Active3 beds 3 baths1,641 sq. ft.3937 SW Coyote, Redmond, OR 97756
MLS# 220210392Listed by: LEGACY REALTY LLC - Open Sat, 10am to 12pmNew
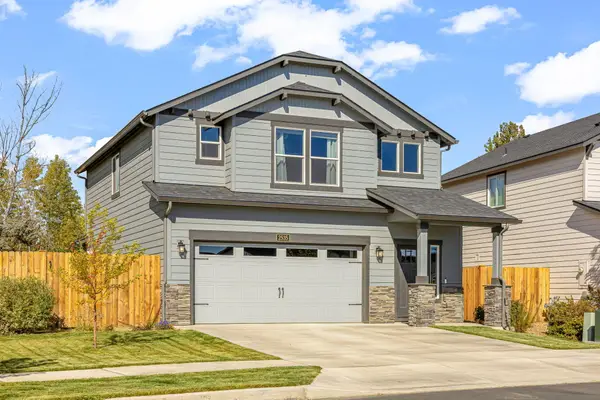 $525,000Active3 beds 3 baths1,743 sq. ft.
$525,000Active3 beds 3 baths1,743 sq. ft.2535 NW Upas, Redmond, OR 97756
MLS# 220210378Listed by: AVENUE NORTHWEST REALTY INC - New
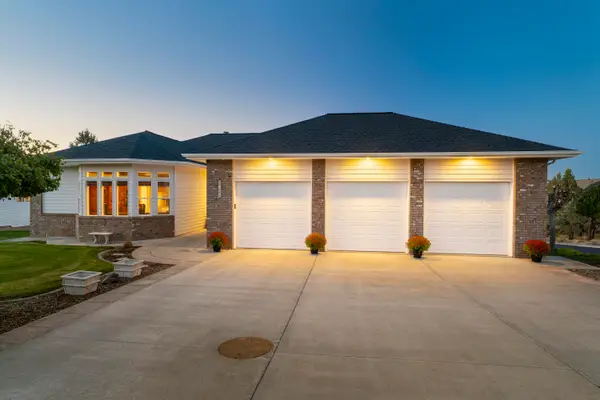 $699,000Active3 beds 2 baths2,106 sq. ft.
$699,000Active3 beds 2 baths2,106 sq. ft.3735 SW Timber, Redmond, OR 97756
MLS# 220209331Listed by: REALTY ONE GROUP DISCOVERY
