8866 Merlin, Redmond, OR 97756
Local realty services provided by:Better Homes and Gardens Real Estate Equinox
Listed by:robyn m fields971-255-9866
Office:eagle crest properties inc
MLS#:220202044
Source:OR_SOMLS
Price summary
- Price:$855,000
- Price per sq. ft.:$331.78
About this home
This well-designed home Eagle Crest Resort combines comfort and style in Central Oregon's beautiful landscape.
Vaulted ceilings create a spacious feel with plenty of natural light. The thoughtful layout offers both open gathering areas and private spaces to suit various needs.
All daily living spaces are conveniently located on the main floor.
The well appointed kitchen will appeal to cooking enthusiasts with adjacent formal and casual dining spaces.
The home features three well-designed bedrooms, including a generous primary bedroom. The third bedroom works well as either a guest room or home office.
Upstairs, you'll find a versatile loft space that can serve as a second living area, studio, exercise room, or entertainment zone.
The 4-car tandem garage offers ample space for vehicles, recreational equipment, and projects.
A private partially covered rear deck is perfect for relaxing or gathering under the Central Oregon sky.
Enjoy Eagle Crest Amenities!
Contact an agent
Home facts
- Year built:2001
- Listing ID #:220202044
- Added:129 day(s) ago
- Updated:September 27, 2025 at 10:52 PM
Rooms and interior
- Bedrooms:3
- Total bathrooms:2
- Full bathrooms:2
- Living area:2,577 sq. ft.
Heating and cooling
- Cooling:Central Air, Heat Pump
- Heating:Electric, Forced Air, Heat Pump
Structure and exterior
- Roof:Composition
- Year built:2001
- Building area:2,577 sq. ft.
- Lot area:0.37 Acres
Utilities
- Water:Backflow Domestic, Backflow Irrigation, Public, Well
- Sewer:Public Sewer, Septic Tank
Finances and disclosures
- Price:$855,000
- Price per sq. ft.:$331.78
- Tax amount:$7,269 (2024)
New listings near 8866 Merlin
- New
 $579,900Active3 beds 2 baths1,455 sq. ft.
$579,900Active3 beds 2 baths1,455 sq. ft.3820 SW Gene Sarazan, Redmond, OR 97756
MLS# 220209876Listed by: JOHN L SCOTT BEND - New
 $395,000Active4 beds 3 baths1,456 sq. ft.
$395,000Active4 beds 3 baths1,456 sq. ft.1818 NW Fir, Redmond, OR 97756
MLS# 220209874Listed by: CENTURY 21 NORTH HOMES REALTY - New
 $839,000Active3 beds 2 baths1,970 sq. ft.
$839,000Active3 beds 2 baths1,970 sq. ft.387 Goshawk, Redmond, OR 97756
MLS# 220209847Listed by: EAGLE CREST PROPERTIES INC - New
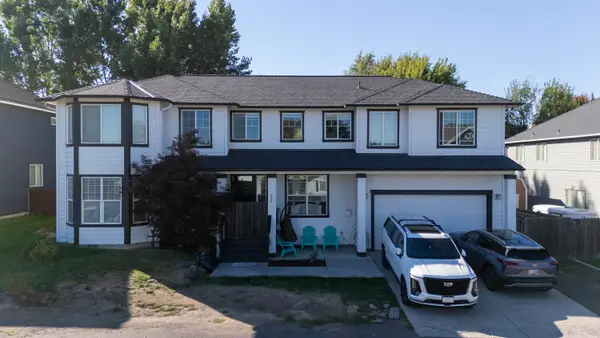 $815,000Active6 beds 4 baths3,000 sq. ft.
$815,000Active6 beds 4 baths3,000 sq. ft.628 NE Apache, Redmond, OR 97756
MLS# 220209754Listed by: BEND PROPERTIES - New
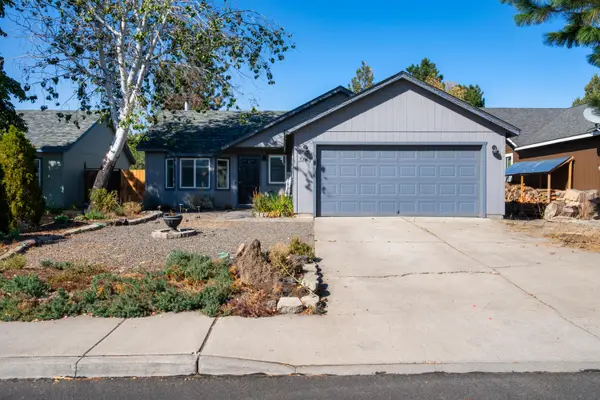 $417,000Active3 beds 2 baths1,134 sq. ft.
$417,000Active3 beds 2 baths1,134 sq. ft.3145 SW Metolius, Redmond, OR 97756
MLS# 220209735Listed by: KELLER WILLIAMS REALTY CENTRAL OREGON - New
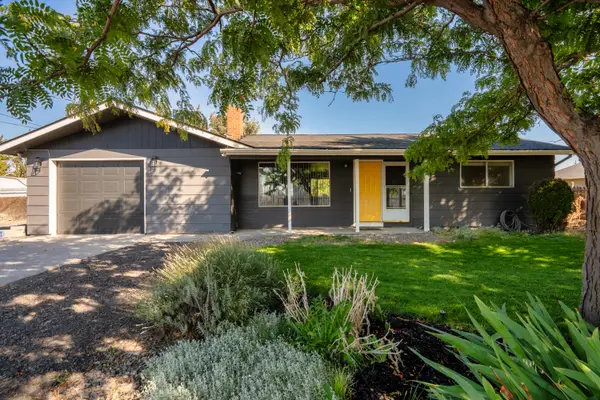 $435,000Active2 beds 1 baths1,136 sq. ft.
$435,000Active2 beds 1 baths1,136 sq. ft.664 SW 35th, Redmond, OR 97756
MLS# 220209738Listed by: KELLER WILLIAMS REALTY CENTRAL OREGON - New
 $699,000Active3 beds 2 baths1,864 sq. ft.
$699,000Active3 beds 2 baths1,864 sq. ft.2525 Cliff Hawk, Redmond, OR 97756
MLS# 220209720Listed by: COLDWELL BANKER BAIN - New
 $435,000Active3 beds 3 baths1,484 sq. ft.
$435,000Active3 beds 3 baths1,484 sq. ft.1100 Golden Pheasant Dr, Redmond, OR 97756
MLS# 615252277Listed by: THINK REAL ESTATE 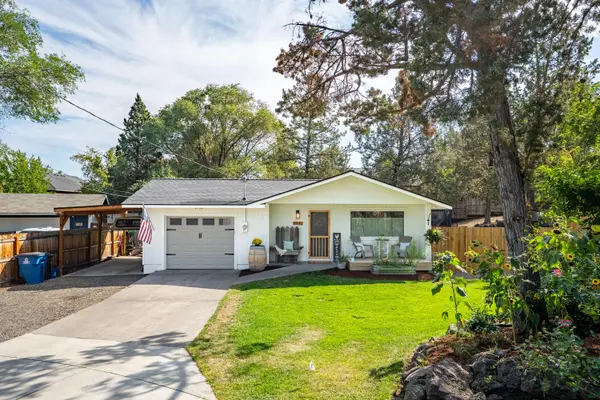 $435,000Pending3 beds 1 baths1,056 sq. ft.
$435,000Pending3 beds 1 baths1,056 sq. ft.1932 SW Curry, Redmond, OR 97756
MLS# 220209688Listed by: STELLAR REALTY NORTHWEST- New
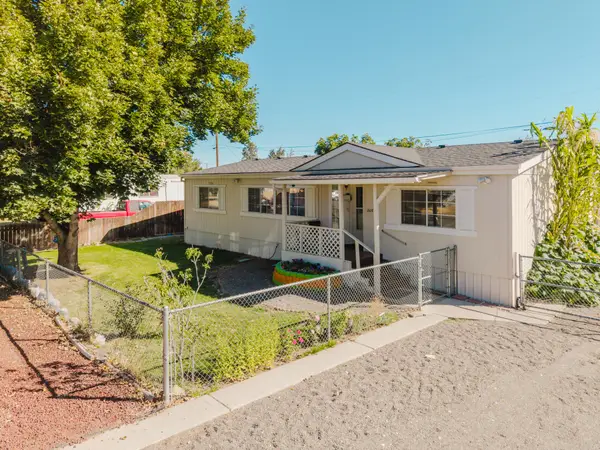 $399,900Active3 beds 2 baths1,323 sq. ft.
$399,900Active3 beds 2 baths1,323 sq. ft.246 SE 6th, Redmond, OR 97756
MLS# 220209690Listed by: WINDERMERE REALTY TRUST
