887 NW 18th, Redmond, OR 97756
Local realty services provided by:Better Homes and Gardens Real Estate Equinox
887 NW 18th,Redmond, OR 97756
$669,777
- 3 Beds
- 3 Baths
- 2,019 sq. ft.
- Single family
- Active
Listed by: jesse lee carroll, theresa marie curtis
Office: keller williams realty central oregon
MLS#:220205750
Source:OR_SOMLS
Price summary
- Price:$669,777
- Price per sq. ft.:$331.74
About this home
Discover your dream home with Cascade Precision Homes' brand-new Canyon Plan. This expertly designed floor plan offers the perfect blend of comfort, convenience, and style that modern families crave. Imagine waking up in your luxurious primary suite on the main floor, enjoying the privacy and accessibility you deserve. Upstairs, three additional bedrooms provide ample space for family members or guests, ensuring everyone has their own personal retreat. The Canyon Plan's open-concept main floor is an entertainer's delight, seamlessly connecting living spaces for effortless flow and interaction. At the heart of this home, the strategically positioned kitchen maximizes living potential, allowing you to prepare meals while staying connected with family and friends. The kitchen features solid surface countertops and stainless steel appliances. Exquisite custom millwork and premium materials and fixtures throughout. The large homesite offers separation and privacy. RV parking available.
Contact an agent
Home facts
- Year built:2025
- Listing ID #:220205750
- Added:157 day(s) ago
- Updated:December 18, 2025 at 03:28 PM
Rooms and interior
- Bedrooms:3
- Total bathrooms:3
- Full bathrooms:2
- Half bathrooms:1
- Living area:2,019 sq. ft.
Heating and cooling
- Cooling:Central Air
- Heating:ENERGY STAR Qualified Equipment, Forced Air, Natural Gas
Structure and exterior
- Roof:Composition
- Year built:2025
- Building area:2,019 sq. ft.
- Lot area:0.16 Acres
Utilities
- Water:Public
- Sewer:Private Sewer, Public Sewer
Finances and disclosures
- Price:$669,777
- Price per sq. ft.:$331.74
- Tax amount:$1,101 (2024)
New listings near 887 NW 18th
- Open Sat, 12 to 2pmNew
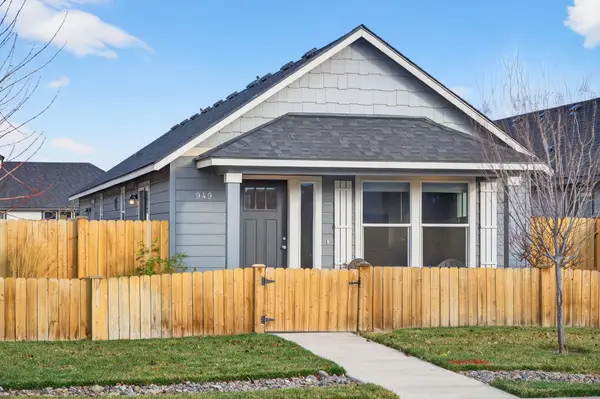 $375,000Active2 beds 1 baths880 sq. ft.
$375,000Active2 beds 1 baths880 sq. ft.949 NW Upas, Redmond, OR 97756
MLS# 220212996Listed by: CASCADE HASSON SIR - New
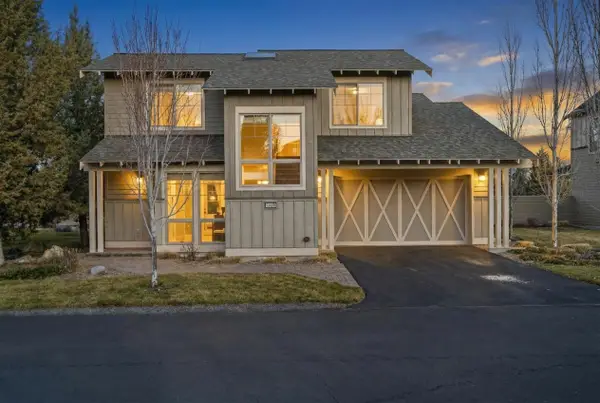 $625,000Active3 beds 3 baths1,953 sq. ft.
$625,000Active3 beds 3 baths1,953 sq. ft.11090 Desert Sky, Redmond, OR 97756
MLS# 220212988Listed by: STELLAR REALTY NORTHWEST - Open Sat, 12 to 2pmNew
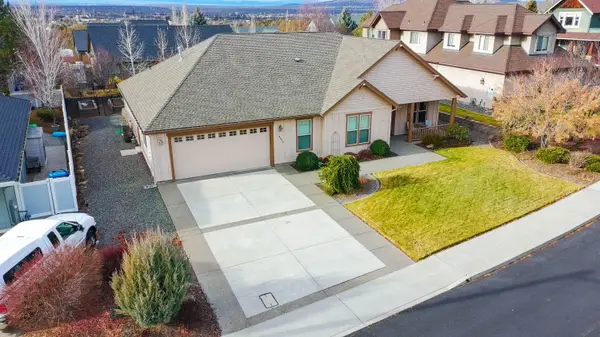 $699,900Active3 beds 3 baths2,175 sq. ft.
$699,900Active3 beds 3 baths2,175 sq. ft.3571 SW 36th, Redmond, OR 97756
MLS# 220212982Listed by: TIM DAVIS GROUP CENTRAL OREGON - New
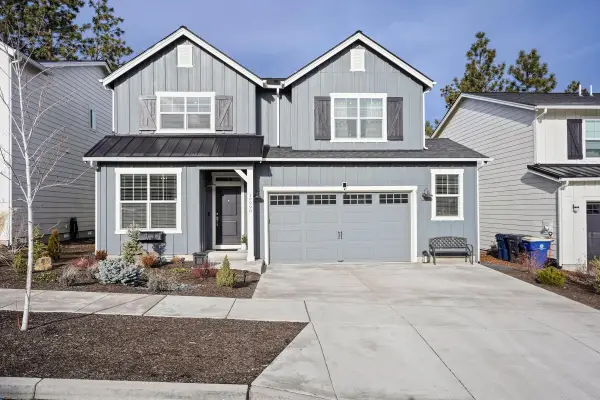 $699,900Active4 beds 3 baths2,385 sq. ft.
$699,900Active4 beds 3 baths2,385 sq. ft.4303 SW Rhyolite, Redmond, OR 97756
MLS# 220212938Listed by: HARCOURTS THE GARNER GROUP REAL ESTATE - New
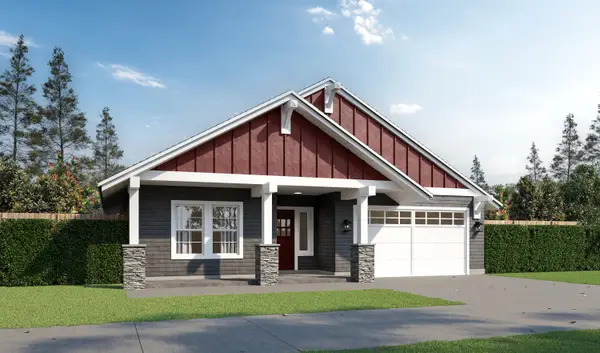 $599,900Active3 beds 2 baths1,552 sq. ft.
$599,900Active3 beds 2 baths1,552 sq. ft.4015 SW 38th, Redmond, OR 97756
MLS# 220212901Listed by: KELLER WILLIAMS REALTY CENTRAL OREGON - New
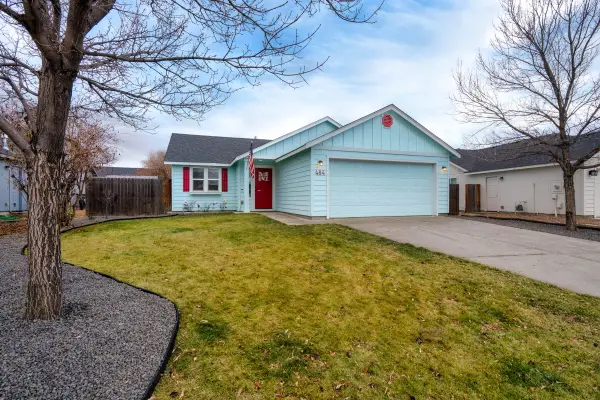 $379,900Active2 beds 2 baths1,031 sq. ft.
$379,900Active2 beds 2 baths1,031 sq. ft.484 NE Spruce, Redmond, OR 97756
MLS# 220212895Listed by: JOHN L SCOTT BEND - New
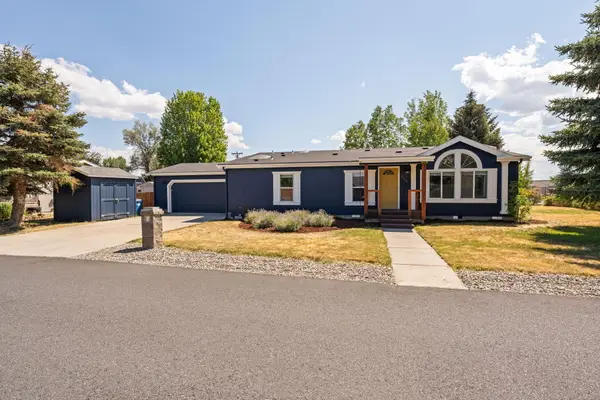 $429,900Active3 beds 2 baths1,901 sq. ft.
$429,900Active3 beds 2 baths1,901 sq. ft.604 NE Shoshone, Redmond, OR 97756
MLS# 220212887Listed by: STELLAR REALTY NORTHWEST - New
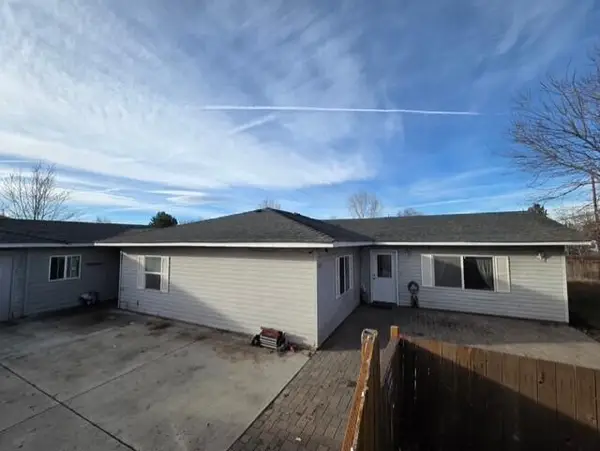 $479,000Active3 beds 2 baths2,508 sq. ft.
$479,000Active3 beds 2 baths2,508 sq. ft.2310 W Antler, Redmond, OR 97756
MLS# 220212879Listed by: CENTURY 21 NORTH HOMES REALTY - Open Sat, 10am to 12pmNew
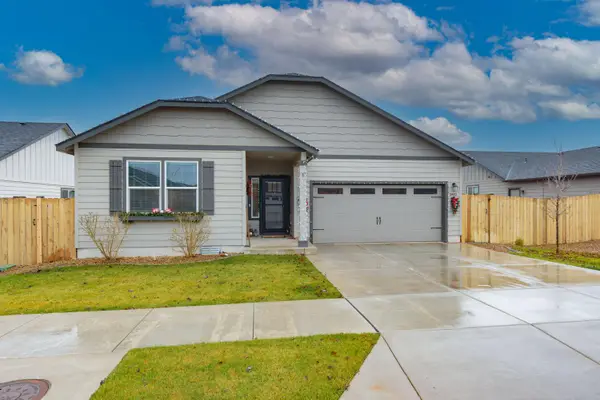 $565,000Active4 beds 2 baths1,979 sq. ft.
$565,000Active4 beds 2 baths1,979 sq. ft.3812 SW Pumice, Redmond, OR 97756
MLS# 220212804Listed by: PREFERRED RESIDENTIAL - New
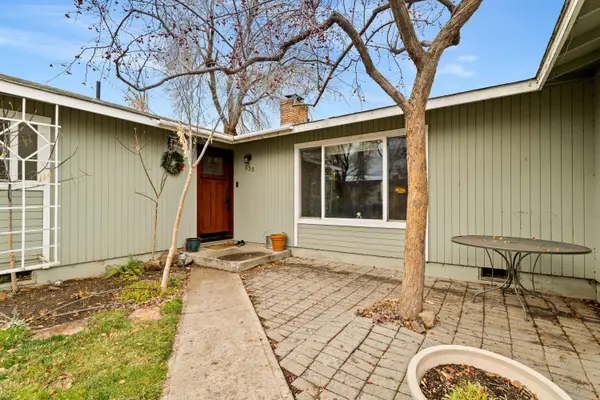 $465,000Active4 beds 2 baths1,814 sq. ft.
$465,000Active4 beds 2 baths1,814 sq. ft.533 NW 7th, Redmond, OR 97756
MLS# 220212815Listed by: RE/MAX KEY PROPERTIES
