893 Highland View Loop, Redmond, OR 97756
Local realty services provided by:Better Homes and Gardens Real Estate Equinox
Upcoming open houses
- Sat, Feb 1412:00 pm - 03:00 pm
Listed by: jennifer joy mccrystal
Office: stellar realty northwest
MLS#:220199386
Source:OR_SOMLS
Price summary
- Price:$1,159,000
- Price per sq. ft.:$457.02
- Monthly HOA dues:$135.33
About this home
Rare Find! This unique, Eagle Crest West Ridge home harmonizes with the high desert, implementing concepts from the SW, Mediterranean, and Scandinavian Hygge (Hoogah) with super energy-efficient, passive-solar features and fire-resistant block walls for all-season comfort and safety. Insulated to 2x the International Energy Conservation Code, it has 3 bedrooms/en suites on separate levels with expansive mountain views from the windows, balcony, deck, and patio. A basalt water feature introduces the light-filled great room with stained concrete floors, artisan tile, high-end finishes and wood burning stove. Main floor ensuite offers stair-free, independent living; upper level ensuite offers solitude and mountain views; coffee on the balcony, late night star gazing or a read in the nook. Multi-purpose, lower-level ensuite (currently art studio), has full bath, separate living area, private entrance and patio. Extras include covered, wrap-around deck, hot tub, enormous finished storage
Contact an agent
Home facts
- Year built:2014
- Listing ID #:220199386
- Added:374 day(s) ago
- Updated:February 13, 2026 at 03:25 PM
Rooms and interior
- Bedrooms:3
- Total bathrooms:4
- Full bathrooms:3
- Half bathrooms:1
- Living area:2,536 sq. ft.
Heating and cooling
- Cooling:Central Air, Heat Pump
- Heating:Electric, Forced Air, Heat Pump, Solar, Wood
Structure and exterior
- Roof:Asphalt
- Year built:2014
- Building area:2,536 sq. ft.
- Lot area:0.45 Acres
Schools
- High school:Ridgeview High
- Middle school:Obsidian Middle
- Elementary school:Tumalo Community School
Utilities
- Water:Public, Well
- Sewer:Public Sewer
Finances and disclosures
- Price:$1,159,000
- Price per sq. ft.:$457.02
- Tax amount:$10,778 (2024)
New listings near 893 Highland View Loop
- New
 $499,000Active3 beds 2 baths1,328 sq. ft.
$499,000Active3 beds 2 baths1,328 sq. ft.8855 SW Canyon Wren Court, Redmond, OR 97756
MLS# 220215106Listed by: DUKE WARNER REALTY - New
 $625,000Active3 beds 2 baths2,111 sq. ft.
$625,000Active3 beds 2 baths2,111 sq. ft.310 NW 28th Street, Redmond, OR 97756
MLS# 220215242Listed by: COLDWELL BANKER BAIN - New
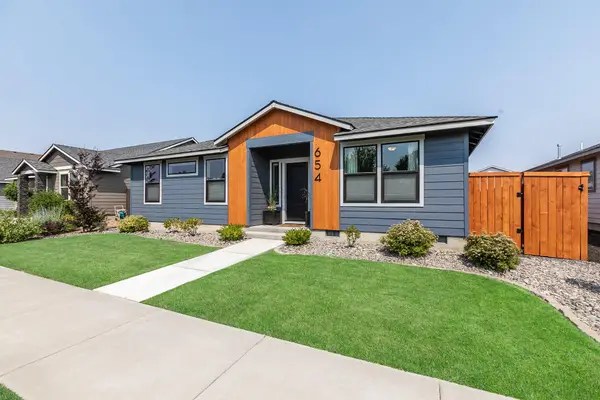 $530,000Active3 beds 2 baths1,816 sq. ft.
$530,000Active3 beds 2 baths1,816 sq. ft.654 NW 27th Street, Redmond, OR 97756
MLS# 220214995Listed by: PREFERRED RESIDENTIAL 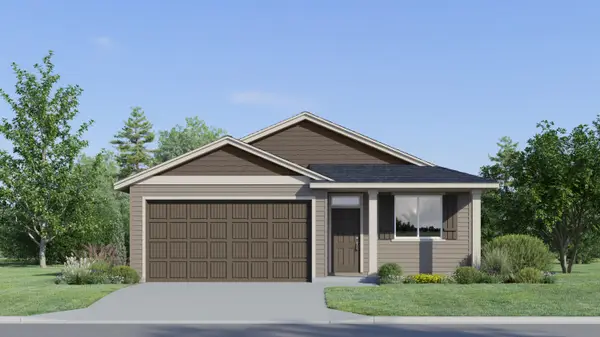 $431,400Active3 beds 2 baths1,219 sq. ft.
$431,400Active3 beds 2 baths1,219 sq. ft.2675 NW 26th Lp North, Redmond, OR 97756
MLS# 220214249Listed by: LENNAR SALES CORP- New
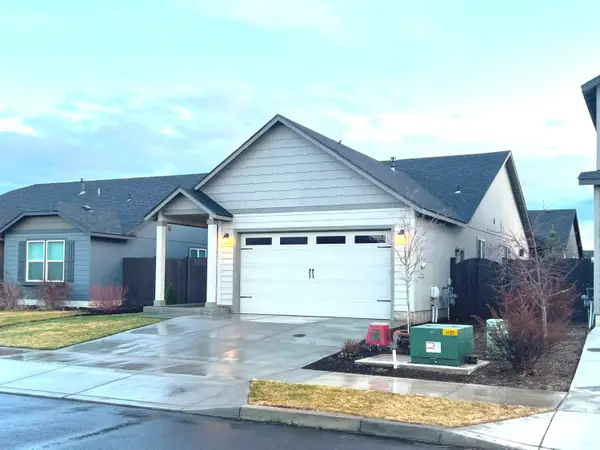 $499,900Active3 beds 2 baths1,201 sq. ft.
$499,900Active3 beds 2 baths1,201 sq. ft.2474 NW Kingwood Avenue Nw, Redmond, OR 97756
MLS# 220215148Listed by: OREGON GROUP REALTY LLC - Open Sat, 10am to 12pmNew
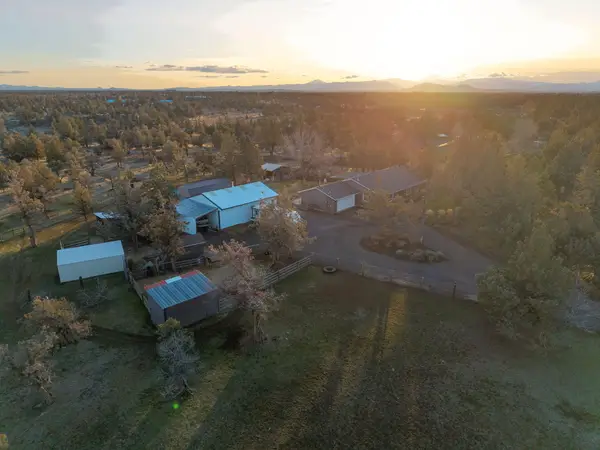 $735,000Active3 beds 2 baths1,716 sq. ft.
$735,000Active3 beds 2 baths1,716 sq. ft.3940 NE Zamia Avenue, Redmond, OR 97756
MLS# 220215147Listed by: CASCADE HASSON SIR - New
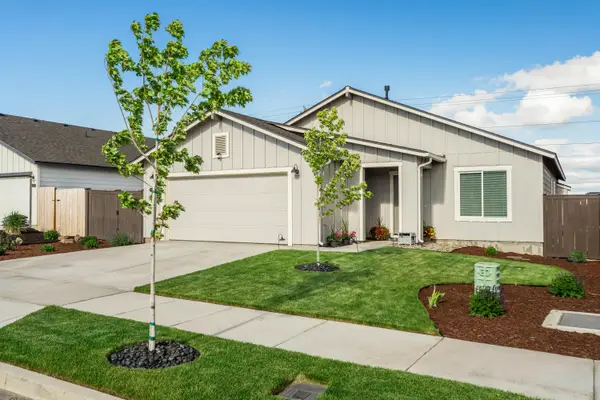 $529,000Active4 beds 2 baths1,701 sq. ft.
$529,000Active4 beds 2 baths1,701 sq. ft.3556 NW 10th Place, Redmond, OR 97756
MLS# 220215091Listed by: ASSIST 2 SELL BUYERS & SELLER - Open Sat, 11am to 1pmNew
 $799,900Active3 beds 3 baths1,896 sq. ft.
$799,900Active3 beds 3 baths1,896 sq. ft.2793 SW 33rd Street, Redmond, OR 97756
MLS# 220215087Listed by: KELLER WILLIAMS REALTY CENTRAL OREGON - New
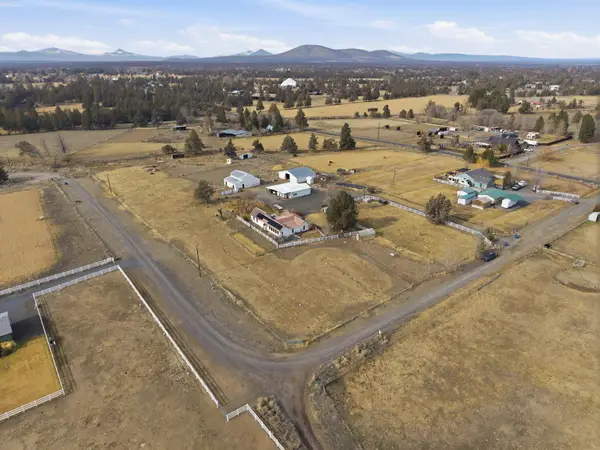 $1,050,000Active3 beds 2 baths2,422 sq. ft.
$1,050,000Active3 beds 2 baths2,422 sq. ft.7123 SW 51st Street, Redmond, OR 97756
MLS# 220215045Listed by: STELLAR REALTY NORTHWEST - New
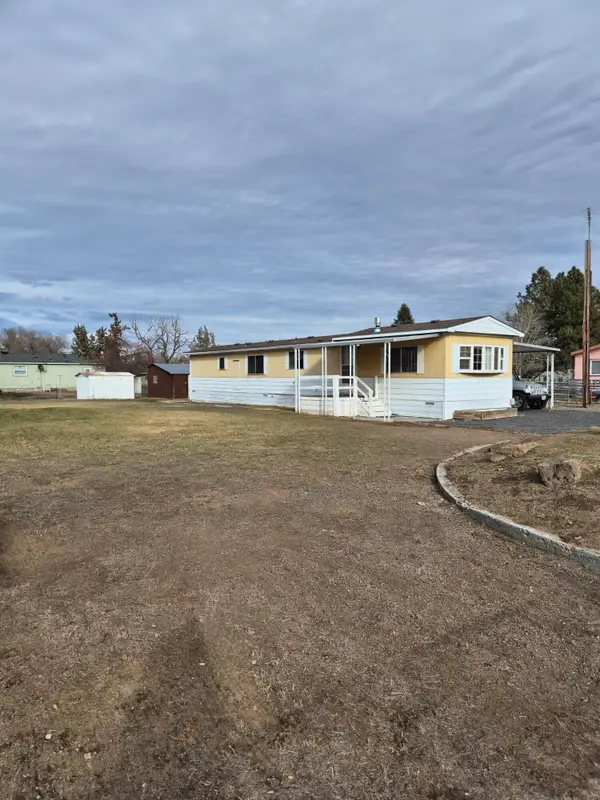 $299,900Active2 beds 1 baths1,092 sq. ft.
$299,900Active2 beds 1 baths1,092 sq. ft.3635 NW Oak Avenue Nw, Redmond, OR 97756
MLS# 220215047Listed by: ABBAS REAL ESTATE LLC

