8998 Cliff Swallow, Redmond, OR 97756
Local realty services provided by:Better Homes and Gardens Real Estate Equinox
Listed by: robyn m fields, timothy t fields971-255-9866
Office: eagle crest properties inc
MLS#:220198153
Source:OR_SOMLS
Price summary
- Price:$598,000
- Price per sq. ft.:$441
About this home
Nestled along the 5th fairway of The Ridge Course in Eagle Crest Resort, this meticulously remodeled furnished three-bedroom, two-bathroom chalet offers 1,356 square feet of refined living space.
Soaring vaulted ceilings, warm knotty pine paneling and distinctive log accents. The kitchen showcases sleek quartz countertops, gleaming stainless steel appliances, and a custom coffee bar.
A built-in wet bar with beverage refrigerator and a cozy window seat make entertaining guests a breeze.
Recent upgrades include a new pellet stove insert, Pella French doors, and south-facing windows that flood the space with natural light. The Trek deck and fresh exterior paint (2024) enhance the home's curb appeal, while a Sunsetter awning creates the perfect outdoor retreat.
The luxurious primary suite offers premium amenities including heated tile floors, steam shower with aromatherapy features, custom shutters, and thoughtful built-ins. A separate HVAC system ensures personalized comfort.
Contact an agent
Home facts
- Year built:1999
- Listing ID #:220198153
- Added:267 day(s) ago
- Updated:December 18, 2025 at 03:46 PM
Rooms and interior
- Bedrooms:3
- Total bathrooms:2
- Full bathrooms:2
- Living area:1,356 sq. ft.
Heating and cooling
- Cooling:Central Air, Heat Pump
- Heating:Electric, Forced Air, Heat Pump, Pellet Stove
Structure and exterior
- Roof:Composition
- Year built:1999
- Building area:1,356 sq. ft.
- Lot area:0.05 Acres
Utilities
- Water:Backflow Domestic, Backflow Irrigation, Well
- Sewer:Public Sewer, Septic Tank
Finances and disclosures
- Price:$598,000
- Price per sq. ft.:$441
- Tax amount:$4,269 (2024)
New listings near 8998 Cliff Swallow
- Open Sat, 12 to 2pmNew
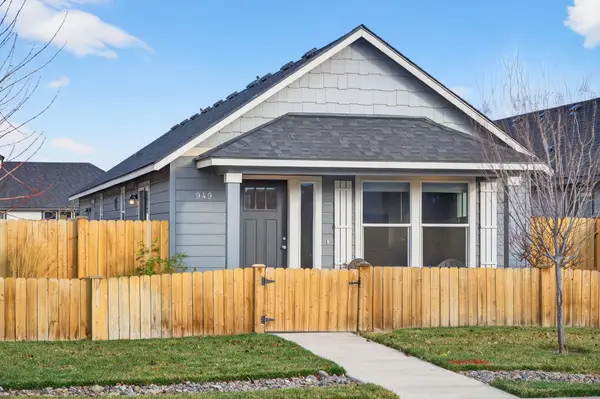 $375,000Active2 beds 1 baths880 sq. ft.
$375,000Active2 beds 1 baths880 sq. ft.949 NW Upas, Redmond, OR 97756
MLS# 220212996Listed by: CASCADE HASSON SIR - New
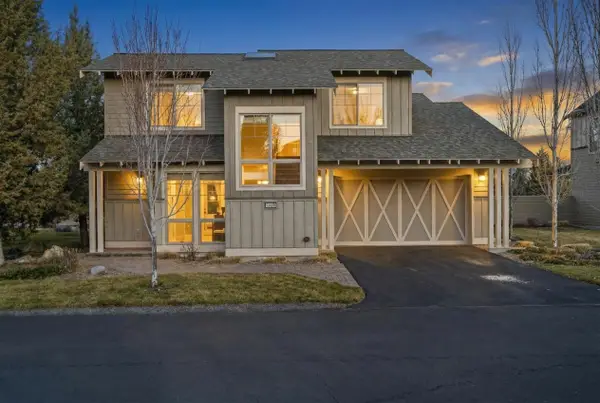 $625,000Active3 beds 3 baths1,953 sq. ft.
$625,000Active3 beds 3 baths1,953 sq. ft.11090 Desert Sky, Redmond, OR 97756
MLS# 220212988Listed by: STELLAR REALTY NORTHWEST - Open Sat, 12 to 2pmNew
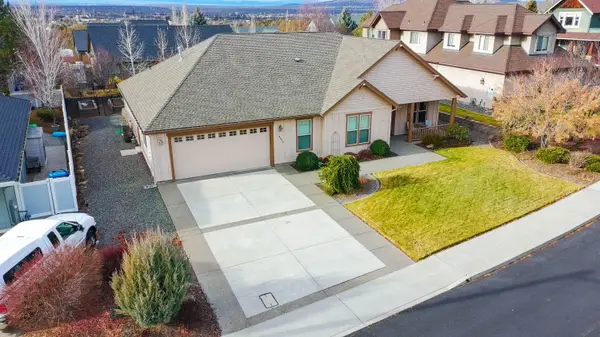 $699,900Active3 beds 3 baths2,175 sq. ft.
$699,900Active3 beds 3 baths2,175 sq. ft.3571 SW 36th, Redmond, OR 97756
MLS# 220212982Listed by: TIM DAVIS GROUP CENTRAL OREGON - New
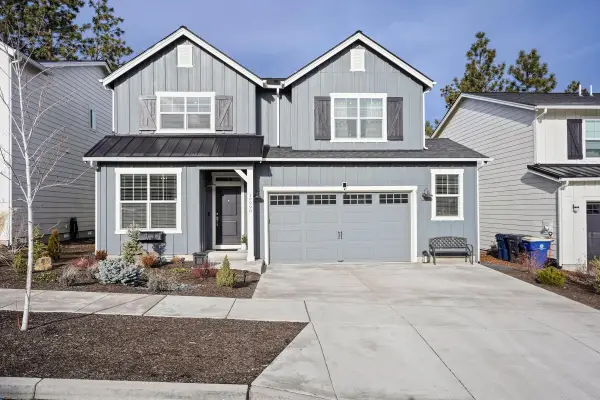 $699,900Active4 beds 3 baths2,385 sq. ft.
$699,900Active4 beds 3 baths2,385 sq. ft.4303 SW Rhyolite, Redmond, OR 97756
MLS# 220212938Listed by: HARCOURTS THE GARNER GROUP REAL ESTATE - New
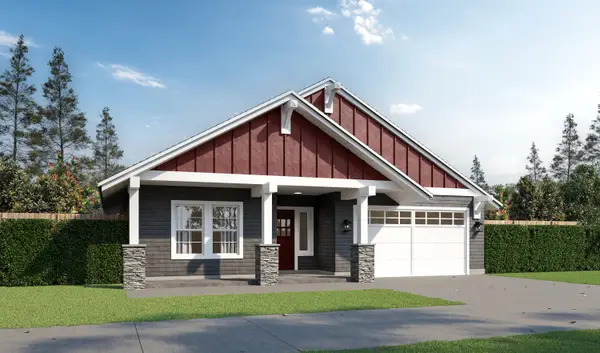 $599,900Active3 beds 2 baths1,552 sq. ft.
$599,900Active3 beds 2 baths1,552 sq. ft.4015 SW 38th, Redmond, OR 97756
MLS# 220212901Listed by: KELLER WILLIAMS REALTY CENTRAL OREGON - New
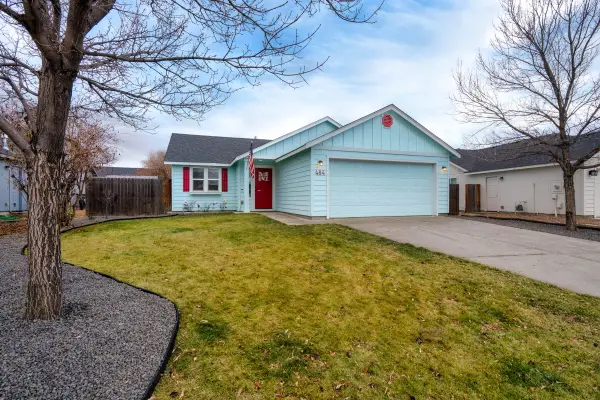 $379,900Active2 beds 2 baths1,031 sq. ft.
$379,900Active2 beds 2 baths1,031 sq. ft.484 NE Spruce, Redmond, OR 97756
MLS# 220212895Listed by: JOHN L SCOTT BEND - New
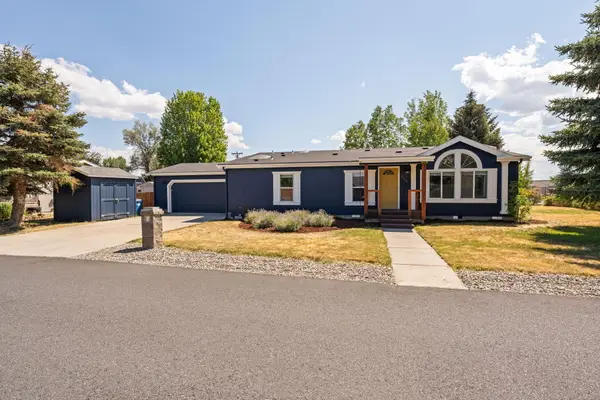 $429,900Active3 beds 2 baths1,901 sq. ft.
$429,900Active3 beds 2 baths1,901 sq. ft.604 NE Shoshone, Redmond, OR 97756
MLS# 220212887Listed by: STELLAR REALTY NORTHWEST - New
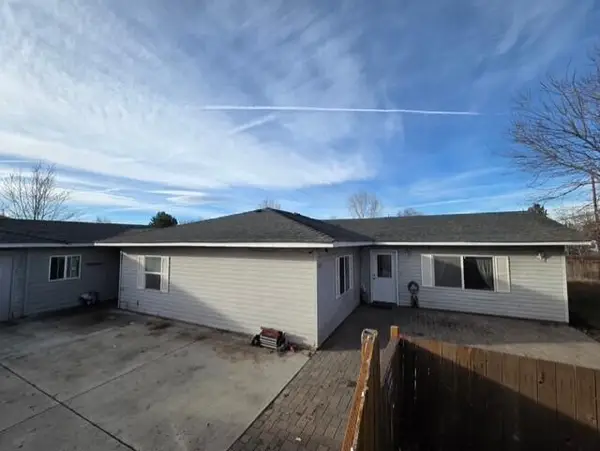 $479,000Active3 beds 2 baths2,508 sq. ft.
$479,000Active3 beds 2 baths2,508 sq. ft.2310 W Antler, Redmond, OR 97756
MLS# 220212879Listed by: CENTURY 21 NORTH HOMES REALTY - Open Sat, 10am to 12pmNew
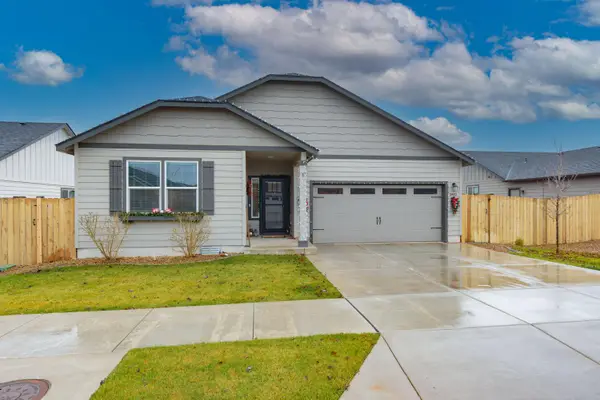 $565,000Active4 beds 2 baths1,979 sq. ft.
$565,000Active4 beds 2 baths1,979 sq. ft.3812 SW Pumice, Redmond, OR 97756
MLS# 220212804Listed by: PREFERRED RESIDENTIAL - New
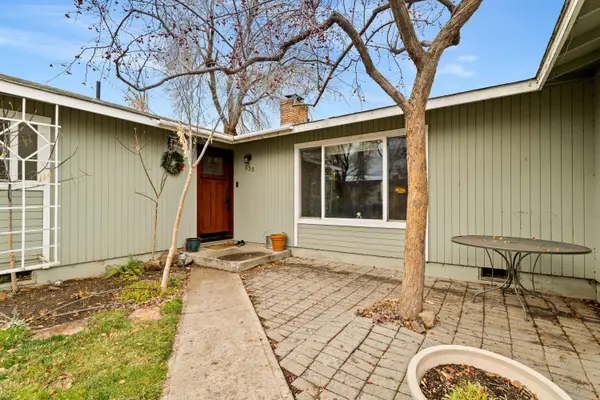 $465,000Active4 beds 2 baths1,814 sq. ft.
$465,000Active4 beds 2 baths1,814 sq. ft.533 NW 7th, Redmond, OR 97756
MLS# 220212815Listed by: RE/MAX KEY PROPERTIES
